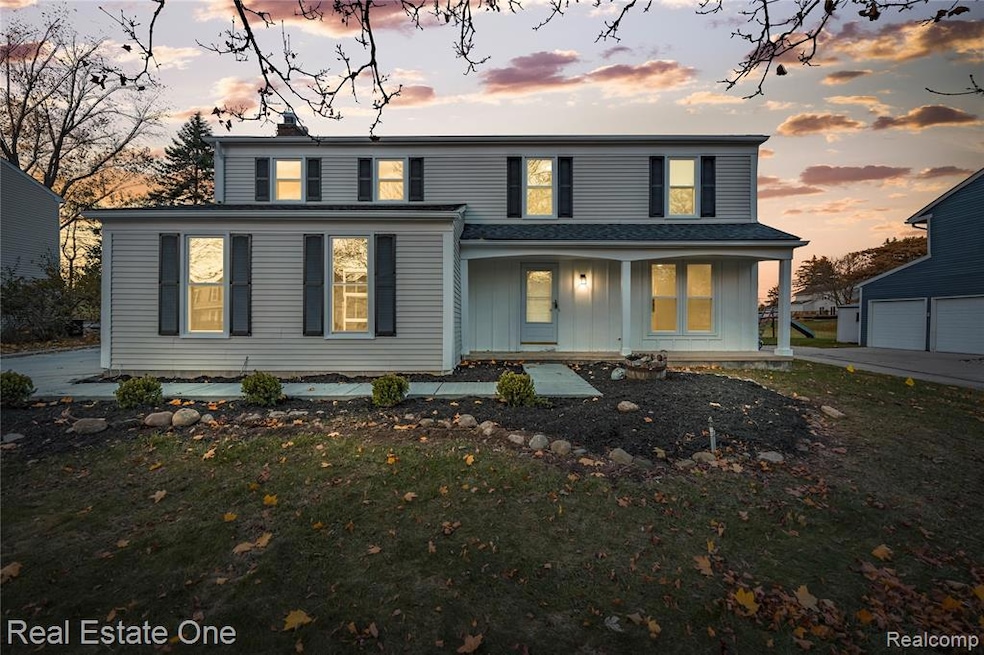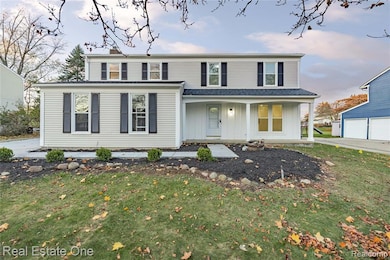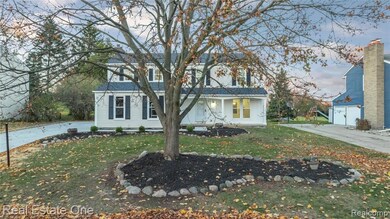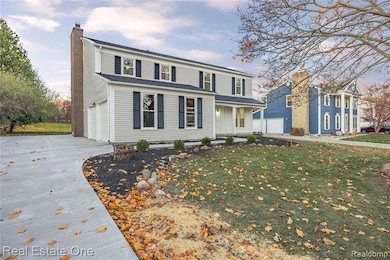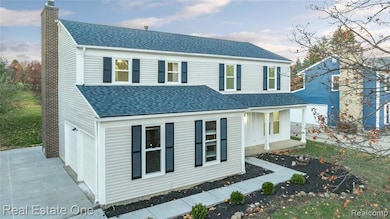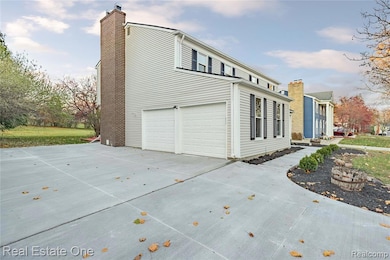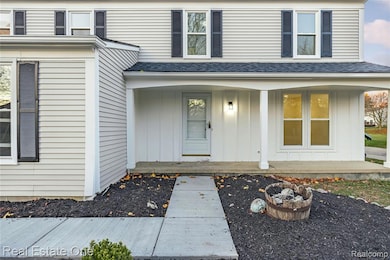5426 N Piccadilly West Bloomfield, MI 48322
Estimated payment $2,857/month
Highlights
- Colonial Architecture
- Wine Refrigerator
- 2 Car Direct Access Garage
- Ground Level Unit
- Stainless Steel Appliances
- Forced Air Heating and Cooling System
About This Home
*** HIGHEST & BEST DUE MONDAY, NOVEMBER 17, AT 5 PM *** Stunningly Updated Colonial in Desirable West Bloomfield!
This beautifully renovated 4-bedroom, 2.1-bath colonial offers just under 2,100 square feet of modern living space and countless updates throughout. The main level features brand-new luxury vinyl plank flooring and a completely redesigned kitchen with shaker cabinets, quartz countertops, stainless steel appliances, and an expanded layout perfect for entertaining. The great room features a modern wood panel style tile and new fireplace, ideal for a cozy night by the fire. Upstairs, the spacious primary suite showcases a newly renovated bathroom with a custom-tiled shower featuring a rainfall showerhead and a sleek new vanity. Three additional large bedrooms and another fully updated full bath complete the upper level.
Peace of mind comes easy with all the major updates already done — including a new roof, new windows, new furnace, new hot water heater, newer AC, and a freshly poured driveway. Nothing left to do but move in and enjoy!
Conveniently located near shopping, dining, parks, this home blends modern comfort with timeless style.
Home Details
Home Type
- Single Family
Est. Annual Taxes
Year Built
- Built in 1978 | Remodeled in 2025
Lot Details
- 7,841 Sq Ft Lot
- Lot Dimensions are 80x100
HOA Fees
- $27 Monthly HOA Fees
Parking
- 2 Car Direct Access Garage
Home Design
- Colonial Architecture
- Poured Concrete
- Asphalt Roof
- Vinyl Construction Material
Interior Spaces
- 2,049 Sq Ft Home
- 2-Story Property
- Ceiling Fan
- Great Room with Fireplace
- Unfinished Basement
Kitchen
- Free-Standing Electric Range
- Microwave
- Dishwasher
- Wine Refrigerator
- Stainless Steel Appliances
- Disposal
Bedrooms and Bathrooms
- 4 Bedrooms
Location
- Ground Level Unit
Utilities
- Forced Air Heating and Cooling System
- Heating System Uses Natural Gas
- Natural Gas Water Heater
Community Details
- Independent Property Management/Debi Micallel Association, Phone Number (734) 454-4022
- Fox Run Green 6 Subdivision
Listing and Financial Details
- Assessor Parcel Number 1828201010
Map
Home Values in the Area
Average Home Value in this Area
Tax History
| Year | Tax Paid | Tax Assessment Tax Assessment Total Assessment is a certain percentage of the fair market value that is determined by local assessors to be the total taxable value of land and additions on the property. | Land | Improvement |
|---|---|---|---|---|
| 2024 | $2,405 | $158,570 | $0 | $0 |
| 2022 | $2,303 | $139,190 | $41,000 | $98,190 |
| 2021 | $3,502 | $129,250 | $0 | $0 |
| 2020 | $2,256 | $126,730 | $37,350 | $89,380 |
| 2018 | $3,374 | $116,010 | $27,750 | $88,260 |
| 2015 | -- | $95,350 | $0 | $0 |
| 2014 | -- | $86,660 | $0 | $0 |
| 2011 | -- | $76,340 | $0 | $0 |
Property History
| Date | Event | Price | List to Sale | Price per Sq Ft | Prior Sale |
|---|---|---|---|---|---|
| 11/13/2025 11/13/25 | For Sale | $475,000 | +113.5% | $232 / Sq Ft | |
| 06/25/2025 06/25/25 | Sold | $222,500 | -25.6% | $109 / Sq Ft | View Prior Sale |
| 06/22/2025 06/22/25 | Pending | -- | -- | -- | |
| 06/22/2025 06/22/25 | For Sale | $299,000 | -- | $146 / Sq Ft |
Purchase History
| Date | Type | Sale Price | Title Company |
|---|---|---|---|
| Warranty Deed | $222,500 | None Listed On Document | |
| Warranty Deed | $222,500 | None Listed On Document | |
| Quit Claim Deed | -- | -- | |
| Quit Claim Deed | -- | None Listed On Document |
Source: Realcomp
MLS Number: 20251053702
APN: 18-28-201-010
- 5748 Kingsfield Dr
- 5428 Hammersmith Dr
- 5720 Beauchamp
- 5435 Tequesta Dr
- 5353 W Bloomfield Lake Rd
- 5023 Meadowbrook Dr
- 5016 Patrick Rd
- 4800 Faircourt Dr
- 5116 W Bloomfield Lake Rd
- 5727 Royal Wood
- 6265 Potomac Cir
- 5353 Wright Way W
- 5305 Wright Way S Unit 84
- 5676 Hillcrest Cir E
- 5616 Hillcrest Cir W
- 6323 Potomac Cir Unit 22
- 5106 Rock Run
- 6196 Celeste Rd
- 4825 Mirror Lake Dr
- 4832 Cliffside Dr Unit 21
- 5652 Drake Hollow Dr E Unit 31
- 5762 Drake Hollow Dr W Unit 5
- 5018 Lake Bluff Rd
- 6350 Aldingbrooke Circle Rd N
- 5305 Wright Way S Unit 84
- 5521 Walnut Cir W Unit 39
- 5216 Brett Ct Unit 53
- 5166 Rock Run Unit 30
- 5214 Brett Ct
- 5460 Bentley Rd
- 6463 Royal Pointe Dr
- 6358 Timberwood S
- 5918 Glen Eagles Dr
- 6569 Whispering Woods Dr Unit 73
- 6618 Shadowood Dr
- 6660 Maple Lakes Dr
- 6687 Maple Lakes Dr Unit 57
- 4180 Colorado Ln
- 6298 Aspen Ridge Blvd Unit 34
- 4015 Pinehurst Dr
