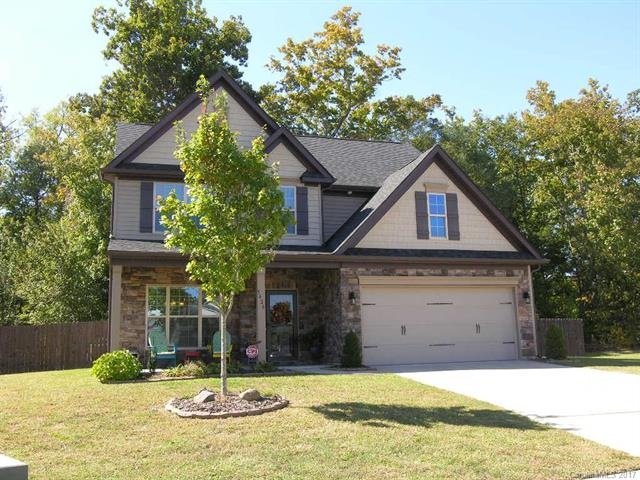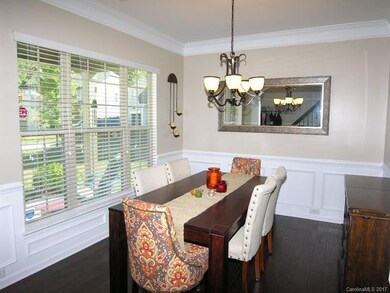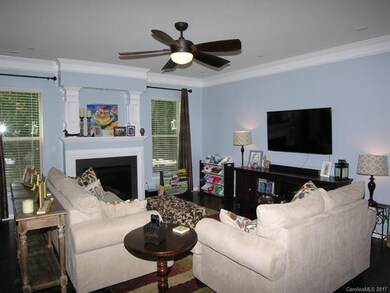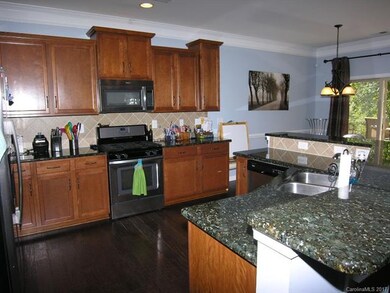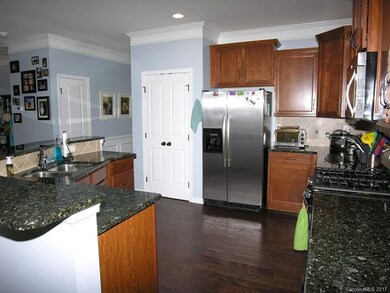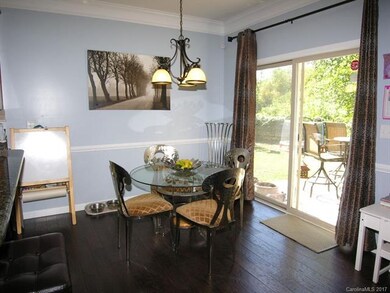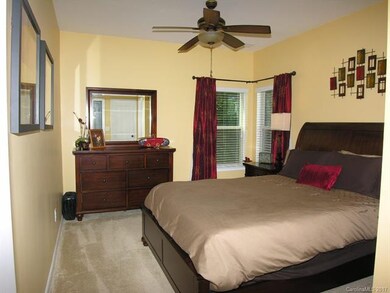
5426 Ophela Ct SW Concord, NC 28027
Highlights
- Open Floorplan
- Private Lot
- Transitional Architecture
- Pitts School Road Elementary School Rated A-
- Wooded Lot
- Engineered Wood Flooring
About This Home
As of December 2020Terrific Home on Gorgeous Cul-de-sac Lot. Rocking Chair Front Porch, 2” Blinds Throughout, Hardwoods on most of Main. Formal DR, Gourmet Kit w/ Granite Ctops, Tile Backsplash, 42” Cabinets, SS Appl opens to Eat-in Brkfst & GR w/ Gas Frpl & Wired for Surround Sound. 4th BR on Main w/ Full Bath. Large Master BR w/ Plush Master Bath, Good Sized Secondary BRs, Oversized Loft. Patio w/ Custom Pavers overlooking Fenced Private Treed Lot. Close to Hwy 29/49, 85, Concord Mills, Shopping & Restaurants.
Last Buyer's Agent
Eric Wilkowski
EXP Realty LLC Mooresville License #299254

Home Details
Home Type
- Single Family
Year Built
- Built in 2012
Lot Details
- Private Lot
- Wooded Lot
- Many Trees
HOA Fees
- $32 Monthly HOA Fees
Parking
- Attached Garage
Home Design
- Transitional Architecture
- Slab Foundation
- Stone Siding
- Vinyl Siding
Interior Spaces
- Open Floorplan
- Gas Log Fireplace
- Insulated Windows
- Breakfast Bar
Flooring
- Engineered Wood
- Vinyl
Bedrooms and Bathrooms
- Walk-In Closet
- 3 Full Bathrooms
- Garden Bath
Listing and Financial Details
- Assessor Parcel Number 5508-81-7718-0000
Community Details
Overview
- Cedar Management Association, Phone Number (704) 644-8808
- Built by Eastwood Homes
Recreation
- Community Playground
- Community Pool
- Dog Park
Ownership History
Purchase Details
Home Financials for this Owner
Home Financials are based on the most recent Mortgage that was taken out on this home.Purchase Details
Home Financials for this Owner
Home Financials are based on the most recent Mortgage that was taken out on this home.Purchase Details
Home Financials for this Owner
Home Financials are based on the most recent Mortgage that was taken out on this home.Map
Similar Homes in the area
Home Values in the Area
Average Home Value in this Area
Purchase History
| Date | Type | Sale Price | Title Company |
|---|---|---|---|
| Warranty Deed | $332,000 | None Available | |
| Warranty Deed | $270,000 | None Available | |
| Special Warranty Deed | $210,000 | None Available |
Mortgage History
| Date | Status | Loan Amount | Loan Type |
|---|---|---|---|
| Open | $315,400 | New Conventional | |
| Previous Owner | $265,109 | FHA | |
| Previous Owner | $203,467 | New Conventional |
Property History
| Date | Event | Price | Change | Sq Ft Price |
|---|---|---|---|---|
| 12/07/2020 12/07/20 | Sold | $332,000 | +2.2% | $137 / Sq Ft |
| 11/10/2020 11/10/20 | Pending | -- | -- | -- |
| 11/06/2020 11/06/20 | For Sale | $325,000 | +20.4% | $135 / Sq Ft |
| 01/03/2018 01/03/18 | Sold | $270,000 | 0.0% | $112 / Sq Ft |
| 11/03/2017 11/03/17 | Pending | -- | -- | -- |
| 10/25/2017 10/25/17 | For Sale | $270,000 | -- | $112 / Sq Ft |
Tax History
| Year | Tax Paid | Tax Assessment Tax Assessment Total Assessment is a certain percentage of the fair market value that is determined by local assessors to be the total taxable value of land and additions on the property. | Land | Improvement |
|---|---|---|---|---|
| 2024 | $4,068 | $408,480 | $80,000 | $328,480 |
| 2023 | $3,857 | $316,160 | $55,000 | $261,160 |
| 2022 | $3,857 | $283,150 | $55,000 | $228,150 |
| 2021 | $3,454 | $283,150 | $55,000 | $228,150 |
| 2020 | $3,454 | $283,150 | $55,000 | $228,150 |
| 2019 | $2,868 | $235,080 | $37,000 | $198,080 |
| 2018 | $2,821 | $235,080 | $37,000 | $198,080 |
| 2017 | $2,774 | $235,080 | $37,000 | $198,080 |
| 2016 | $1,646 | $208,930 | $34,000 | $174,930 |
| 2015 | $1,493 | $208,930 | $34,000 | $174,930 |
| 2014 | $1,493 | $208,930 | $34,000 | $174,930 |
Source: Canopy MLS (Canopy Realtor® Association)
MLS Number: CAR3332402
APN: 5508-81-7718-0000
- 709 Yvonne Dr SW
- 5386 Josephine Ln SW
- 5375 Josephine Ln SW
- 5854 Crimson Oak Ct
- 786 Treva Anne Dr SW
- 4062 Red Gate Ave Unit 4
- 849 Treva Anne Dr SW
- LOT 3 Rocky River Crossing Rd
- Lot 2 Rocky River Crossing Rd
- Lot 4 Rocky River Crossing Rd
- Lot 5 Rocky River Crossing Rd
- Lot 6 Rocky River Crossing Rd
- 5611 Hammermill Dr
- 4637 Willow Glen Rd
- 5307 Hackberry Ln SW
- 6115 The Meadows Ln
- 4642 Willow Glen Rd
- 4268 Black Ct Unit 229
- 4260 Black Ct Unit 230
- 4208 Carl Parmer Dr
