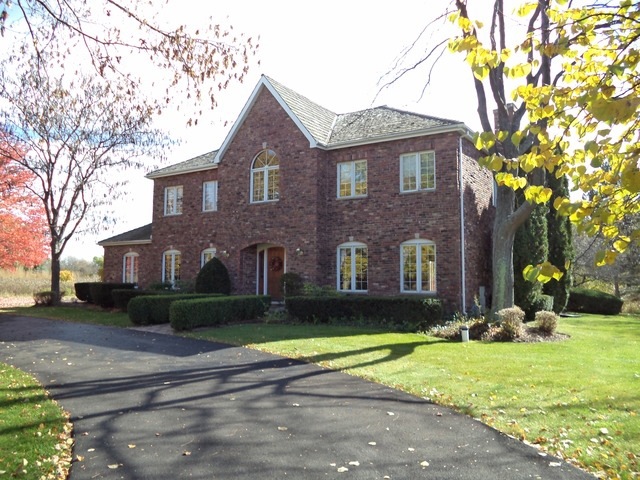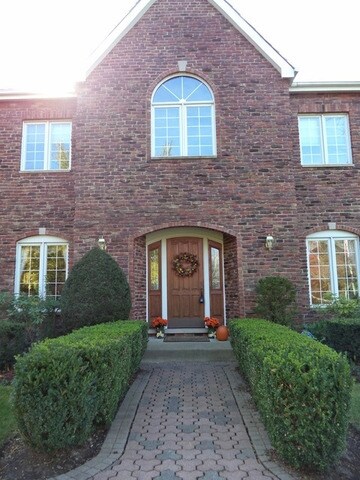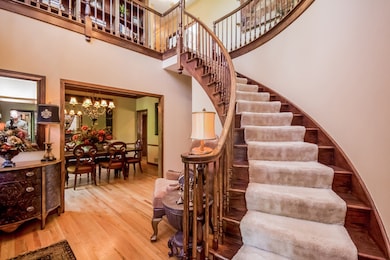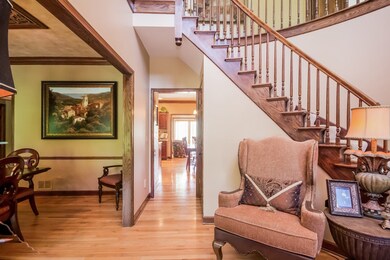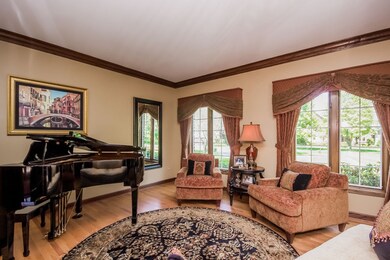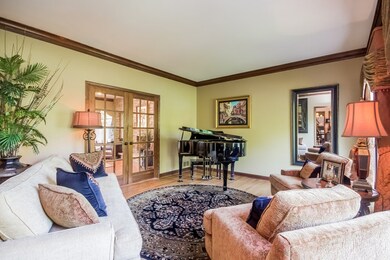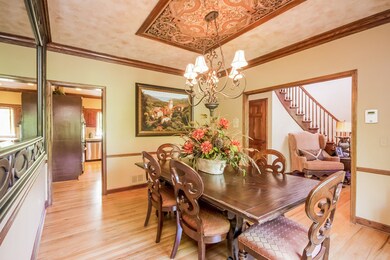
5426 Promontory Ln Long Grove, IL 60047
Estimated Value: $787,651 - $936,000
Highlights
- Fireplace in Primary Bedroom
- Deck
- Den
- Country Meadows Elementary School Rated A
- Vaulted Ceiling
- Formal Dining Room
About This Home
As of January 2015BRAND NEW CARPET & FRESH NEUTRAL PAINT IS VERY INVITING! Over 1 acre of fabulous secluded yard is home to this all brick home. Grand foyer invites you to enjoy this spectacular home. Open floor plan, high ceilings, stunning window treatments. Large Master bedroom includes 2nd fireplace, skylights, and his and hers closets. Fabulous schools, close to shopping, and train!SEE IT TODAY!
Last Agent to Sell the Property
Keller Williams Success Realty License #475155592 Listed on: 05/30/2014

Last Buyer's Agent
Keller Williams Success Realty License #475155592 Listed on: 05/30/2014

Home Details
Home Type
- Single Family
Est. Annual Taxes
- $13,764
Year Built
- Built in 1986
Lot Details
- 1.07 Acre Lot
- Lot Dimensions are 217 x 111 x 157x 130 x 373
HOA Fees
- $21 Monthly HOA Fees
Parking
- 3 Car Attached Garage
- Parking Space is Owned
Home Design
- Shake Roof
Interior Spaces
- 3,690 Sq Ft Home
- 2-Story Property
- Vaulted Ceiling
- Skylights
- Gas Log Fireplace
- Family Room with Fireplace
- 2 Fireplaces
- Living Room
- Formal Dining Room
- Den
- Unfinished Basement
- Basement Fills Entire Space Under The House
- Storm Screens
Bedrooms and Bathrooms
- 4 Bedrooms
- 4 Potential Bedrooms
- Fireplace in Primary Bedroom
- Dual Sinks
- Soaking Tub
Laundry
- Laundry Room
- Laundry on main level
Outdoor Features
- Deck
Schools
- Country Meadows Elementary Schoo
- Woodlawn Middle School
- Adlai E Stevenson High School
Utilities
- Central Air
- Heating System Uses Natural Gas
- Well
Community Details
- Promontory Subdivision
Listing and Financial Details
- Homeowner Tax Exemptions
Ownership History
Purchase Details
Purchase Details
Home Financials for this Owner
Home Financials are based on the most recent Mortgage that was taken out on this home.Purchase Details
Home Financials for this Owner
Home Financials are based on the most recent Mortgage that was taken out on this home.Purchase Details
Home Financials for this Owner
Home Financials are based on the most recent Mortgage that was taken out on this home.Purchase Details
Home Financials for this Owner
Home Financials are based on the most recent Mortgage that was taken out on this home.Purchase Details
Similar Homes in the area
Home Values in the Area
Average Home Value in this Area
Purchase History
| Date | Buyer | Sale Price | Title Company |
|---|---|---|---|
| Atkinson Family Trust | -- | Denenberg Brian S | |
| Atkinson Paul | $535,000 | None Available | |
| Cabrales Jorge | $500,000 | Golden Title | |
| Raef Thomas J | $419,000 | -- | |
| Armstrong Daniel B | $387,000 | Attorneys Natl Title Network | |
| Mitsubishi Consumer Electronics America | $426,500 | Attorneys Natl Title Network |
Mortgage History
| Date | Status | Borrower | Loan Amount |
|---|---|---|---|
| Previous Owner | Atkinson Paul | $315,000 | |
| Previous Owner | Atkinson Paul | $350,000 | |
| Previous Owner | Cabrales Jorge | $502,500 | |
| Previous Owner | Cabrales Jorge | $417,000 | |
| Previous Owner | Cabrales Jorge | $395,900 | |
| Previous Owner | Cabrales Jorge | $417,000 | |
| Previous Owner | Cabrales Jorge | $160,000 | |
| Previous Owner | Cabrales Jorge | $381,000 | |
| Previous Owner | Cabrales Jorge | $385,000 | |
| Previous Owner | Raef Thomas J | $65,000 | |
| Previous Owner | Raef Thomas J | $378,000 | |
| Previous Owner | Raef Thomas J | $377,100 | |
| Previous Owner | Armstrong Daniel B | $227,150 | |
| Previous Owner | Armstrong Daniel B | $282,000 |
Property History
| Date | Event | Price | Change | Sq Ft Price |
|---|---|---|---|---|
| 01/23/2015 01/23/15 | Sold | $535,000 | -5.3% | $145 / Sq Ft |
| 12/10/2014 12/10/14 | Pending | -- | -- | -- |
| 10/29/2014 10/29/14 | Price Changed | $565,000 | -1.7% | $153 / Sq Ft |
| 09/17/2014 09/17/14 | Price Changed | $575,000 | -2.4% | $156 / Sq Ft |
| 08/21/2014 08/21/14 | Price Changed | $589,000 | -1.8% | $160 / Sq Ft |
| 08/15/2014 08/15/14 | For Sale | $600,000 | 0.0% | $163 / Sq Ft |
| 07/29/2014 07/29/14 | Pending | -- | -- | -- |
| 07/09/2014 07/09/14 | Price Changed | $600,000 | -1.5% | $163 / Sq Ft |
| 06/26/2014 06/26/14 | Price Changed | $609,000 | -1.6% | $165 / Sq Ft |
| 05/29/2014 05/29/14 | For Sale | $619,000 | -- | $168 / Sq Ft |
Tax History Compared to Growth
Tax History
| Year | Tax Paid | Tax Assessment Tax Assessment Total Assessment is a certain percentage of the fair market value that is determined by local assessors to be the total taxable value of land and additions on the property. | Land | Improvement |
|---|---|---|---|---|
| 2024 | $19,472 | $222,170 | $24,371 | $197,799 |
| 2023 | $15,953 | $205,523 | $22,545 | $182,978 |
| 2022 | $15,953 | $170,603 | $18,714 | $151,889 |
| 2021 | $15,419 | $168,763 | $18,512 | $150,251 |
| 2020 | $14,819 | $169,339 | $18,575 | $150,764 |
| 2019 | $14,421 | $168,715 | $18,507 | $150,208 |
| 2018 | $14,940 | $197,375 | $20,117 | $177,258 |
| 2017 | $16,104 | $192,767 | $19,647 | $173,120 |
| 2016 | $15,664 | $183,493 | $18,814 | $164,679 |
| 2015 | $15,335 | $171,601 | $17,595 | $154,006 |
| 2014 | $13,765 | $152,597 | $18,896 | $133,701 |
| 2012 | $13,729 | $152,903 | $18,934 | $133,969 |
Agents Affiliated with this Home
-
Holly Cooper-Belconis

Seller's Agent in 2015
Holly Cooper-Belconis
Keller Williams Success Realty
(847) 848-3306
15 in this area
73 Total Sales
Map
Source: Midwest Real Estate Data (MRED)
MLS Number: 08630121
APN: 15-17-301-007
- 4461 Kettering Dr
- 5538 Prairiemoor Ln
- 5364 Hedgewood Ct
- 1995 Wilshire Ct
- 5632 Oakwood Cir
- 5272 Pineham Ct
- 4824 Darlene Ct
- 2306 Magnolia Ct E Unit 2072
- 310 Blackthorn Dr
- 4722 Wellington Dr
- 4739 Wellington Dr
- 1911 Twin Oaks Ct
- 180 Chapel Oaks Dr
- 2894 Whispering Oaks Ct
- 4726 Westbury Dr
- 4864 Pond View Ct
- 2872 Whispering Oaks Ct
- 2181 Brandywyn Ln
- 2322 Acorn Place
- 6248 Pine Tree Dr
- 5426 Promontory Ln
- 5424 Promontory Ln
- 5425 Promontory Ln
- 5423 Promontory Ln
- 5422 N Tall Oaks Dr
- 5703 Hampton Dr
- 5421 N Tall Oaks Dr
- 5705 Hampton Dr
- 5420 N Tall Oaks Dr
- 5707 Hampton Dr
- 5428 N Tall Oaks Dr
- 5390 Promontory Ln
- 5713 Hampton Dr
- 5702 Hampton Dr
- 5706 Churchill Ct
- 5700 Hampton Dr
- 5392 Promontory Ln
- 5430 N Tall Oaks Dr
- 5391 Promontory Ln
- 5405 S Pointe Ct
