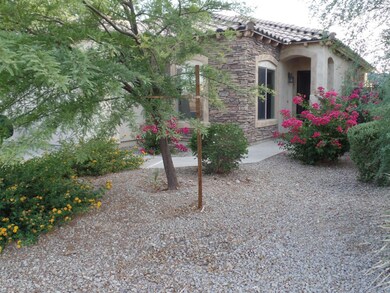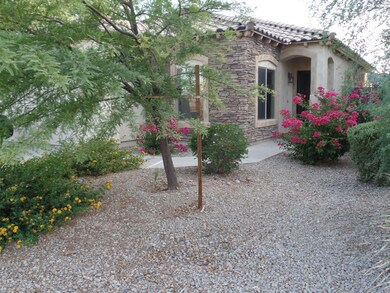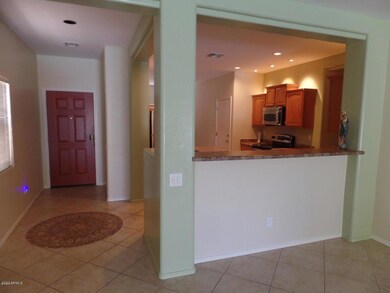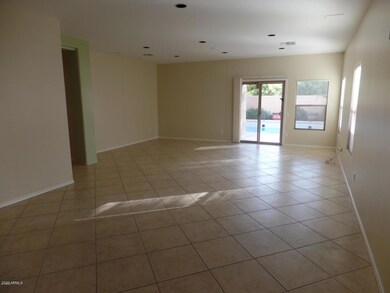
5426 W Carson Rd Laveen, AZ 85339
Laveen NeighborhoodHighlights
- Play Pool
- Mountain View
- Eat-In Kitchen
- Phoenix Coding Academy Rated A
- Cul-De-Sac
- Dual Vanity Sinks in Primary Bathroom
About This Home
As of February 2024OUTSTANDING Move-In Ready home. Spacious open floor plan. Home is located at the end of cul de sac next to a common area. Beautiful tile and laminate flooring throughout. Kitchen has high end staggered cabinets and recessed lighting. Breakfast room and separate dining area. Stainless appliances. Covered patio. Private pool. Great opportunity.
Last Buyer's Agent
Timothy O'Reilly
Berkshire Hathaway HomeServices Arizona Properties License #SA659035000
Home Details
Home Type
- Single Family
Est. Annual Taxes
- $1,930
Year Built
- Built in 2006
Lot Details
- 4,919 Sq Ft Lot
- Cul-De-Sac
- Desert faces the front and back of the property
- Block Wall Fence
HOA Fees
- $75 Monthly HOA Fees
Parking
- 2 Car Garage
- Garage Door Opener
Home Design
- Wood Frame Construction
- Tile Roof
- Stucco
Interior Spaces
- 1,802 Sq Ft Home
- 1-Story Property
- Mountain Views
Kitchen
- Eat-In Kitchen
- Built-In Microwave
- Kitchen Island
Flooring
- Laminate
- Tile
Bedrooms and Bathrooms
- 3 Bedrooms
- Primary Bathroom is a Full Bathroom
- 2 Bathrooms
- Dual Vanity Sinks in Primary Bathroom
Schools
- Laveen Elementary School
- Vista Del Sur Accelerated Middle School
- Cesar Chavez High School
Utilities
- Central Air
- Heating Available
Additional Features
- No Interior Steps
- Play Pool
Listing and Financial Details
- Tax Lot 144
- Assessor Parcel Number 104-88-546
Community Details
Overview
- Association fees include ground maintenance, street maintenance
- Laveen Crossing Association, Phone Number (623) 412-1678
- Built by Pulte
- Laveen Crossing Unit 3 Subdivision
Recreation
- Bike Trail
Ownership History
Purchase Details
Home Financials for this Owner
Home Financials are based on the most recent Mortgage that was taken out on this home.Purchase Details
Home Financials for this Owner
Home Financials are based on the most recent Mortgage that was taken out on this home.Purchase Details
Purchase Details
Home Financials for this Owner
Home Financials are based on the most recent Mortgage that was taken out on this home.Purchase Details
Home Financials for this Owner
Home Financials are based on the most recent Mortgage that was taken out on this home.Purchase Details
Home Financials for this Owner
Home Financials are based on the most recent Mortgage that was taken out on this home.Similar Homes in the area
Home Values in the Area
Average Home Value in this Area
Purchase History
| Date | Type | Sale Price | Title Company |
|---|---|---|---|
| Warranty Deed | $405,000 | Security Title Agency | |
| Warranty Deed | $297,000 | First American Title Ins Co | |
| Interfamily Deed Transfer | -- | None Available | |
| Warranty Deed | $95,000 | Empire West Title Agency | |
| Warranty Deed | $147,000 | Magnus Title Agency | |
| Corporate Deed | $299,274 | Sun Title Agency Co |
Mortgage History
| Date | Status | Loan Amount | Loan Type |
|---|---|---|---|
| Open | $392,850 | New Conventional | |
| Previous Owner | $10,395 | Stand Alone Second | |
| Previous Owner | $291,620 | FHA | |
| Previous Owner | $69,000 | New Conventional | |
| Previous Owner | $147,000 | VA | |
| Previous Owner | $271,899 | New Conventional | |
| Previous Owner | $67,975 | Stand Alone Second |
Property History
| Date | Event | Price | Change | Sq Ft Price |
|---|---|---|---|---|
| 02/29/2024 02/29/24 | Sold | $405,000 | -1.2% | $225 / Sq Ft |
| 01/29/2024 01/29/24 | For Sale | $410,000 | +38.0% | $228 / Sq Ft |
| 06/26/2020 06/26/20 | Sold | $297,000 | -1.0% | $165 / Sq Ft |
| 05/23/2020 05/23/20 | For Sale | $299,900 | +1.0% | $166 / Sq Ft |
| 05/22/2020 05/22/20 | Pending | -- | -- | -- |
| 04/28/2020 04/28/20 | Off Market | $297,000 | -- | -- |
| 04/27/2020 04/27/20 | For Sale | $299,900 | 0.0% | $166 / Sq Ft |
| 03/01/2019 03/01/19 | Rented | $1,495 | 0.0% | -- |
| 02/16/2019 02/16/19 | Under Contract | -- | -- | -- |
| 02/02/2019 02/02/19 | For Rent | $1,495 | +3.1% | -- |
| 06/09/2018 06/09/18 | Rented | $1,450 | 0.0% | -- |
| 06/07/2018 06/07/18 | Under Contract | -- | -- | -- |
| 06/03/2018 06/03/18 | For Rent | $1,450 | 0.0% | -- |
| 08/01/2017 08/01/17 | Rented | $1,450 | 0.0% | -- |
| 07/11/2017 07/11/17 | Under Contract | -- | -- | -- |
| 06/28/2017 06/28/17 | Price Changed | $1,450 | -3.3% | $1 / Sq Ft |
| 06/12/2017 06/12/17 | For Rent | $1,500 | +37.0% | -- |
| 05/01/2013 05/01/13 | Rented | $1,095 | -4.8% | -- |
| 03/28/2013 03/28/13 | Under Contract | -- | -- | -- |
| 02/01/2013 02/01/13 | For Rent | $1,150 | 0.0% | -- |
| 04/30/2012 04/30/12 | Sold | $95,000 | 0.0% | $53 / Sq Ft |
| 12/13/2011 12/13/11 | Pending | -- | -- | -- |
| 12/12/2011 12/12/11 | For Sale | $95,000 | 0.0% | $53 / Sq Ft |
| 11/04/2011 11/04/11 | Pending | -- | -- | -- |
| 11/01/2011 11/01/11 | For Sale | $95,000 | -- | $53 / Sq Ft |
Tax History Compared to Growth
Tax History
| Year | Tax Paid | Tax Assessment Tax Assessment Total Assessment is a certain percentage of the fair market value that is determined by local assessors to be the total taxable value of land and additions on the property. | Land | Improvement |
|---|---|---|---|---|
| 2025 | $1,870 | $13,452 | -- | -- |
| 2024 | $1,835 | $12,811 | -- | -- |
| 2023 | $1,835 | $28,130 | $5,620 | $22,510 |
| 2022 | $1,780 | $21,260 | $4,250 | $17,010 |
| 2021 | $1,794 | $19,710 | $3,940 | $15,770 |
| 2020 | $1,929 | $17,660 | $3,530 | $14,130 |
| 2019 | $1,930 | $16,120 | $3,220 | $12,900 |
| 2018 | $1,843 | $14,960 | $2,990 | $11,970 |
| 2017 | $1,749 | $13,320 | $2,660 | $10,660 |
| 2016 | $1,665 | $12,500 | $2,500 | $10,000 |
| 2015 | $1,502 | $11,920 | $2,380 | $9,540 |
Agents Affiliated with this Home
-
Daryl Hadd
D
Seller's Agent in 2024
Daryl Hadd
Barrett Real Estate
(602) 361-4110
2 in this area
11 Total Sales
-
Meagan Brewer

Seller Co-Listing Agent in 2024
Meagan Brewer
Barrett Real Estate
(520) 349-2271
2 in this area
103 Total Sales
-
K
Buyer's Agent in 2024
Kristal Rosciano
Redfin Corporation
-
Bill Wilkerson

Seller's Agent in 2020
Bill Wilkerson
HomeSmart
(480) 390-3082
17 Total Sales
-
T
Buyer's Agent in 2020
Timothy O'Reilly
Berkshire Hathaway HomeServices Arizona Properties
-
Terri Howard
T
Buyer's Agent in 2019
Terri Howard
My Home Group
(909) 240-9553
1 in this area
22 Total Sales
Map
Source: Arizona Regional Multiple Listing Service (ARMLS)
MLS Number: 6071405
APN: 104-88-546
- 5418 W Carson Rd
- 5339 W Maldonado Rd
- 5342 W Maldonado Rd
- 6908 S 54th Ln Unit 2
- 5245 W St Kateri Dr
- 5553 W Minton Ave
- 6618 S 54th Ln
- 5616 W Glass Ln
- 7319 S 56th Dr
- 4305 W Baseline Rd
- 5654 W Vineyard Rd
- 5403 W Novak Way
- 5123 W Novak Way
- 5434 W T Ryan Ln
- 6506 S 50th Ln
- 5425 W Harwell Rd
- 5416 W Beverly Rd
- 7925 S 52nd Dr
- 6103 S 54th Ave
- 7336 S 48th Glen






