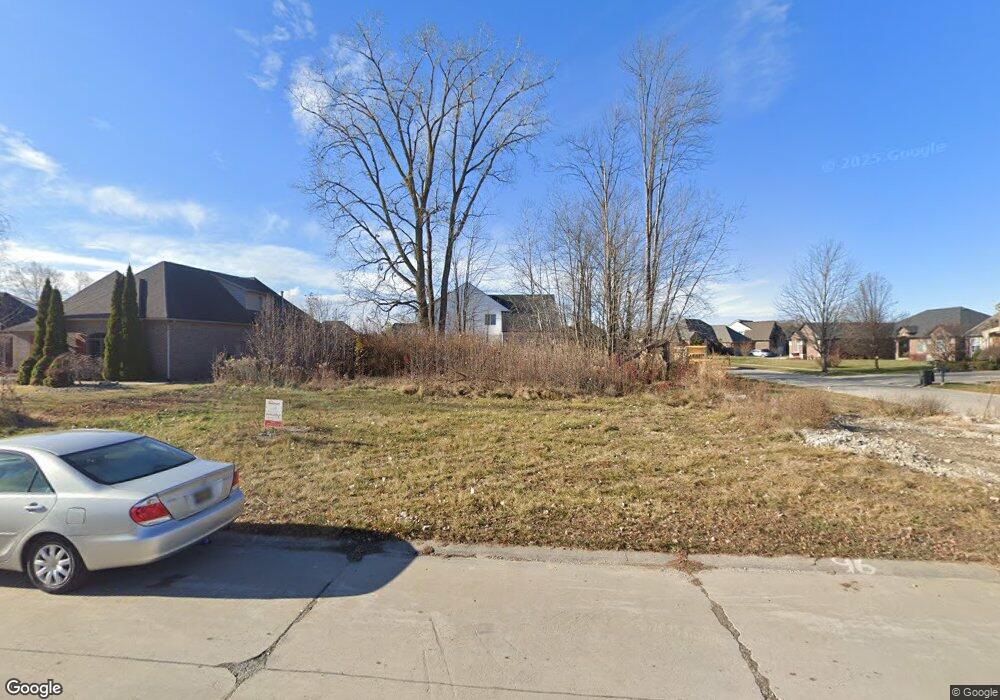54261 Cascade Ct Unit 96 New Baltimore, MI 48047
Estimated payment $3,981/month
Total Views
72
4
Beds
2.5
Baths
3,312
Sq Ft
$222
Price per Sq Ft
Highlights
- Colonial Architecture
- Cul-De-Sac
- Forced Air Heating System
- Ground Level Unit
- 3 Car Attached Garage
About This Home
This home is located at 54261 Cascade Ct Unit 96, New Baltimore, MI 48047 and is currently priced at $734,850, approximately $221 per square foot. This property was built in 2025. 54261 Cascade Ct Unit 96 is a home located in Macomb County with nearby schools including Lighthouse Elementary School, Anchor Bay Middle School North, and Anchor Bay High School.
Home Details
Home Type
- Single Family
Est. Annual Taxes
Year Built
- Built in 2025
Lot Details
- 0.34 Acre Lot
- Lot Dimensions are 99x150
- Cul-De-Sac
HOA Fees
- $21 Monthly HOA Fees
Parking
- 3 Car Attached Garage
Home Design
- Colonial Architecture
- Brick Exterior Construction
- Poured Concrete
Interior Spaces
- 3,312 Sq Ft Home
- 2-Story Property
- Unfinished Basement
Bedrooms and Bathrooms
- 4 Bedrooms
Location
- Ground Level Unit
Utilities
- Forced Air Heating System
- Heating System Uses Natural Gas
Community Details
- Https://Www.Jbcpropertymanagement.Com Association
- Windridge Estates Sub Subdivision
Listing and Financial Details
- Assessor Parcel Number 0912255012
Map
Create a Home Valuation Report for This Property
The Home Valuation Report is an in-depth analysis detailing your home's value as well as a comparison with similar homes in the area
Home Values in the Area
Average Home Value in this Area
Tax History
| Year | Tax Paid | Tax Assessment Tax Assessment Total Assessment is a certain percentage of the fair market value that is determined by local assessors to be the total taxable value of land and additions on the property. | Land | Improvement |
|---|---|---|---|---|
| 2025 | $1,182 | $19,800 | $0 | $0 |
| 2024 | $1,028 | $19,800 | $0 | $0 |
| 2023 | $1,016 | $19,800 | $0 | $0 |
| 2022 | $1,148 | $16,400 | $0 | $0 |
| 2021 | $1,333 | $16,300 | $0 | $0 |
| 2020 | $1,040 | $9,800 | $0 | $0 |
| 2019 | $1,164 | $9,800 | $0 | $0 |
| 2018 | $1,171 | $7,300 | $0 | $0 |
| 2017 | $1,186 | $7,300 | $0 | $0 |
| 2016 | $1,101 | $7,300 | $0 | $0 |
| 2015 | -- | $7,300 | $0 | $0 |
| 2014 | -- | $7,300 | $0 | $0 |
Source: Public Records
Property History
| Date | Event | Price | List to Sale | Price per Sq Ft |
|---|---|---|---|---|
| 09/18/2025 09/18/25 | Pending | -- | -- | -- |
| 09/18/2025 09/18/25 | For Sale | $734,850 | -- | $222 / Sq Ft |
Source: Realcomp
Purchase History
| Date | Type | Sale Price | Title Company |
|---|---|---|---|
| Sheriffs Deed | $3,265,887 | None Available |
Source: Public Records
Source: Realcomp
MLS Number: 20251030778
APN: 06-09-12-255-012
Nearby Homes
- 35962 Cascade Dr Unit 103
- 54161 Carrigan Dr Unit 106
- 35873 Glenville Dr Unit 182
- 35925 Windridge Dr Unit 82
- 35736 Addison Dr Unit VAC
- 35990 Windridge Dr Unit 113
- 35704 Addison Dr
- 35689 Windridge Dr Unit 143
- 35603 Addison Dr Unit 166
- 35542 Addison Dr
- 37196 25 Mile Rd
- 36556 Orchard Lake Dr
- 54173 Avondale Dr
- 52511 Washington St
- 52451 Washington St
- 53809 Meadow View Ln
- 53561 Mary Ann Ln
- 52411 Washington St
- 36711 N Pointe Dr
- 53572 Mary Ann Ln

