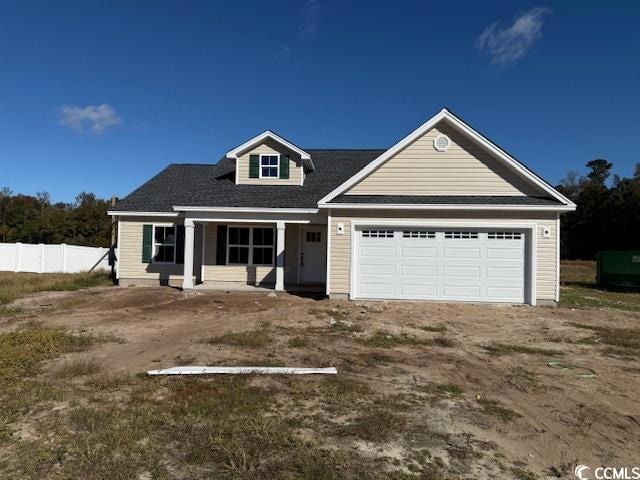UNDER CONTRACT
NEW CONSTRUCTION
5427 Adrian Hwy Unit Magnolia Conway, SC 29526
Estimated payment $1,974/month
Total Views
1,091
4
Beds
2
Baths
1,623
Sq Ft
$194
Price per Sq Ft
Highlights
- Traditional Architecture
- Solid Surface Countertops
- Front Porch
- Main Floor Bedroom
- Stainless Steel Appliances
- Breakfast Bar
About This Home
The Magnolia is a new 4BR/2 BA split bedroom floor plan with a Craftsman Touch. This plan features Quartz counter tops in the kitchen and bathrooms, LVP flooring throughout the house. The Master suite has a tray ceiling, double sink vanity and a WIC. 2 of the extra bedrooms have built in window seats. There are 10 ft ceilings in family room. Stainless steel appliances in the kitchen, finished garage, landscape and much more. Outside the city limits and no HOA on a .61 Acre Lot. Estimated completion is the middle of November 2025. A must see!
Home Details
Home Type
- Single Family
Year Built
- Built in 2025 | Under Construction
Lot Details
- 0.61 Acre Lot
- Rectangular Lot
- Property is zoned SF40
Parking
- 2 Car Attached Garage
Home Design
- Traditional Architecture
- Slab Foundation
- Vinyl Siding
Interior Spaces
- 1,623 Sq Ft Home
- Ceiling Fan
- Combination Kitchen and Dining Room
- Luxury Vinyl Tile Flooring
- Fire and Smoke Detector
Kitchen
- Breakfast Bar
- Range
- Microwave
- Dishwasher
- Stainless Steel Appliances
- Kitchen Island
- Solid Surface Countertops
Bedrooms and Bathrooms
- 4 Bedrooms
- Main Floor Bedroom
- Split Bedroom Floorplan
- Bathroom on Main Level
- 2 Full Bathrooms
Laundry
- Laundry Room
- Washer and Dryer Hookup
Schools
- Homewood Elementary School
- Whittemore Park Middle School
- Conway High School
Utilities
- Central Heating and Cooling System
- Water Heater
- Septic System
Additional Features
- No Carpet
- Front Porch
- Outside City Limits
Listing and Financial Details
- Home warranty included in the sale of the property
Map
Create a Home Valuation Report for This Property
The Home Valuation Report is an in-depth analysis detailing your home's value as well as a comparison with similar homes in the area
Home Values in the Area
Average Home Value in this Area
Property History
| Date | Event | Price | List to Sale | Price per Sq Ft |
|---|---|---|---|---|
| 08/12/2025 08/12/25 | For Sale | $314,900 | -- | $194 / Sq Ft |
Source: Coastal Carolinas Association of REALTORS®
Source: Coastal Carolinas Association of REALTORS®
MLS Number: 2519645
Nearby Homes
- 5429 Adrian Hwy Unit Palm 2
- 5852 Flamingo Rd
- 5856 Flamingo Rd
- 5025 Huckleberry Ln
- 5019 Huckleberry Rd
- Keeneland Plan at Huckleberry Estates
- St. Ledger Plan at Huckleberry Estates
- Pimlico Plan at Huckleberry Estates
- Arlington Plan at Huckleberry Estates
- Church Hill Plan at Huckleberry Estates
- Maywood II Plan at Huckleberry Estates
- 4788 Huckleberry Ln
- 4788 Huckleberry Ln Unit Lot 2
- 4792 Huckleberry Ln Unit Lot 3
- 4792 Huckleberry Ln
- TBD 58 Privetts Rd
- 5330 Pebble Ln
- TBD22 Privetts Rd
- TBB44 Privetts Rd
- TBD 7 Winterberry Ct
- 524 Tillage Ct
- 539 Tillage Ct
- 4890 S Carolina 319
- 395 Dunbarton Ln
- 454 Sean River Rd
- 157 Foxford Dr
- 179 Foxford Dr
- 317 Brighton Place
- TBD Highway 501 Business
- 1076 Moen Loop Unit Lot 20
- 1072 Moen Loop Unit Lot 19
- 1068 Moen Loop Unit Lot 18
- 1064 Moen Loop Unit Lot 17
- 1016 Moen Loop Unit Lot 5
- 1060 Moen Loop Unit Lot 16
- 1056 Moen Loop Unit Lot 15
- 2600 Mercer Dr
- 1745 Bridgewater Dr
- 1301 American Shad St
- TBD 16th Ave Unit adjacent to United C







