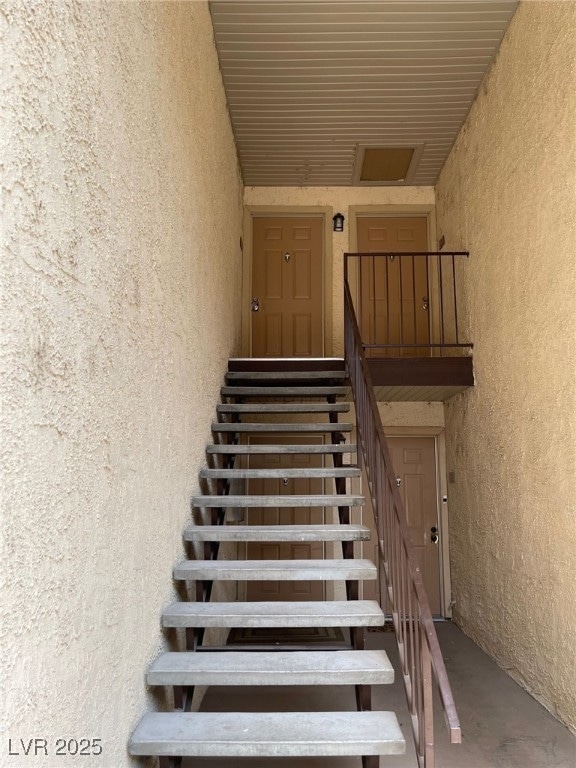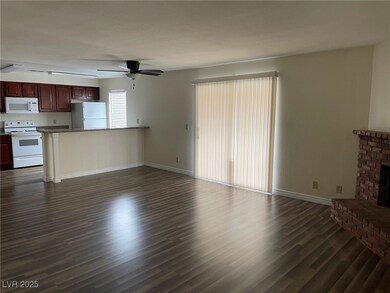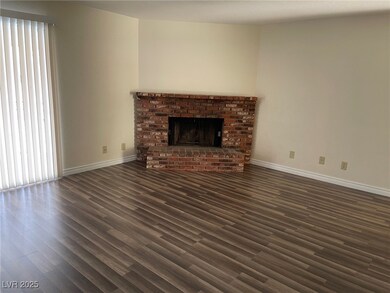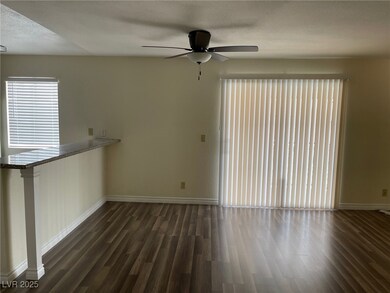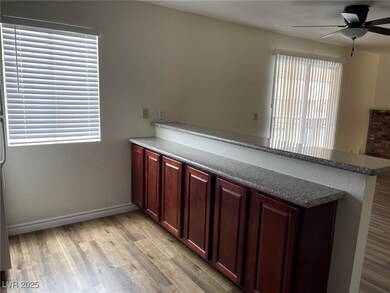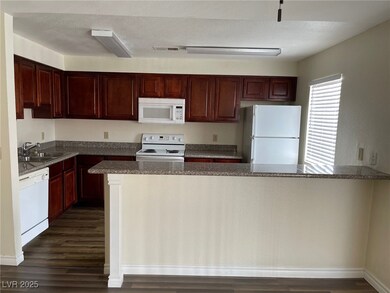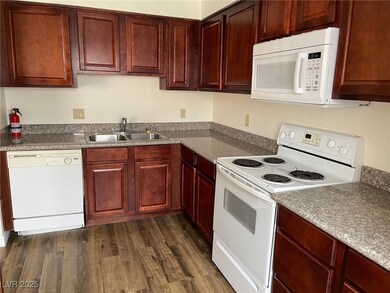5427 Indian River Dr Unit 418 Las Vegas, NV 89103
Estimated payment $1,949/month
Highlights
- Fitness Center
- Gated Community
- Community Pool
- Ed W Clark High School Rated A-
- Clubhouse
- Tennis Courts
About This Home
Rare 3 bedroom 2 bath condo in popular Bella Vita complex featuring resort style living with numerous pools, spa, rec rooms and tennis courts. 24 hour guard gated entry. Vinyl plank flooring throughout. One bedroom has carpet. Fireplace in living room. Covered deck in rear with laundry closet. Mirrored closet doors in one bedroom. Granite counters in kitchen and baths. Breakfast bar in kitchen opening to dining area. Convenient short drive over to the Strip, airport and arenas.
Listing Agent
Global Assets Brokerage Phone: 702-425-3338 License #B.0023002 Listed on: 11/02/2025
Property Details
Home Type
- Condominium
Est. Annual Taxes
- $763
Year Built
- Built in 1982
Lot Details
- South Facing Home
- Drip System Landscaping
HOA Fees
- $370 Monthly HOA Fees
Home Design
- Frame Construction
- Tile Roof
- Stucco
Interior Spaces
- 1,205 Sq Ft Home
- 2-Story Property
- Wood Burning Fireplace
- Blinds
- Living Room with Fireplace
Kitchen
- Electric Range
- Microwave
- Dishwasher
- Disposal
Flooring
- Carpet
- Luxury Vinyl Plank Tile
Bedrooms and Bathrooms
- 3 Bedrooms
Laundry
- Laundry on upper level
- Dryer
- Washer
Parking
- 1 Detached Carport Space
- Assigned Parking
Schools
- Thiriot Elementary School
- Guinn Kenny C. Middle School
- Clark Ed. W. High School
Additional Features
- Sprinkler System
- Central Heating and Cooling System
Community Details
Overview
- Association fees include management, ground maintenance, recreation facilities
- Bella Vita Association, Phone Number (702) 932-6716
- Westwood Point Subdivision
- The community has rules related to covenants, conditions, and restrictions
Amenities
- Clubhouse
Recreation
- Tennis Courts
- Fitness Center
- Community Pool
- Community Spa
Security
- Security Guard
- Gated Community
Map
Home Values in the Area
Average Home Value in this Area
Tax History
| Year | Tax Paid | Tax Assessment Tax Assessment Total Assessment is a certain percentage of the fair market value that is determined by local assessors to be the total taxable value of land and additions on the property. | Land | Improvement |
|---|---|---|---|---|
| 2025 | $785 | $37,109 | $20,125 | $16,984 |
| 2024 | $728 | $37,109 | $20,125 | $16,984 |
| 2023 | $763 | $40,699 | $24,553 | $16,146 |
| 2022 | $741 | $35,263 | $20,125 | $15,138 |
| 2021 | $686 | $30,603 | $15,698 | $14,905 |
| 2020 | $663 | $30,679 | $15,698 | $14,981 |
| 2019 | $655 | $30,312 | $15,295 | $15,017 |
| 2018 | $625 | $24,807 | $10,063 | $14,744 |
| 2017 | $743 | $25,324 | $10,063 | $15,261 |
| 2016 | $593 | $22,158 | $6,440 | $15,718 |
| 2015 | $591 | $22,482 | $6,440 | $16,042 |
| 2014 | $572 | $20,775 | $5,635 | $15,140 |
Property History
| Date | Event | Price | List to Sale | Price per Sq Ft | Prior Sale |
|---|---|---|---|---|---|
| 11/02/2025 11/02/25 | For Sale | $288,000 | 0.0% | $239 / Sq Ft | |
| 07/26/2022 07/26/22 | For Rent | $1,595 | 0.0% | -- | |
| 07/26/2022 07/26/22 | Rented | $1,595 | 0.0% | -- | |
| 04/28/2017 04/28/17 | Sold | $128,000 | -2.5% | $106 / Sq Ft | View Prior Sale |
| 03/29/2017 03/29/17 | Pending | -- | -- | -- | |
| 02/02/2017 02/02/17 | For Sale | $131,345 | +20.7% | $109 / Sq Ft | |
| 12/15/2014 12/15/14 | Sold | $108,800 | -0.9% | $90 / Sq Ft | View Prior Sale |
| 11/15/2014 11/15/14 | Pending | -- | -- | -- | |
| 08/28/2014 08/28/14 | For Sale | $109,800 | -- | $91 / Sq Ft |
Purchase History
| Date | Type | Sale Price | Title Company |
|---|---|---|---|
| Bargain Sale Deed | $128,000 | Lawyers Title Of Nevada | |
| Bargain Sale Deed | $108,800 | Lawyers Title Of Nevada | |
| Interfamily Deed Transfer | -- | Lawyers Title Of Nevada | |
| Interfamily Deed Transfer | -- | Lawyers Title Of Nevada | |
| Bargain Sale Deed | -- | First Amer Title Co Of Nv | |
| Interfamily Deed Transfer | $226,400 | First Amer Title Co Of Nv |
Mortgage History
| Date | Status | Loan Amount | Loan Type |
|---|---|---|---|
| Previous Owner | $88,800 | Unknown | |
| Previous Owner | $181,100 | Unknown |
Source: Las Vegas REALTORS®
MLS Number: 2732150
APN: 163-24-612-902
- 5405 Indian River Dr Unit 400
- 4421 Alexis Dr Unit 436
- 5383 Indian River Dr Unit 327
- 5339 Indian River Dr Unit 285
- 5295 Indian River Dr Unit 305
- 5404 River Glen Dr Unit 353
- 5350 River Glen Dr Unit 298
- 5301 River Glen Dr Unit 205
- 5415 W Harmon Ave Unit 2012
- 5415 W Harmon Ave Unit 2087
- 5415 W Harmon Ave Unit 1122
- 5415 W Harmon Ave Unit 1004
- 5415 W Harmon Ave Unit 1074
- 5200 Indian River Dr Unit 301
- 5160 Indian River Dr Unit 346
- 5241 Janfred Ct Unit 26
- 5170 River Glen Dr Unit 244
- 5185 Indian River Dr Unit 225
- 5185 Indian River Dr Unit 223
- 5188 River Glen Dr Unit 453
- 5493 Indian River Dr Unit 378
- 5295 Indian River Dr Unit 316
- 5260 Indian River Dr Unit 249
- 5404 River Glen Dr Unit 356
- 5540 W Harmon Ave
- 5261 River Glen Dr Unit 201
- 5314 River Glen Dr Unit 288
- 5422 River Glen Dr Unit 372
- 5422 River Glen Dr Unit 368
- 5415 W Harmon Ave Unit 1042
- 5415 W Harmon Ave Unit 2180
- 5447 Retablo Ave Unit 4
- 5021 River Glen Dr Unit 45
- 5021 River Glen Dr Unit 41
- 5393 Retablo Ave
- 5141 River Glen Dr Unit 158
- 5701 W Rochelle Ave
- 5188 River Glen Dr Unit 458
- 5121 River Glen Dr Unit 143
- 5080 Indian River Dr Unit 400
