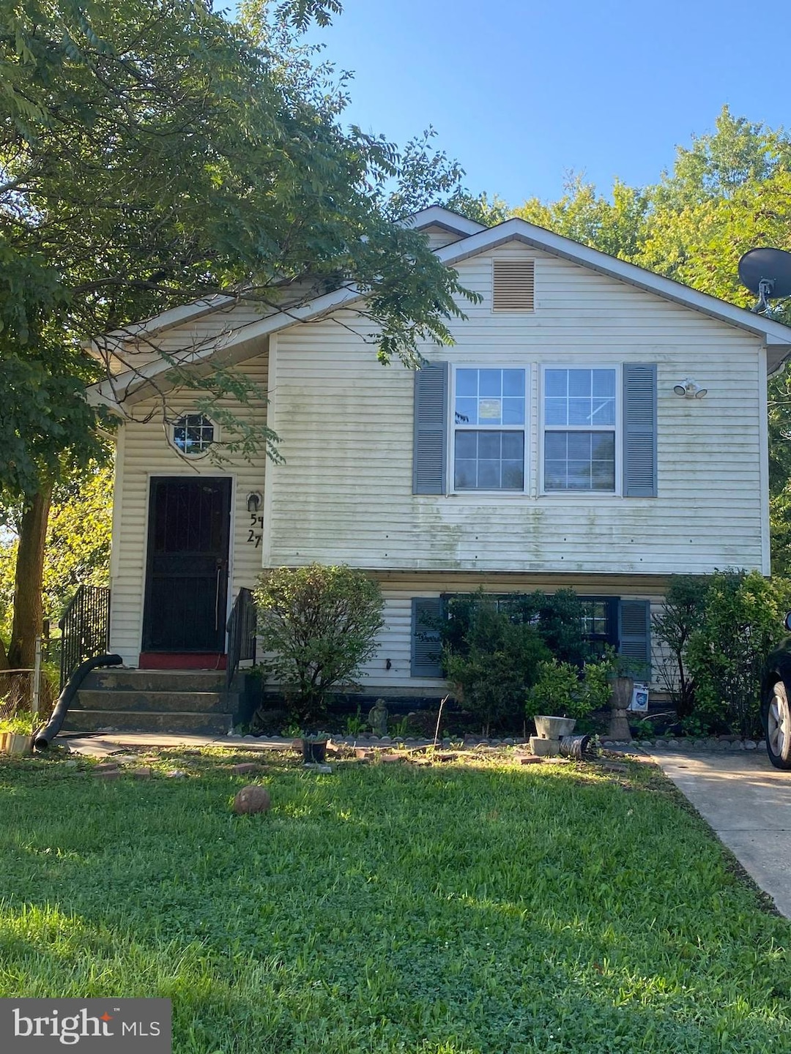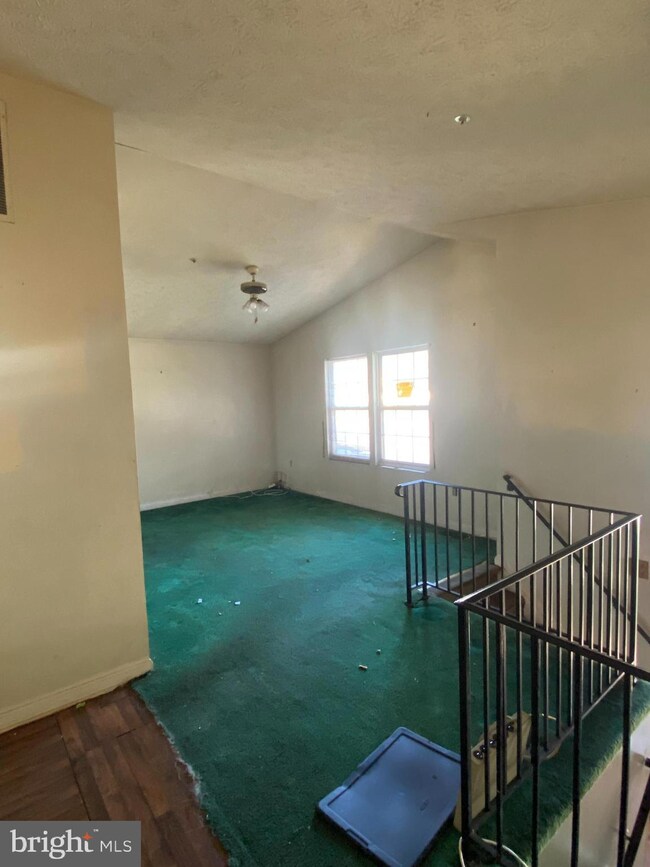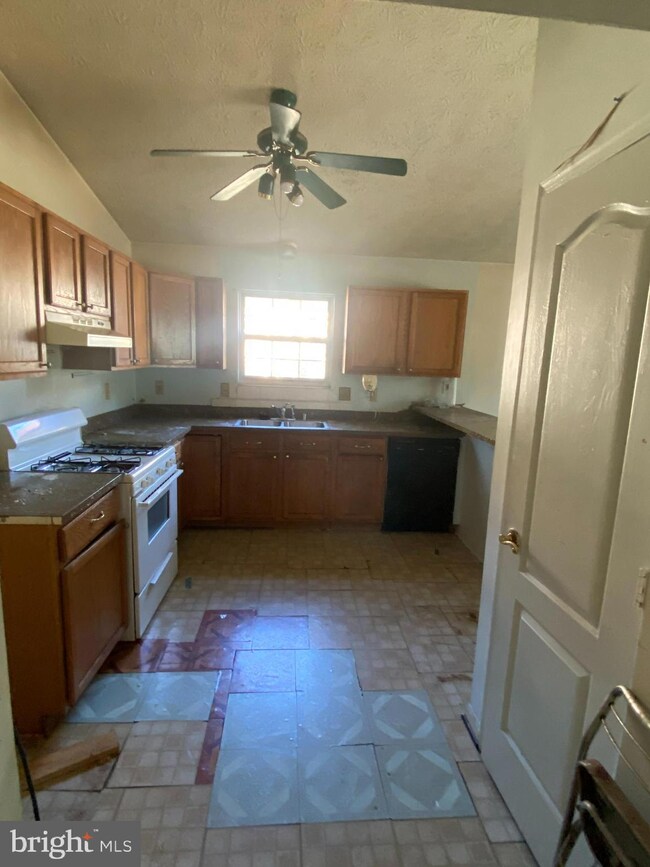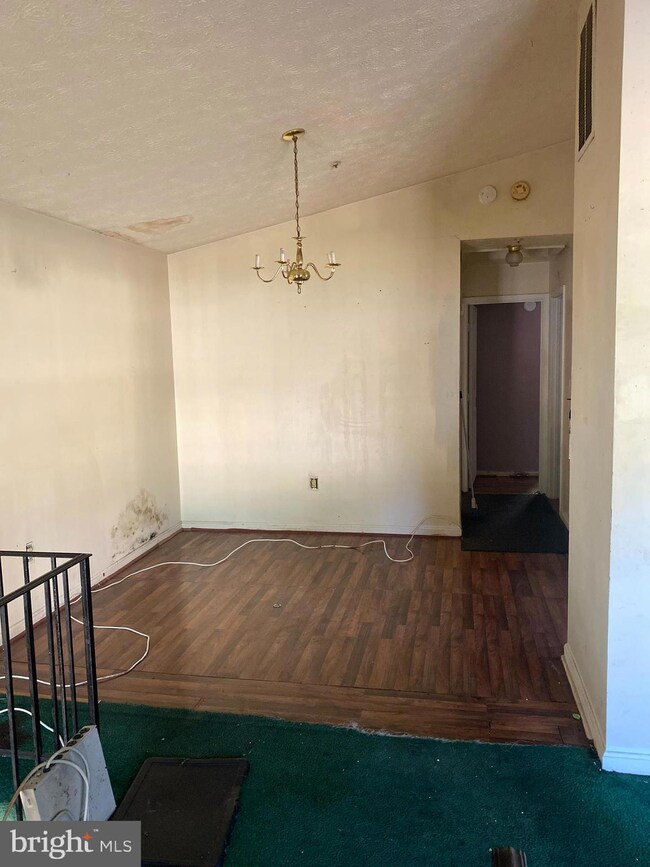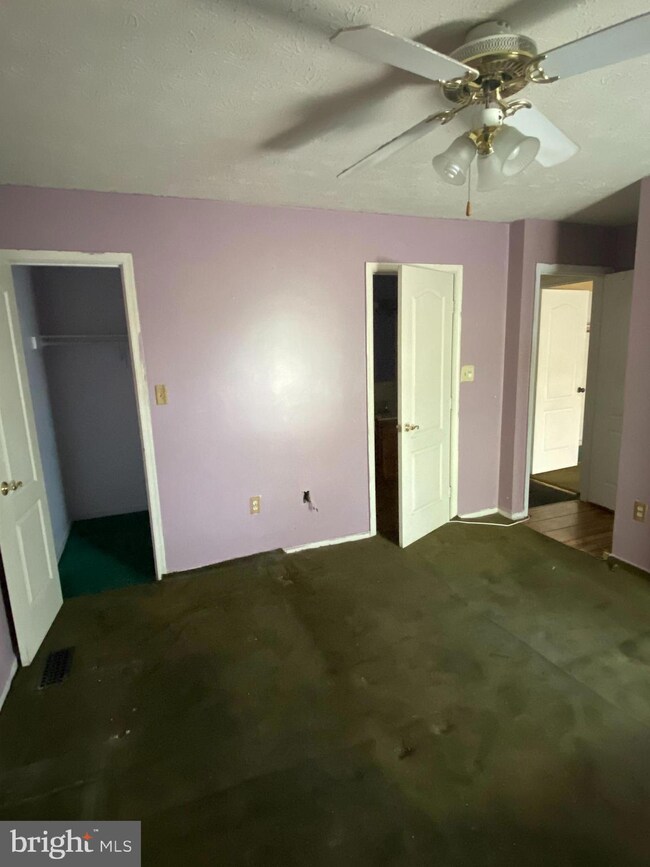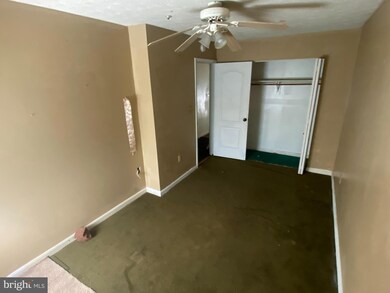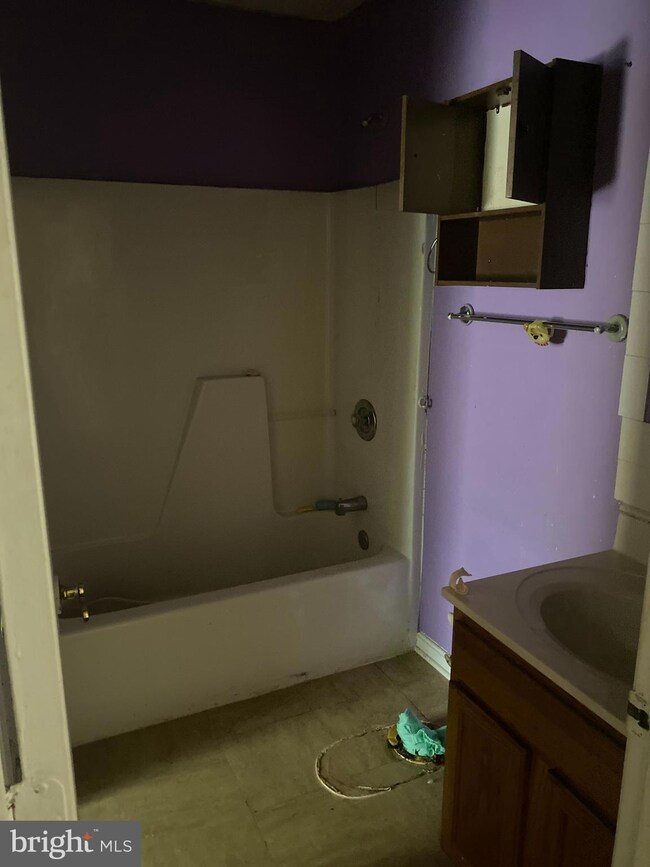
5427 Sheriff Rd Fairmount Heights, MD 20743
4
Beds
2
Baths
948
Sq Ft
5,663
Sq Ft Lot
Highlights
- Traditional Floor Plan
- Forced Air Heating and Cooling System
- Partially Fenced Property
- No HOA
About This Home
As of November 2021This huge split foyer home which features 4 bedrooms, 2 full bathrooms, driveway, huge yard and much more! Please not there is no electricity at this property. Bring your Highest and Best Offer deadline on Monday, September 13th, 2021 at 6:00pm
Home Details
Home Type
- Single Family
Est. Annual Taxes
- $4,853
Year Built
- Built in 1996
Lot Details
- 5,663 Sq Ft Lot
- Partially Fenced Property
- Property is zoned R55
Parking
- 2 Parking Spaces
Home Design
- Split Foyer
- Vinyl Siding
Interior Spaces
- 948 Sq Ft Home
- Property has 2 Levels
- Traditional Floor Plan
- Basement
- Exterior Basement Entry
Bedrooms and Bathrooms
Utilities
- Forced Air Heating and Cooling System
- Natural Gas Water Heater
Community Details
- No Home Owners Association
- Built by 249-306965
- Sylvan Vista Subdivision, 01/21/03 Contrac Floorplan
Listing and Financial Details
- Tax Lot 309
- Assessor Parcel Number 17183003035
Ownership History
Date
Name
Owned For
Owner Type
Purchase Details
Listed on
Sep 3, 2021
Closed on
Nov 29, 2021
Sold by
21St Mortgage Corporation
Bought by
Manning Shane R
Seller's Agent
Michelle Wilson
KW United
Buyer's Agent
SHADDRACK BYNES
Taylor Properties
List Price
$269,900
Sold Price
$288,000
Premium/Discount to List
$18,100
6.71%
Current Estimated Value
Home Financials for this Owner
Home Financials are based on the most recent Mortgage that was taken out on this home.
Estimated Appreciation
$62,153
Avg. Annual Appreciation
5.90%
Original Mortgage
$273,600
Interest Rate
5%
Mortgage Type
Balloon
Purchase Details
Closed on
Jan 23, 2021
Sold by
Banks Barbara A
Bought by
21St Mortgage Corporation
Purchase Details
Closed on
Mar 14, 2003
Sold by
Secretary Of H U D
Bought by
Banks Barbara A
Purchase Details
Closed on
Dec 30, 2002
Sold by
Lyles Carolyn M
Bought by
Secretary Of H U D and Union Center Plaza Phase Ii
Purchase Details
Closed on
Apr 16, 1996
Sold by
Curtis P Litten Inc Etal
Bought by
Pearson Marian E
Purchase Details
Closed on
May 20, 1994
Sold by
Pollard Dolly M
Bought by
Curtis P Litten Inc
Similar Homes in the area
Create a Home Valuation Report for This Property
The Home Valuation Report is an in-depth analysis detailing your home's value as well as a comparison with similar homes in the area
Home Values in the Area
Average Home Value in this Area
Purchase History
| Date | Type | Sale Price | Title Company |
|---|---|---|---|
| Special Warranty Deed | $288,000 | -- | |
| Trustee Deed | $215,000 | None Available | |
| Deed | $160,000 | -- | |
| Deed | $126,000 | -- | |
| Deed | $122,000 | -- | |
| Deed | $20,000 | -- |
Source: Public Records
Mortgage History
| Date | Status | Loan Amount | Loan Type |
|---|---|---|---|
| Previous Owner | $273,600 | Balloon | |
| Previous Owner | $219,000 | Stand Alone Second | |
| Previous Owner | $195,000 | Stand Alone Refi Refinance Of Original Loan |
Source: Public Records
Property History
| Date | Event | Price | Change | Sq Ft Price |
|---|---|---|---|---|
| 06/04/2022 06/04/22 | Rented | $2,600 | 0.0% | -- |
| 05/20/2022 05/20/22 | Price Changed | $2,600 | -7.1% | $3 / Sq Ft |
| 04/24/2022 04/24/22 | For Rent | $2,800 | 0.0% | -- |
| 11/29/2021 11/29/21 | Sold | $288,000 | +6.7% | $304 / Sq Ft |
| 09/28/2021 09/28/21 | Pending | -- | -- | -- |
| 09/03/2021 09/03/21 | For Sale | $269,900 | -- | $285 / Sq Ft |
Source: Bright MLS
Tax History Compared to Growth
Tax History
| Year | Tax Paid | Tax Assessment Tax Assessment Total Assessment is a certain percentage of the fair market value that is determined by local assessors to be the total taxable value of land and additions on the property. | Land | Improvement |
|---|---|---|---|---|
| 2024 | $5,711 | $294,900 | $0 | $0 |
| 2023 | $5,674 | $293,100 | $65,300 | $227,800 |
| 2022 | $7,295 | $277,833 | $0 | $0 |
| 2021 | $6,979 | $262,567 | $0 | $0 |
| 2020 | $3,825 | $247,300 | $45,100 | $202,200 |
| 2019 | $4,108 | $227,067 | $0 | $0 |
| 2018 | $2,773 | $206,833 | $0 | $0 |
| 2017 | $2,773 | $186,600 | $0 | $0 |
| 2016 | -- | $176,500 | $0 | $0 |
| 2015 | -- | $166,400 | $0 | $0 |
| 2014 | $3,372 | $156,300 | $0 | $0 |
Source: Public Records
Agents Affiliated with this Home
-
SHADDRACK BYNES

Seller's Agent in 2022
SHADDRACK BYNES
Taylor Properties
(301) 481-9505
2 in this area
6 Total Sales
-
Michelle Wilson

Seller's Agent in 2021
Michelle Wilson
KW United
(202) 421-9028
1 in this area
8 Total Sales
Map
Source: Bright MLS
MLS Number: MDPG2010860
APN: 18-3003035
Nearby Homes
