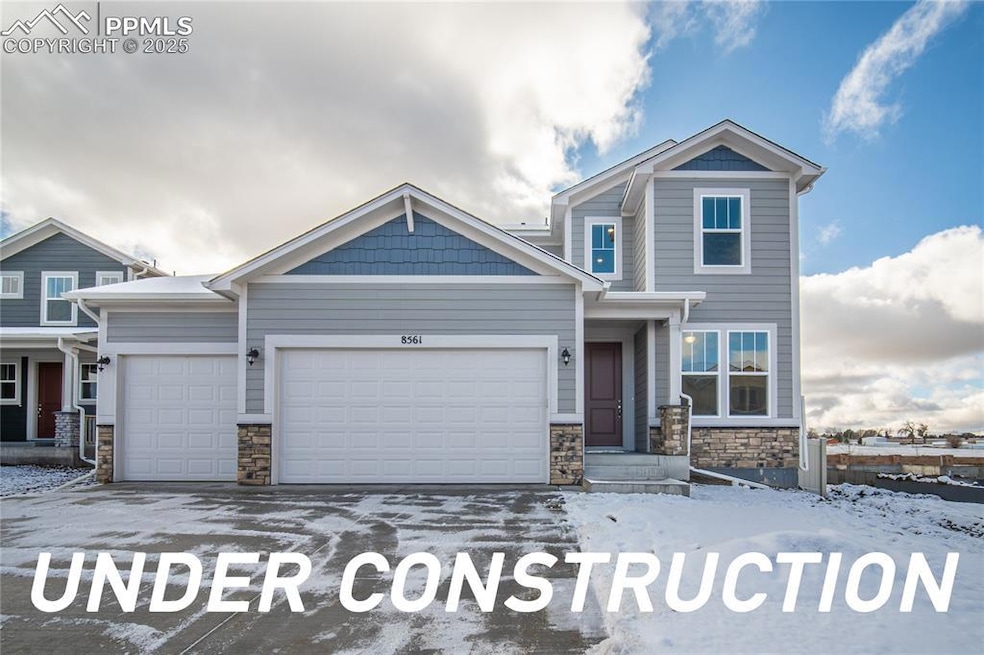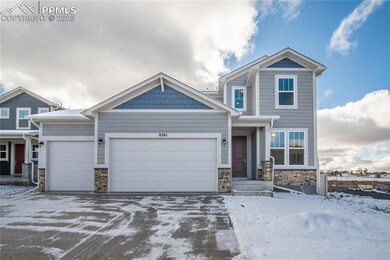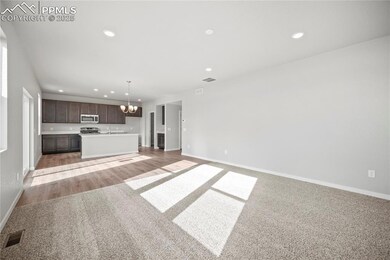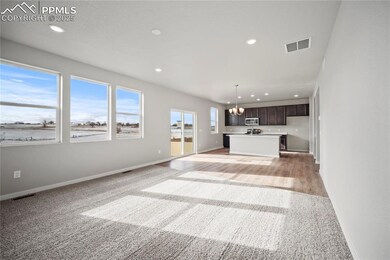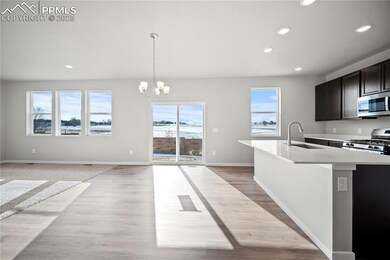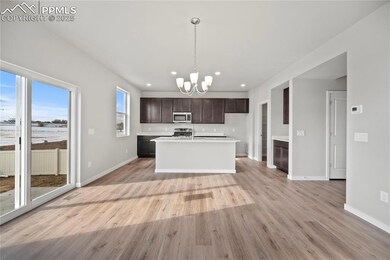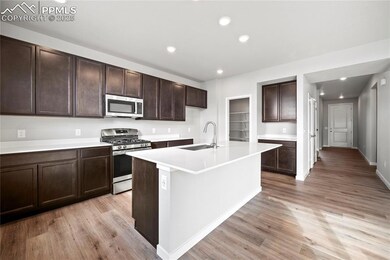5427 Sidewinder Dr Colorado Springs, CO 80925
Widefield NeighborhoodEstimated payment $3,145/month
Highlights
- Views of Pikes Peak
- Ramped or Level from Garage
- Luxury Vinyl Tile Flooring
- Community Playground
- Landscaped
- Forced Air Heating and Cooling System
About This Home
"Welcome to this exceptional new construction home offering 3,461 square feet of thoughtfully designed living space. With 4 spacious bedrooms, 3.5 bathrooms, and a versatile layout, this residence is ideal for both everyday living and elegant entertaining.
The main level features a bright open floor plan, anchored by a gourmet kitchen with premium finishes, a generous island, and seamless flow into the dining and living areas. A dedicated office on the main floor makes working from home a breeze, while a garden-level lot brings in abundant natural light and extends your living space outdoors.
Upstairs, you’ll find a spacious loft—perfect for a media room, playroom, or second living area—alongside the luxurious primary suite, complete with a spa-inspired ensuite bath and walk-in closet. Three additional bedrooms offer plenty of room for family or guests, including one with a private bath.
Additional highlights include a two-car tandem garage for added storage or workshop space, and quality craftsmanship throughout.
This home combines style, space, and function—don’t miss your opportunity to make it yours!"
Listing Agent
Old Glory Real Estate Company Brokerage Phone: 719-445-9305 Listed on: 06/09/2025
Home Details
Home Type
- Single Family
Est. Annual Taxes
- $630
Year Built
- Built in 2025 | Under Construction
Lot Details
- 5,175 Sq Ft Lot
- Property is Fully Fenced
- Landscaped
- Level Lot
Parking
- 2 Car Garage
- Tandem Garage
- Driveway
Home Design
- Shingle Roof
Interior Spaces
- 3,461 Sq Ft Home
- 2-Story Property
- Ceiling Fan
- Views of Pikes Peak
Kitchen
- Plumbed For Gas In Kitchen
- Microwave
- Dishwasher
- Trash Compactor
- Disposal
Flooring
- Carpet
- Luxury Vinyl Tile
Bedrooms and Bathrooms
- 4 Bedrooms
Laundry
- Laundry on upper level
- Electric Dryer Hookup
Accessible Home Design
- Ramped or Level from Garage
Utilities
- Forced Air Heating and Cooling System
- Heating System Uses Natural Gas
- Phone Available
Community Details
Overview
- Association fees include trash removal
- Built by Aspen View Homes
- The Boxelder
Recreation
- Community Playground
- Dog Park
Map
Home Values in the Area
Average Home Value in this Area
Tax History
| Year | Tax Paid | Tax Assessment Tax Assessment Total Assessment is a certain percentage of the fair market value that is determined by local assessors to be the total taxable value of land and additions on the property. | Land | Improvement |
|---|---|---|---|---|
| 2025 | $630 | $7,480 | -- | -- |
| 2024 | $469 | $3,850 | $3,850 | -- |
| 2023 | $469 | $3,850 | $3,850 | -- |
| 2022 | $153 | $1,020 | $1,020 | -- |
Property History
| Date | Event | Price | Change | Sq Ft Price |
|---|---|---|---|---|
| 08/19/2025 08/19/25 | Price Changed | $571,885 | -5.0% | $165 / Sq Ft |
| 07/23/2025 07/23/25 | Price Changed | $601,940 | +0.5% | $174 / Sq Ft |
| 07/01/2025 07/01/25 | Price Changed | $598,890 | +0.4% | $173 / Sq Ft |
| 06/09/2025 06/09/25 | For Sale | $596,260 | -- | $172 / Sq Ft |
Purchase History
| Date | Type | Sale Price | Title Company |
|---|---|---|---|
| Special Warranty Deed | $935,671 | None Listed On Document |
Source: Pikes Peak REALTOR® Services
MLS Number: 3886218
APN: 55093-02-055
- 5433 Sidewinder Dr
- 5451 Sidewinder Dr
- 7886 Rainy Creek Trail
- 7961 Buffalo Horn Dr
- 7883 Natural Bridge Trail
- 7875 Natural Bridge Trail
- 7851 Natural Bridge Trail
- 7827 Natural Bridge Trail
- 5446 Storm Castle Ct
- 8121 Lookout Ct
- 5430 Windy Pass Ct
- 5313 Sidewinder Dr
- 5307 Sidewinder Dr
- 5459 Windy Pass Ct
- 7867 Natural Bridge Trail
- Lily Plan at The Trails at Aspen Ridge
- Laurel II Plan at The Trails at Aspen Ridge
- Poplar Plan at The Trails at Aspen Ridge
- Citrine II Plan at The Trails at Aspen Ridge
- Cottonwood Plan at The Trails at Aspen Ridge
- 6545 Brook Forest Dr
- 6650 Brook Forest Dr
- 4336 Anvil Dr
- 4243 Gunbarrel Dr
- 4429 Horizonpoint Dr
- 9370 Pony Gulch Way
- 7240 Roaring Spring Terrace
- 9307 Summer Meadows Dr
- 7540 Woodstock St
- 6339 Passing Sky Dr
- 10045 Luneth Dr
- 10321 Luneth Dr
- 10117 Luneth Dr
- 10249 Luneth Dr
- 11132 Murrelet Dr
- 10381 Luneth Dr
- 10082 Luneth Dr
- 10178 Luneth Dr
- 10093 Luneth Dr
- 10345 Luneth Dr
