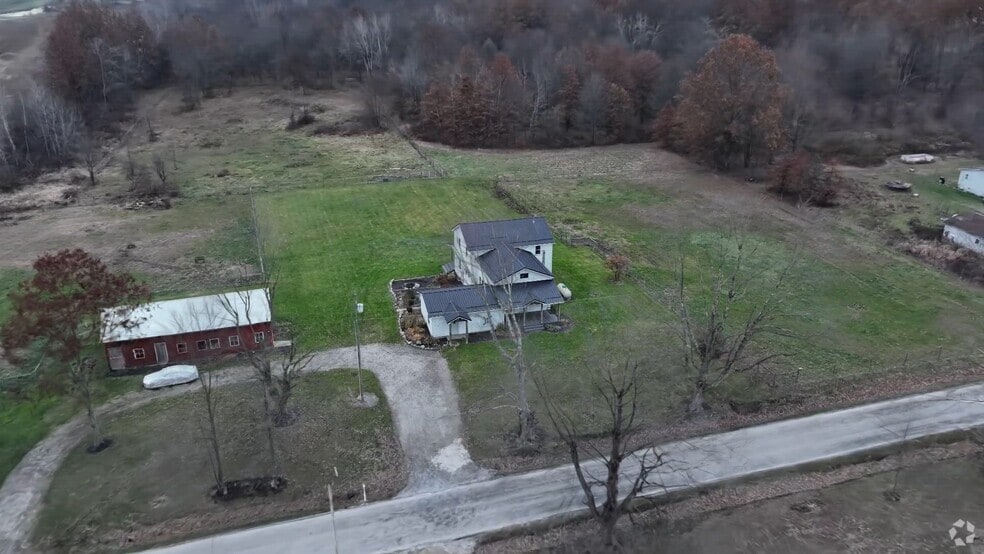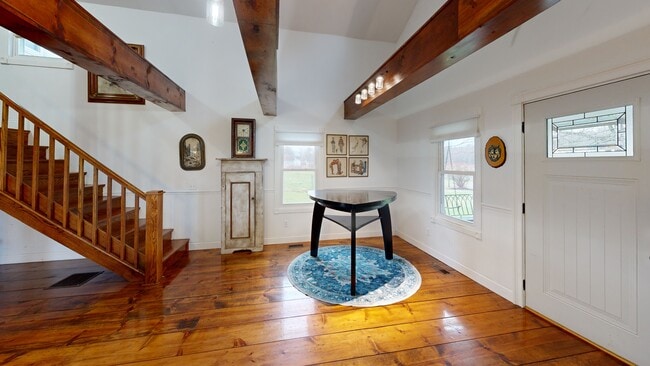
5427 Slater Rd Williamsfield, OH 44093
Estimated payment $2,538/month
Highlights
- Barn
- 28.06 Acre Lot
- Wooded Lot
- Horse Property
- Deck
- Rural View
About This Home
Bring your horses and settle into this beautifully rebuilt country home, perfectly equipped for equestrian living. Situated on 28 acres, the property features a 24' x 50' barn with four horse stalls, water, and electric, plus 3.5 to 4 acres of pasture with newer woven wire horse fencing, a strand of electric wire, and a new fence charger. Two of the pasture fences are only two years old, ensuring secure space for your animals. The remaining 22 wooded acres come ready for outdoor adventure with two tree stands for hunting. The home itself combines rustic charm with modern updates. Reconstructed by the Amish in 2005, it has been thoughtfully improved with updated electric and plumbing (2017), new windows (2017), and a new roof with Trex decking (2022). Relax after a long day in the saddle on the front or back porch, both complete with swings for peaceful country evenings. Inside, warm pine flooring graces the first level, with oak upstairs and carpet in one bedroom and hallway for comfort. A 2025 Rheem propane furnace has been installed for efficient heating in the cabin-like atmosphere. For extra comfort, there's a hot tub hookup ready to go. The kitchen features brand-new appliances, stove (2024), refrigerator, dishwasher, and microwave (2025) making the home move-in ready. With 200-amp service, updated systems, and over $11,000 in fencing already in place, this property is designed for horse lovers and hobby farmers alike. Whether you dream of an equestrian retreat, a hunting getaway, or a private homestead, this property offers the space, updates, and lifestyle you've been searching for. Schedule your showing today!
Listing Agent
Berkshire Hathaway HomeServices Professional Realty Brokerage Email: sjackson@bhhspro.com, 440-344-0460 License #2011001628 Listed on: 09/02/2025

Home Details
Home Type
- Single Family
Est. Annual Taxes
- $2,109
Year Built
- Built in 2005
Lot Details
- 28.06 Acre Lot
- South Facing Home
- Electric Fence
- Wire Fence
- Wooded Lot
Parking
- Driveway
Home Design
- Traditional Architecture
- Block Foundation
- Metal Roof
- Vinyl Siding
Interior Spaces
- 2,448 Sq Ft Home
- 2-Story Property
- Double Pane Windows
- Rural Views
- Unfinished Basement
Kitchen
- Range
- Microwave
- Dishwasher
Bedrooms and Bathrooms
- 4 Bedrooms | 1 Main Level Bedroom
- 2 Full Bathrooms
Outdoor Features
- Horse Property
- Deck
- Front Porch
Farming
- Barn
- Pasture
Utilities
- Cooling System Mounted In Outer Wall Opening
- Heating System Uses Wood
- Septic Tank
Community Details
- No Home Owners Association
- Connecticut Western Reserve Subdivision
Listing and Financial Details
- Assessor Parcel Number 600090001400
3D Interior and Exterior Tours
Floorplans
Map
Home Values in the Area
Average Home Value in this Area
Tax History
| Year | Tax Paid | Tax Assessment Tax Assessment Total Assessment is a certain percentage of the fair market value that is determined by local assessors to be the total taxable value of land and additions on the property. | Land | Improvement |
|---|---|---|---|---|
| 2024 | $3,255 | $53,270 | $24,570 | $28,700 |
| 2023 | $2,274 | $53,270 | $24,570 | $28,700 |
| 2022 | $1,768 | $39,380 | $18,900 | $20,480 |
| 2021 | $1,846 | $39,380 | $18,900 | $20,480 |
| 2020 | $1,847 | $39,380 | $18,900 | $20,480 |
| 2019 | $2,297 | $47,740 | $16,380 | $31,360 |
| 2018 | $2,263 | $47,740 | $16,380 | $31,360 |
| 2017 | $2,135 | $47,740 | $16,380 | $31,360 |
| 2016 | $2,066 | $44,450 | $14,980 | $29,470 |
| 2015 | $4,388 | $44,450 | $14,980 | $29,470 |
| 2014 | $1,984 | $44,450 | $14,980 | $29,470 |
| 2013 | $1,442 | $30,530 | $13,410 | $17,120 |
Property History
| Date | Event | Price | List to Sale | Price per Sq Ft | Prior Sale |
|---|---|---|---|---|---|
| 09/02/2025 09/02/25 | For Sale | $449,000 | +358.2% | $183 / Sq Ft | |
| 08/10/2016 08/10/16 | Sold | $98,000 | -18.3% | $43 / Sq Ft | View Prior Sale |
| 07/20/2016 07/20/16 | Pending | -- | -- | -- | |
| 09/14/2015 09/14/15 | For Sale | $120,000 | 0.0% | $53 / Sq Ft | |
| 03/24/2014 03/24/14 | Sold | $120,000 | -7.7% | $42 / Sq Ft | View Prior Sale |
| 03/12/2014 03/12/14 | Pending | -- | -- | -- | |
| 10/16/2013 10/16/13 | For Sale | $130,000 | +18.2% | $46 / Sq Ft | |
| 03/20/2012 03/20/12 | Sold | $110,000 | +28.1% | $41 / Sq Ft | View Prior Sale |
| 01/09/2012 01/09/12 | Pending | -- | -- | -- | |
| 12/01/2011 12/01/11 | For Sale | $85,900 | -- | $32 / Sq Ft |
Purchase History
| Date | Type | Sale Price | Title Company |
|---|---|---|---|
| Warranty Deed | $115,000 | Chicago Title | |
| Warranty Deed | $98,000 | Valley Title | |
| Warranty Deed | $120,000 | Valley Title |
Mortgage History
| Date | Status | Loan Amount | Loan Type |
|---|---|---|---|
| Open | $88,200 | New Conventional | |
| Previous Owner | $78,400 | Adjustable Rate Mortgage/ARM |
About the Listing Agent

As a person who truly values people over transactions, I take pride in delivering professional, client-focused service that puts your needs first. My name is Sal Jackson, and I’m a dedicated real estate professional with BHHS Professional Realty, proudly serving clients throughout Ashtabula and Lake County, Ohio.
Whether you're buying your first home, upgrading, downsizing, or investing, I’m here to guide you with honesty, local expertise, and a commitment to making your experience as
Sal's Other Listings
Source: MLS Now
MLS Number: 5153091
APN: 600090001400
- 5422 Slater Rd
- 5372 Slater Rd
- 7724 Stanhope-Kelloggsville Rd
- 7868 Ohio 7
- 0 Ohio 7
- 6738 State Route 7
- 6970 Williams Ave
- 6968 Morningview Dr
- 6114 County Line Rd
- 0000 Pymatuning Blvd
- 6563 County Line Rd
- 0 Chestnut St Unit 5136238
- 151 Gates St
- 143 Hickory St
- 185 Maple Ave
- 0 Maple Ave
- 6490 Willow Way
- 7005 North Dr
- 4974 N Main St
- 9591 Kinsman Pymatuning Rd
- 3031 N Logan Ln Unit 1
- 5037 Wilson Sharpsville Rd Unit 5
- 23484 Creek Rd N
- 10891 Perry Hwy
- 150 Seasons Blvd
- 10795 Timbercrest Dr
- 439 Colonial Ct
- 16562 Harmonsburg Rd
- 11005 Hunters Ridge Blvd
- 1599 N Hermitage Rd
- 422 Reed St
- 696 Gaylord Ave
- 1267 Rosewood Dr NE
- 2626 Romar Dr
- 123 E State St Unit A
- 123 E State St
- 447 E Silver St Unit C
- 7548 Anderson Ave NE
- 44 S Water Ave
- 55 Avalon Creek Blvd





