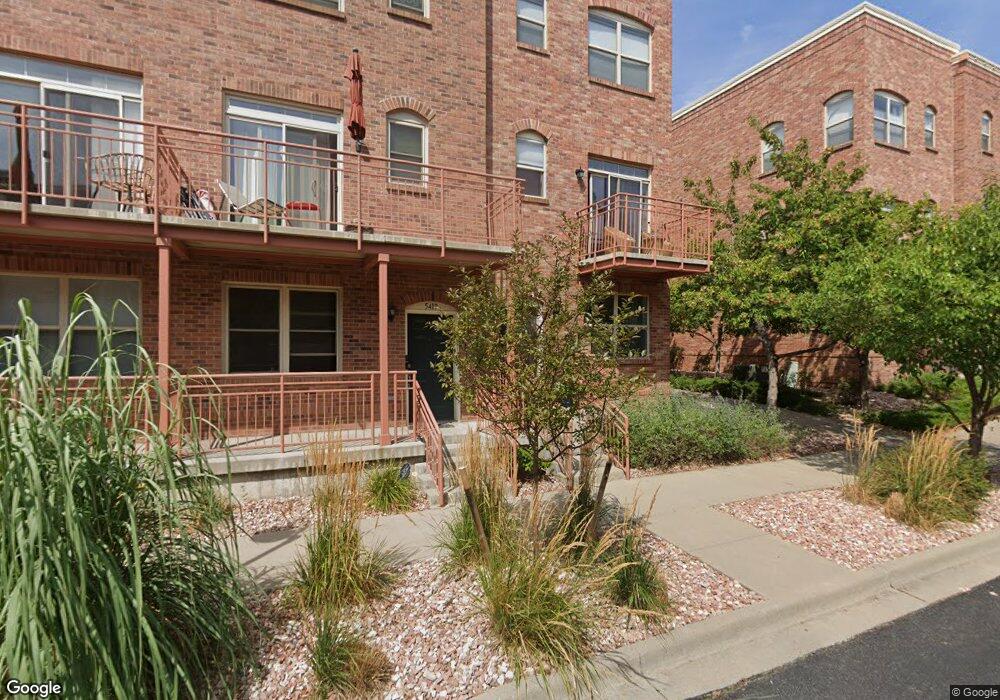5427 Zephyr Ct Unit 5427 Arvada, CO 80002
Estimated Value: $506,485 - $543,000
2
Beds
2
Baths
1,598
Sq Ft
$326/Sq Ft
Est. Value
About This Home
This home is located at 5427 Zephyr Ct Unit 5427, Arvada, CO 80002 and is currently estimated at $520,371, approximately $325 per square foot. 5427 Zephyr Ct Unit 5427 is a home located in Jefferson County with nearby schools including Lawrence Elementary School, Arvada K-8, and North Arvada Middle School.
Ownership History
Date
Name
Owned For
Owner Type
Purchase Details
Closed on
Oct 16, 2020
Sold by
Labrant Trust
Bought by
Darnell Kari L
Current Estimated Value
Home Financials for this Owner
Home Financials are based on the most recent Mortgage that was taken out on this home.
Original Mortgage
$305,000
Outstanding Balance
$270,787
Interest Rate
2.8%
Mortgage Type
New Conventional
Estimated Equity
$249,584
Purchase Details
Closed on
Aug 20, 2020
Sold by
Sabatini Mark C
Bought by
Labrant Trust
Home Financials for this Owner
Home Financials are based on the most recent Mortgage that was taken out on this home.
Original Mortgage
$305,000
Outstanding Balance
$270,787
Interest Rate
2.8%
Mortgage Type
New Conventional
Estimated Equity
$249,584
Purchase Details
Closed on
Dec 19, 2019
Sold by
Labrant Larisa
Bought by
Sabatini Mark C
Home Financials for this Owner
Home Financials are based on the most recent Mortgage that was taken out on this home.
Original Mortgage
$82,852
Interest Rate
3.25%
Mortgage Type
Purchase Money Mortgage
Purchase Details
Closed on
Oct 15, 2019
Sold by
Labrant Larisa
Bought by
Labrant Trust
Purchase Details
Closed on
Jan 8, 2007
Sold by
Nguyen Kim Y
Bought by
Labrant Larisa
Home Financials for this Owner
Home Financials are based on the most recent Mortgage that was taken out on this home.
Original Mortgage
$46,000
Interest Rate
6.09%
Mortgage Type
Stand Alone Second
Purchase Details
Closed on
Jun 21, 2005
Sold by
Norstar Residential Lllp
Bought by
Nguyen Kim Y
Home Financials for this Owner
Home Financials are based on the most recent Mortgage that was taken out on this home.
Original Mortgage
$29,750
Interest Rate
5.25%
Mortgage Type
Stand Alone Second
Create a Home Valuation Report for This Property
The Home Valuation Report is an in-depth analysis detailing your home's value as well as a comparison with similar homes in the area
Home Values in the Area
Average Home Value in this Area
Purchase History
| Date | Buyer | Sale Price | Title Company |
|---|---|---|---|
| Darnell Kari L | $450,000 | Fidelity National Title | |
| Labrant Trust | -- | None Available | |
| Sabatini Mark C | $82,853 | None Available | |
| Labrant Trust | -- | None Available | |
| Labrant Larisa | $230,000 | None Available | |
| Nguyen Kim Y | $198,338 | Fahtco | |
| Norstar Residential Lllp | -- | Fahtco |
Source: Public Records
Mortgage History
| Date | Status | Borrower | Loan Amount |
|---|---|---|---|
| Open | Darnell Kari L | $305,000 | |
| Previous Owner | Labrant Trust | $81,707 | |
| Previous Owner | Sabatini Mark C | $82,852 | |
| Previous Owner | Labrant Larisa | $46,000 | |
| Previous Owner | Norstar Residential Lllp | $29,750 | |
| Previous Owner | Nguyen Kim Y | $158,670 |
Source: Public Records
Tax History Compared to Growth
Tax History
| Year | Tax Paid | Tax Assessment Tax Assessment Total Assessment is a certain percentage of the fair market value that is determined by local assessors to be the total taxable value of land and additions on the property. | Land | Improvement |
|---|---|---|---|---|
| 2024 | $2,921 | $30,113 | $6,332 | $23,781 |
| 2023 | $2,921 | $30,113 | $6,332 | $23,781 |
| 2022 | $2,410 | $24,613 | $4,379 | $20,234 |
| 2021 | $2,450 | $25,322 | $4,505 | $20,817 |
| 2020 | $2,348 | $24,334 | $4,290 | $20,044 |
| 2019 | $2,317 | $24,334 | $4,290 | $20,044 |
| 2018 | $2,035 | $20,779 | $3,600 | $17,179 |
| 2017 | $1,863 | $20,779 | $3,600 | $17,179 |
| 2016 | $1,862 | $19,566 | $5,572 | $13,994 |
| 2015 | $1,613 | $19,566 | $5,572 | $13,994 |
| 2014 | $1,613 | $15,928 | $2,229 | $13,699 |
Source: Public Records
Map
Nearby Homes
- 5409 Zephyr Ct Unit 5409
- 5465 Zephyr St Unit 201
- 5419 Allison St Unit G
- 7931 W 55th Ave Unit 308
- 5396 Balsam St
- 8237 W 54th Ave Unit 2
- 5320 Allison St Unit 106
- 5300 Balsam St
- 5223 Allison Way Unit D
- 0000S Balsam St Unit 1
- 0000N Balsam St Unit 1
- 5402 Carr St Unit 102
- 5290 Balsam St Unit 300004426
- 5225 Balsam St Unit 1
- 5225 Balsam St Unit 5
- 5225 Balsam St Unit 7
- 5600 Dover St
- 7707 Ralston Rd
- 8408 W 52nd Ave
- 8083 W 51st Place Unit 204
- 5419 Zephyr Ct Unit 5419
- 5417 Zephyr Ct Unit 5417
- 5407 Zephyr Ct Unit 5407
- 5420 Allison St Unit 203
- 5420 Allison St Unit 201
- 5420 Allison St Unit 102
- 5420 Allison St Unit 101
- 5420 Allison St
- 5408 Zephyr Ct Unit 5408
- 5416 Zephyr Ct Unit 5416
- 5418 Zephyr Ct Unit 5418
- 5426 Zephyr Ct Unit 5426
- 5437 Zephyr Ct Unit 5437
- 5406 Zephyr Ct
- 5426 Zephyr Ct
- 5439 Zephyr Ct Unit 5439
- 5440 Allison St Unit 203
- 5440 Allison St Unit 201
- 5440 Allison St Unit 200
- 5440 Allison St Unit 102
