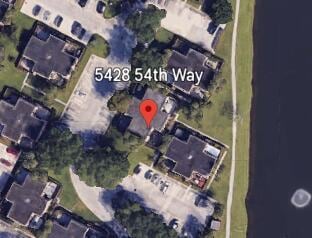5428 54th Way West Palm Beach, FL 33409
Palm Beach Lakes NeighborhoodEstimated payment $1,969/month
Highlights
- Tennis Courts
- Plantation Shutters
- Open Patio
- Balcony
- Closet Cabinetry
- Park
About This Home
Welcome to the Village of Sandalwood Lakes. This Charming move in ready townhome featuring two master bedrooms each with its own private balcony- perfect for morning coffee or evening relaxation. Both bedrooms are upstairs for comfort and privacy featuring updated en-suite bathrooms. This home includes an updated kitchen with stylish finishes and ample cabinetry. Plantation shutters are throughout the home to add charm, style. and energy efficiency. A full-size washer and dryer are located in the half bath on the main level. The screened in patio is perfect for year-round outside enjoyment. This home also comes with a newer roof for peace of mind with no assesments and two assigned parking spaces.
Townhouse Details
Home Type
- Townhome
Est. Annual Taxes
- $1,146
Year Built
- Built in 1985
Lot Details
- 1,346 Sq Ft Lot
- Fenced
HOA Fees
- $500 Monthly HOA Fees
Home Design
- Tar and Gravel Roof
- Aluminum Roof
- Built-Up Roof
Interior Spaces
- 1,236 Sq Ft Home
- 2-Story Property
- Ceiling Fan
- Plantation Shutters
- Sliding Windows
- Combination Kitchen and Dining Room
- Tile Flooring
Kitchen
- Electric Range
- Microwave
- Ice Maker
- Dishwasher
- Disposal
Bedrooms and Bathrooms
- 2 Bedrooms | 1 Main Level Bedroom
- Closet Cabinetry
- Walk-In Closet
- Dual Sinks
Laundry
- Laundry Room
- Washer and Dryer
Home Security
Parking
- Over 1 Space Per Unit
- Guest Parking
- Assigned Parking
Outdoor Features
- Balcony
- Open Patio
- Shed
Utilities
- No Heating
Listing and Financial Details
- Assessor Parcel Number 74434307040000273
- Seller Considering Concessions
Community Details
Overview
- Village Of Sandalwood Lak Subdivision
Recreation
- Tennis Courts
- Community Basketball Court
- Pickleball Courts
- Park
- Trails
Pet Policy
- Pets Allowed
Security
- Resident Manager or Management On Site
- Fire and Smoke Detector
Map
Home Values in the Area
Average Home Value in this Area
Tax History
| Year | Tax Paid | Tax Assessment Tax Assessment Total Assessment is a certain percentage of the fair market value that is determined by local assessors to be the total taxable value of land and additions on the property. | Land | Improvement |
|---|---|---|---|---|
| 2024 | $555 | $73,017 | -- | -- |
| 2023 | $1,084 | $70,890 | $0 | $0 |
| 2022 | $1,048 | $68,825 | $0 | $0 |
| 2021 | $1,036 | $66,820 | $0 | $0 |
| 2020 | $1,016 | $65,897 | $0 | $0 |
| 2019 | $1,017 | $64,415 | $0 | $0 |
| 2018 | $907 | $63,214 | $0 | $0 |
| 2017 | $868 | $61,914 | $0 | $0 |
| 2016 | $860 | $60,641 | $0 | $0 |
| 2015 | $864 | $60,219 | $0 | $0 |
| 2014 | $867 | $59,741 | $0 | $0 |
Property History
| Date | Event | Price | List to Sale | Price per Sq Ft |
|---|---|---|---|---|
| 11/22/2025 11/22/25 | For Sale | $260,000 | -- | $210 / Sq Ft |
Purchase History
| Date | Type | Sale Price | Title Company |
|---|---|---|---|
| Interfamily Deed Transfer | -- | -- |
Source: BeachesMLS
MLS Number: R11141923
APN: 74-43-43-07-04-000-0273
- 5321 53rd Way
- 5033 50th Way
- 5023 50th Way
- 5110 51st Way
- 5209 52nd Way
- 5122 51st Way
- 5143 51st Way
- 5609 56th Way
- 6001 60th Way
- 113 1st Way
- 6818 68th Way
- 5905 59th Way
- 6815 68th Way
- 620 6th Way
- 3635 Whitehall Dr Unit 4010
- 3826 Whitehall Dr Unit 3050
- 3826 Whitehall Dr Unit 2050
- 325 3rd Way
- 319 3rd Way
- 3525 Village Blvd Unit 3050
- 5311 53rd Way
- 3101 Village Blvd
- 5808 58th Way
- 6221 62nd Way
- 6221 62nd Way
- 5834 58th Way
- 6823 68th Way
- 5624 56th Way
- 5905 59th Way
- 6703 67th Way
- 123 1st Way
- 619 6th Way
- 3635 Whitehall Dr Unit 3040
- 3500 Whitehall Dr Unit 2020
- 3826 Whitehall Dr Unit 2050
- 629 6th Way
- 624 6th Way
- 3521 Village Blvd
- 3521 Village Blvd Unit 1030
- 805 8th Way

