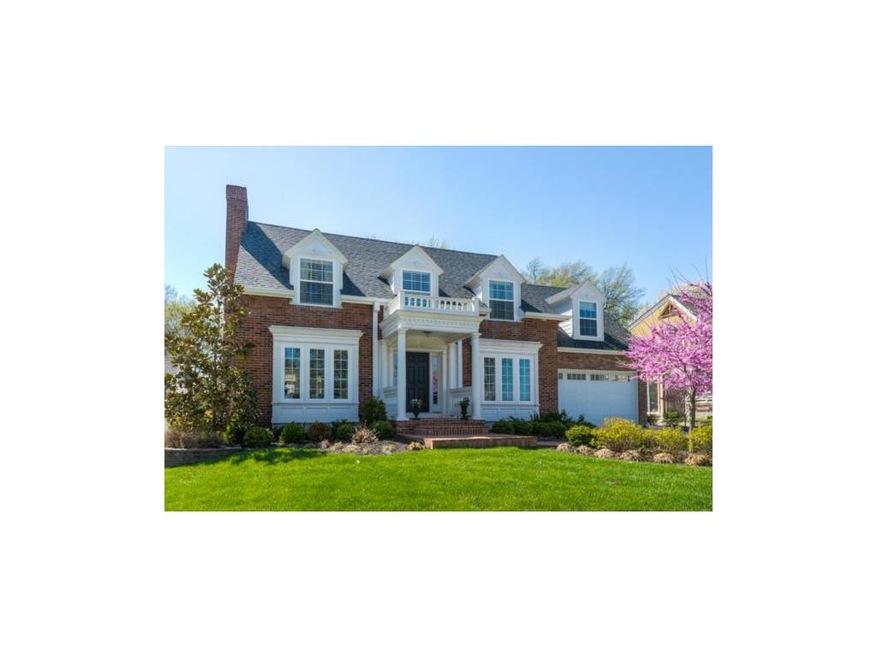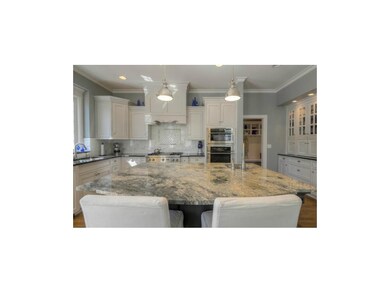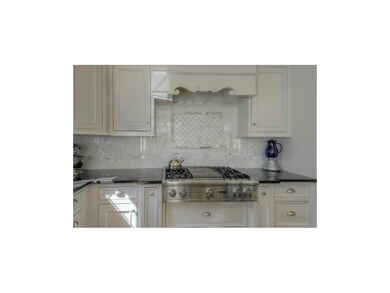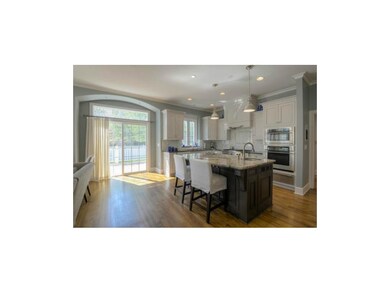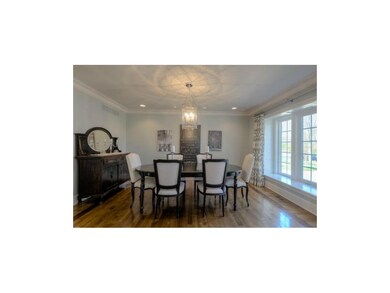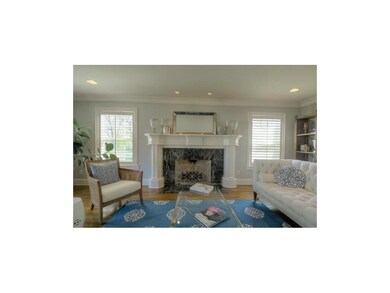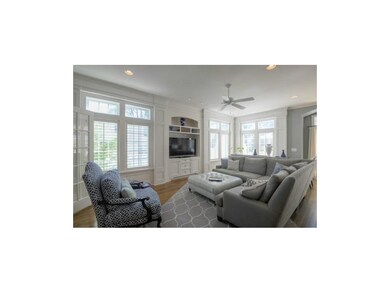
5428 Belinder Rd Fairway, KS 66205
Highlights
- Deck
- Living Room with Fireplace
- Vaulted Ceiling
- Westwood View Elementary School Rated A
- Recreation Room
- Traditional Architecture
About This Home
As of September 2020Subtle elegance greets you as you open the front door and let your eyes trace up the open staircase to the second floor, or back to the kitchen of this completely rebuilt home. Not a detail ignored here. Beautiful crown molding, abundant lighting and wainscoting adorn the first floor. Off the kitchen is a butlers pantry with wine cooler. The kitchen boasts Viking, GE Monogram, Profile appliances, granite island w/prep sink, writing desk and walk-in pantry. Soaring ceilings, 5 bedrooms, 3 full, 2 half baths in this 2 story with finished basement. Elegant New York-style suite is at top of stairs, 2nd floor laundry, attached 2-car gar.
Last Agent to Sell the Property
RE/MAX Premier Realty License #2010016073 Listed on: 04/21/2014

Home Details
Home Type
- Single Family
Est. Annual Taxes
- $10,358
Year Built
- Built in 1940
Lot Details
- Level Lot
- Sprinkler System
- Many Trees
HOA Fees
- $5 Monthly HOA Fees
Parking
- 2 Car Attached Garage
- Front Facing Garage
- Garage Door Opener
Home Design
- Traditional Architecture
- Brick Frame
- Composition Roof
Interior Spaces
- 3,850 Sq Ft Home
- Wet Bar: Cedar Closet(s), All Carpet, Walk-In Closet(s), Built-in Features, Hardwood, Ceramic Tiles, Kitchen Island, Pantry, Shades/Blinds, Fireplace
- Built-In Features: Cedar Closet(s), All Carpet, Walk-In Closet(s), Built-in Features, Hardwood, Ceramic Tiles, Kitchen Island, Pantry, Shades/Blinds, Fireplace
- Vaulted Ceiling
- Ceiling Fan: Cedar Closet(s), All Carpet, Walk-In Closet(s), Built-in Features, Hardwood, Ceramic Tiles, Kitchen Island, Pantry, Shades/Blinds, Fireplace
- Skylights
- Thermal Windows
- Shades
- Plantation Shutters
- Drapes & Rods
- Entryway
- Great Room
- Family Room Downstairs
- Living Room with Fireplace
- 2 Fireplaces
- Formal Dining Room
- Home Office
- Recreation Room
- Fire and Smoke Detector
- Laundry on upper level
Kitchen
- Double Oven
- Gas Oven or Range
- Recirculated Exhaust Fan
- Dishwasher
- Kitchen Island
- Granite Countertops
- Laminate Countertops
- Disposal
Flooring
- Wood
- Wall to Wall Carpet
- Linoleum
- Laminate
- Stone
- Ceramic Tile
- Luxury Vinyl Plank Tile
- Luxury Vinyl Tile
Bedrooms and Bathrooms
- 5 Bedrooms
- Primary Bedroom on Main
- Cedar Closet: Cedar Closet(s), All Carpet, Walk-In Closet(s), Built-in Features, Hardwood, Ceramic Tiles, Kitchen Island, Pantry, Shades/Blinds, Fireplace
- Walk-In Closet: Cedar Closet(s), All Carpet, Walk-In Closet(s), Built-in Features, Hardwood, Ceramic Tiles, Kitchen Island, Pantry, Shades/Blinds, Fireplace
- Double Vanity
- Whirlpool Bathtub
- Cedar Closet(s)
Finished Basement
- Fireplace in Basement
- Stone or Rock in Basement
- Basement Window Egress
Outdoor Features
- Deck
- Enclosed Patio or Porch
Schools
- Westwood View Elementary School
- Sm East High School
Utilities
- Zoned Heating and Cooling
- Heat Pump System
Community Details
- Fairway Subdivision
Listing and Financial Details
- Exclusions: Fireplace
- Assessor Parcel Number GP20110000 0001
Ownership History
Purchase Details
Purchase Details
Home Financials for this Owner
Home Financials are based on the most recent Mortgage that was taken out on this home.Purchase Details
Home Financials for this Owner
Home Financials are based on the most recent Mortgage that was taken out on this home.Purchase Details
Home Financials for this Owner
Home Financials are based on the most recent Mortgage that was taken out on this home.Purchase Details
Home Financials for this Owner
Home Financials are based on the most recent Mortgage that was taken out on this home.Purchase Details
Purchase Details
Home Financials for this Owner
Home Financials are based on the most recent Mortgage that was taken out on this home.Similar Homes in the area
Home Values in the Area
Average Home Value in this Area
Purchase History
| Date | Type | Sale Price | Title Company |
|---|---|---|---|
| Deed | -- | None Listed On Document | |
| Warranty Deed | -- | Continental Title Company | |
| Interfamily Deed Transfer | -- | Accommodation | |
| Warranty Deed | -- | None Available | |
| Corporate Deed | -- | Kansas City Title | |
| Special Warranty Deed | -- | Mo Kan Title Services Inc | |
| Interfamily Deed Transfer | -- | Chicago Title Insurance Co |
Mortgage History
| Date | Status | Loan Amount | Loan Type |
|---|---|---|---|
| Previous Owner | $675,500 | New Conventional | |
| Previous Owner | $719,000 | New Conventional | |
| Previous Owner | $719,200 | New Conventional | |
| Previous Owner | $816,000 | Adjustable Rate Mortgage/ARM | |
| Previous Owner | $820,000 | New Conventional | |
| Previous Owner | $300,000 | Credit Line Revolving | |
| Previous Owner | $300,000 | No Value Available |
Property History
| Date | Event | Price | Change | Sq Ft Price |
|---|---|---|---|---|
| 09/14/2020 09/14/20 | Sold | -- | -- | -- |
| 08/07/2020 08/07/20 | Price Changed | $1,049,000 | -4.5% | $235 / Sq Ft |
| 07/31/2020 07/31/20 | For Sale | $1,099,000 | +22.2% | $246 / Sq Ft |
| 07/03/2014 07/03/14 | Sold | -- | -- | -- |
| 04/27/2014 04/27/14 | Pending | -- | -- | -- |
| 04/23/2014 04/23/14 | For Sale | $899,000 | -- | $234 / Sq Ft |
Tax History Compared to Growth
Tax History
| Year | Tax Paid | Tax Assessment Tax Assessment Total Assessment is a certain percentage of the fair market value that is determined by local assessors to be the total taxable value of land and additions on the property. | Land | Improvement |
|---|---|---|---|---|
| 2024 | $16,551 | $141,542 | $29,611 | $111,931 |
| 2023 | $14,861 | $126,534 | $29,611 | $96,923 |
| 2022 | $12,970 | $111,331 | $29,611 | $81,720 |
| 2021 | $12,970 | $110,860 | $22,780 | $88,080 |
| 2020 | $14,781 | $121,049 | $20,703 | $100,346 |
| 2019 | $14,244 | $116,127 | $20,703 | $95,424 |
| 2018 | $13,562 | $110,078 | $20,703 | $89,375 |
| 2017 | $13,448 | $107,525 | $20,703 | $86,822 |
| 2016 | $13,263 | $105,029 | $20,703 | $84,326 |
| 2015 | $12,787 | $103,005 | $20,703 | $82,302 |
| 2013 | -- | $87,043 | $19,844 | $67,199 |
Agents Affiliated with this Home
-
KBT KCN Team
K
Seller's Agent in 2020
KBT KCN Team
ReeceNichols - Leawood
(913) 293-6662
45 in this area
2,110 Total Sales
-
Brooke Miller

Seller Co-Listing Agent in 2020
Brooke Miller
ReeceNichols - Country Club Plaza
(816) 679-0805
19 in this area
475 Total Sales
-
Mikki Sander
M
Buyer's Agent in 2020
Mikki Sander
Redfin Corporation
-
Sharon G. Aubuchon

Seller's Agent in 2014
Sharon G. Aubuchon
RE/MAX Premier Realty
(816) 863-3003
9 in this area
183 Total Sales
-
Charlotte White
C
Buyer's Agent in 2014
Charlotte White
Parkway Real Estate LLC
(913) 522-6819
7 in this area
34 Total Sales
Map
Source: Heartland MLS
MLS Number: 1879174
APN: GP20110000-0001
- 5439 Norwood St
- 5500 Belinder Ave
- 5400 Belinder Rd
- 5531 Norwood Rd
- 5324 Fairway Rd
- 5538 Aberdeen Rd
- 5610 Aberdeen Rd
- 5335 Mission Woods Rd
- 5535 Canterbury Rd
- 2803 W 51st Terrace
- 2816 W 51st Terrace
- 2614 W 51st Terrace
- 2524 W 51st Terrace
- 5104 Belinder Ave
- 2807 W 50th Terrace
- 5500 Mission Rd
- 5443 Pawnee Ln
- 5801 Oakwood Rd
- 2116 W 50th Terrace
- 2013 W 50th St
