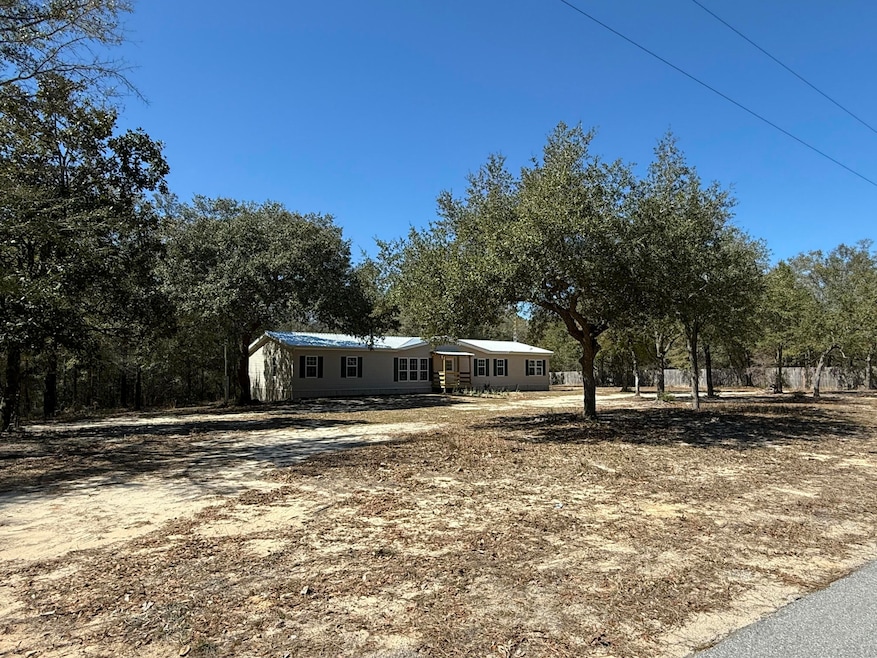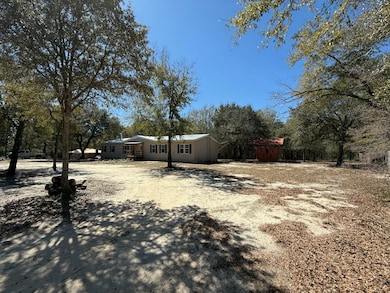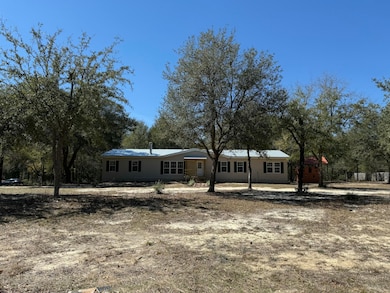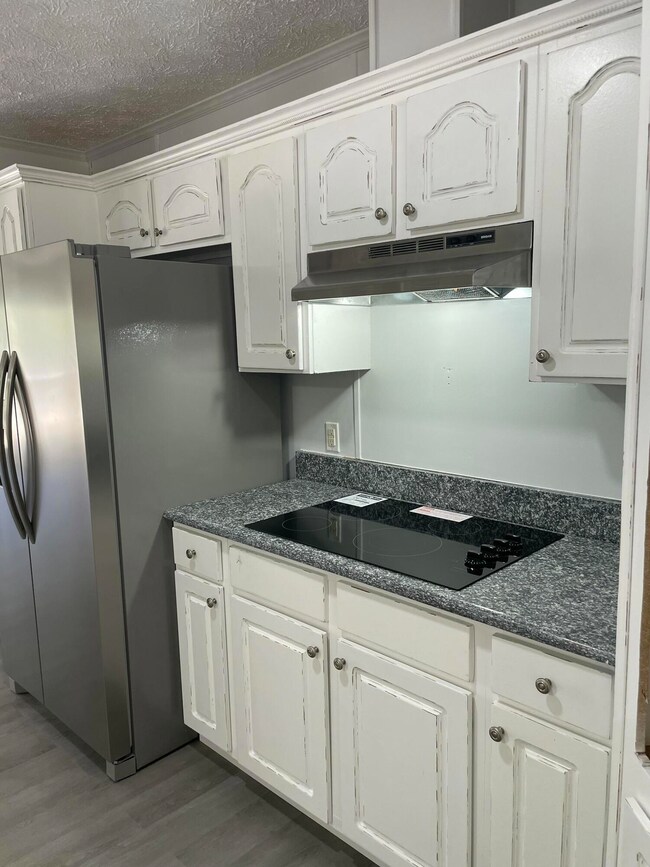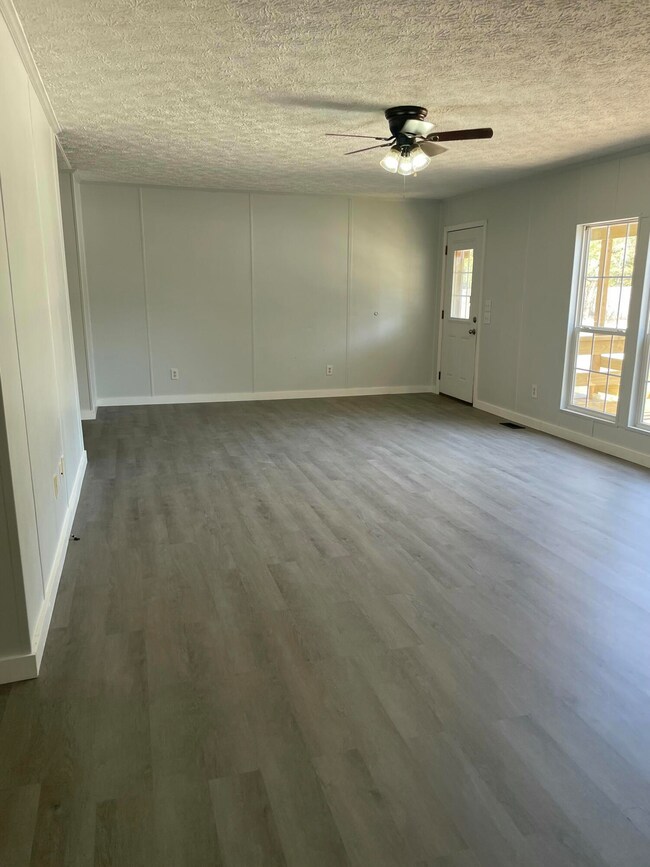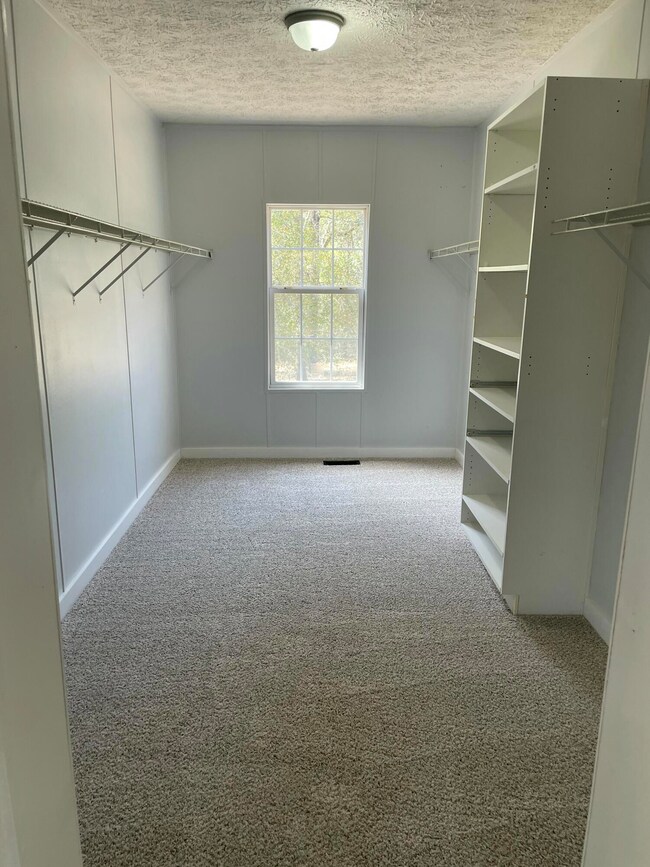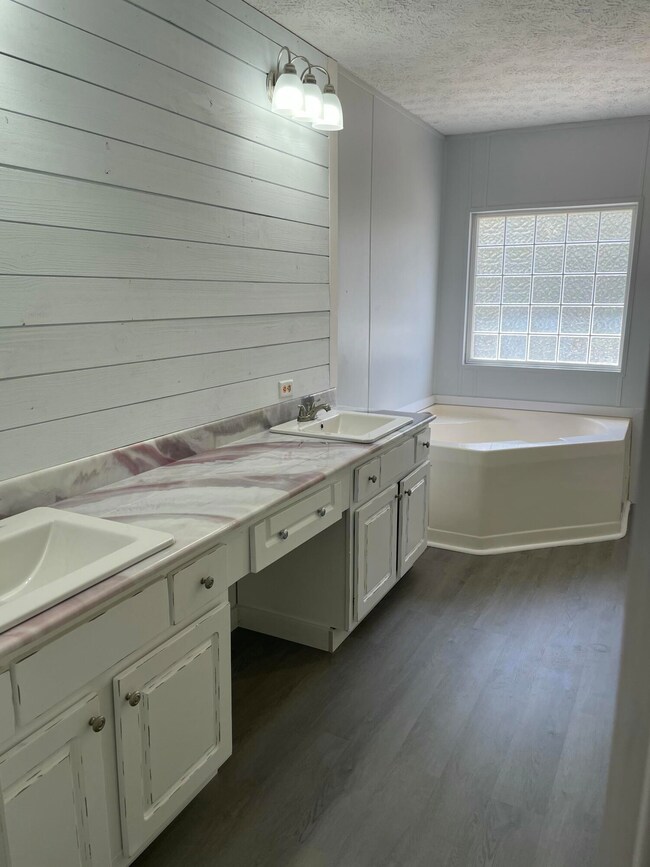
5428 Clint Mason Rd Crestview, FL 32539
Highlights
- Deck
- Living Room
- En-Suite Primary Bedroom
- Newly Painted Property
- Laundry Room
- Central Heating and Cooling System
About This Home
As of May 2025This beautifully remodeled manufactured home showcases a range of impressive upgrades that have transformed it into a stylish and comfortable living space. Freshly painted interior walls and new flooring throughout. The kitchen features new countertops and all stainless steel appliances. New deck, perfect for sitting outside and enjoying the outdoors. This addition extends the living space and provides an ideal area for relaxation or entertaining along with landscaping. Easily accessible to the surrounding highways, Shoal River Ranch, beaches, and local area attractions. Property is zoned for agricultural use.
Last Buyer's Agent
Amy Calderon
On Navarre Beach Real Estate
Property Details
Home Type
- Manufactured Home
Est. Annual Taxes
- $199
Year Built
- Built in 2007
Lot Details
- 1 Acre Lot
- Lot Dimensions are 203' x 219' x210' x 204'
- Property fronts a county road
Home Design
- Newly Painted Property
- Vinyl Siding
Interior Spaces
- 2,432 Sq Ft Home
- 1-Story Property
- Ceiling Fan
- Living Room
- Laundry Room
Kitchen
- Electric Oven or Range
- Ice Maker
Bedrooms and Bathrooms
- 4 Bedrooms
- En-Suite Primary Bedroom
- 2 Full Bathrooms
Schools
- Northwood Elementary School
- Davidson Middle School
- Crestview High School
Additional Features
- Deck
- Central Heating and Cooling System
Listing and Financial Details
- Assessor Parcel Number 07-3N-22-0000-0007-0020
Ownership History
Purchase Details
Home Financials for this Owner
Home Financials are based on the most recent Mortgage that was taken out on this home.Purchase Details
Home Financials for this Owner
Home Financials are based on the most recent Mortgage that was taken out on this home.Similar Homes in Crestview, FL
Home Values in the Area
Average Home Value in this Area
Purchase History
| Date | Type | Sale Price | Title Company |
|---|---|---|---|
| Warranty Deed | $10,000 | Mcgill Escrow & Title | |
| Warranty Deed | $18,000 | First National Land Title Co |
Mortgage History
| Date | Status | Loan Amount | Loan Type |
|---|---|---|---|
| Open | $150,000 | New Conventional | |
| Previous Owner | $37,469 | Balloon | |
| Previous Owner | $8,500 | Seller Take Back |
Property History
| Date | Event | Price | Change | Sq Ft Price |
|---|---|---|---|---|
| 05/15/2025 05/15/25 | Sold | $230,000 | +2.2% | $95 / Sq Ft |
| 04/16/2025 04/16/25 | Pending | -- | -- | -- |
| 03/19/2025 03/19/25 | For Sale | $225,000 | +125.0% | $93 / Sq Ft |
| 11/01/2024 11/01/24 | Sold | $100,000 | -28.5% | $41 / Sq Ft |
| 10/05/2024 10/05/24 | Pending | -- | -- | -- |
| 09/16/2024 09/16/24 | Price Changed | $139,900 | -6.7% | $58 / Sq Ft |
| 08/16/2024 08/16/24 | For Sale | $149,900 | 0.0% | $62 / Sq Ft |
| 08/02/2024 08/02/24 | Pending | -- | -- | -- |
| 06/01/2024 06/01/24 | Price Changed | $149,900 | -11.8% | $62 / Sq Ft |
| 05/24/2024 05/24/24 | For Sale | $169,900 | -- | $70 / Sq Ft |
Tax History Compared to Growth
Tax History
| Year | Tax Paid | Tax Assessment Tax Assessment Total Assessment is a certain percentage of the fair market value that is determined by local assessors to be the total taxable value of land and additions on the property. | Land | Improvement |
|---|---|---|---|---|
| 2024 | $199 | $10,110 | $10,110 | -- |
| 2023 | $199 | $9,448 | $9,448 | $0 |
| 2022 | $194 | $8,830 | $8,830 | $0 |
| 2021 | $190 | $8,404 | $8,404 | $0 |
| 2020 | $186 | $8,240 | $8,240 | $0 |
| 2019 | $184 | $8,240 | $8,240 | $0 |
| 2018 | $183 | $8,240 | $0 | $0 |
| 2017 | $185 | $8,240 | $0 | $0 |
| 2016 | $181 | $8,240 | $0 | $0 |
| 2015 | $179 | $8,000 | $0 | $0 |
| 2014 | $250 | $14,500 | $0 | $0 |
Agents Affiliated with this Home
-
John King Jr
J
Seller's Agent in 2025
John King Jr
LPT Realty LLC
(850) 654-2920
63 Total Sales
-
Amy Calderon

Buyer's Agent in 2025
Amy Calderon
World Impact Real Estate Gulf Breeze
(402) 979-6323
251 Total Sales
-
Your House Team
Y
Seller's Agent in 2024
Your House Team
RE/MAX
(850) 682-8309
551 Total Sales
Map
Source: Emerald Coast Association of REALTORS®
MLS Number: 971538
APN: 07-3N-22-0000-0007-0020
- 3864 Bear Head Rd
- 0 Dyer Ln
- 1.15 acre Brian Way
- 3842 Bear Head Rd
- 3209 Skynight Dr
- 5419 Scrub Oak Ln
- 4733 Airmen Dr
- 0 Bear Creek Rd
- 00 Pennington Rd
- XXX Pennington Rd
- 4128 Big Buck Trail
- 3.31 ACRES Bear Branch Rd
- 5742 Mount Olive Rd
- 5420 Flag Tail Ln
- 0 Mt Olive Rd Unit Parcel D 964394
- 5457 Mount Olive Rd
- 3952 Fern Barrow Rd
- TBD 191 + - Acres
- 3043 Jane Ln
- 5255 Mount Olive Rd
