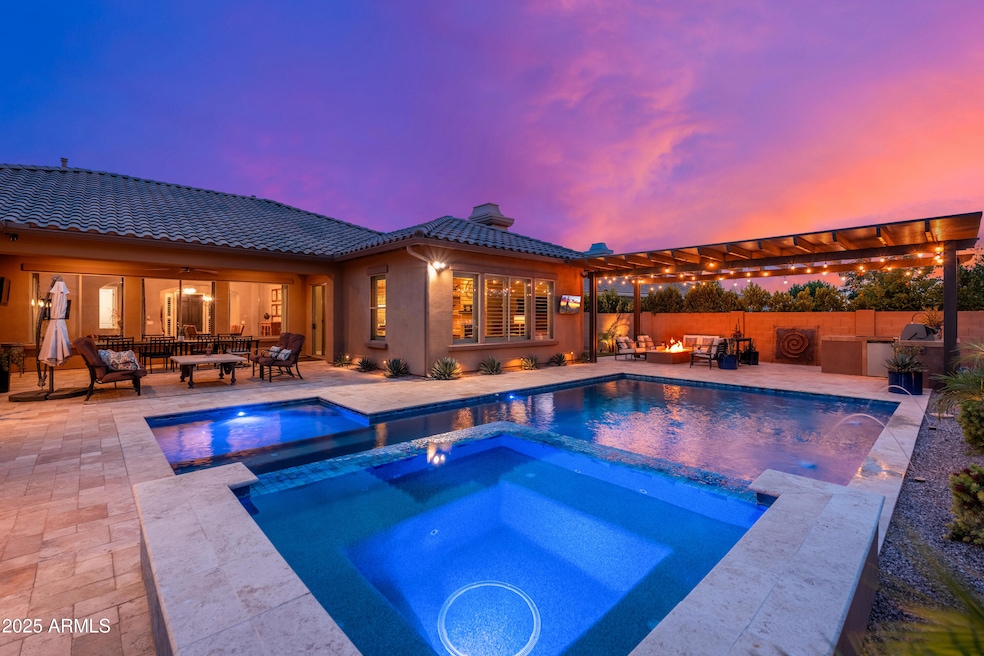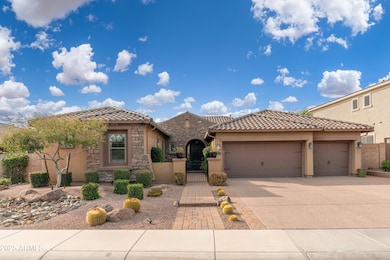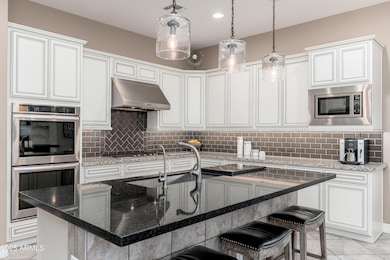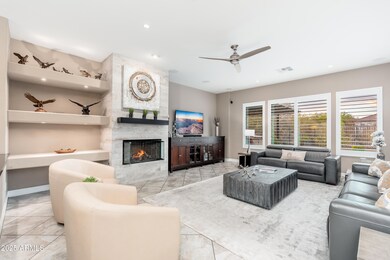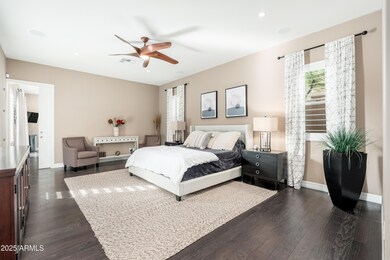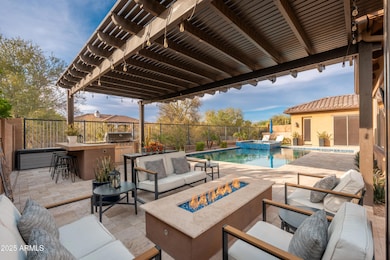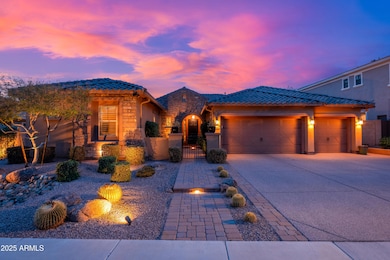
5428 E Windstone Trail Cave Creek, AZ 85331
Desert View NeighborhoodEstimated payment $10,469/month
Highlights
- Heated Spa
- Gated Community
- Private Yard
- Lone Mountain Elementary School Rated A-
- Wood Flooring
- Covered patio or porch
About This Home
Elegant Montevista home featuring sophisticated & refined custom designer upgrades throughout. This 5-bed, 3.5-bath split floor plan includes an attached casita & private courtyard. The well-appointed chef's kitchen offers double ovens, gas cooktop, stainless appliances, granite countertops & a breakfast bar opening to an extended great room with views of the resort-style backyard—heated pool & spa, pergola, putting green, fire pit, built-in BBQ & travertine hardscape backing to a wash. Extensive upgrades include bathroom remodels, wood flooring, surround sound, i-Wired automation, high-end lighting, custom paint & more (see documents tab). Move-in ready; furniture available by separate bill of sale. This prestigious gated community is near shopping, dining, hospitals, recreation & more!
Listing Agent
Engel & Voelkers Scottsdale Brokerage Phone: 480-229-9080 License #SA560544000

Open House Schedule
-
Saturday, May 31, 202512:30 to 3:30 pm5/31/2025 12:30:00 PM +00:005/31/2025 3:30:00 PM +00:00Call Listing agent at 480-229-9080 for gate access to the community.Add to Calendar
Home Details
Home Type
- Single Family
Est. Annual Taxes
- $4,195
Year Built
- Built in 2014
Lot Details
- 0.28 Acre Lot
- Wrought Iron Fence
- Block Wall Fence
- Artificial Turf
- Front and Back Yard Sprinklers
- Sprinklers on Timer
- Private Yard
HOA Fees
- $239 Monthly HOA Fees
Parking
- 3 Car Direct Access Garage
- Garage Door Opener
Home Design
- Wood Frame Construction
- Tile Roof
- Stucco
Interior Spaces
- 3,672 Sq Ft Home
- 1-Story Property
- Ceiling height of 9 feet or more
- Ceiling Fan
- Gas Fireplace
- Double Pane Windows
- ENERGY STAR Qualified Windows
- Family Room with Fireplace
- Security System Owned
- Washer and Dryer Hookup
Kitchen
- Breakfast Bar
- Built-In Microwave
- Kitchen Island
Flooring
- Floors Updated in 2024
- Wood
- Tile
Bedrooms and Bathrooms
- 5 Bedrooms
- Bathroom Updated in 2025
- Primary Bathroom is a Full Bathroom
- 3.5 Bathrooms
- Dual Vanity Sinks in Primary Bathroom
- Bathtub With Separate Shower Stall
Accessible Home Design
- No Interior Steps
Pool
- Heated Spa
- Heated Pool
- Pool Pump
Outdoor Features
- Covered patio or porch
- Fire Pit
- Built-In Barbecue
Schools
- Black Mountain Elementary School
- Sonoran Trails Middle School
- Cactus Shadows High School
Utilities
- Zoned Heating and Cooling System
- Heating System Uses Natural Gas
- Plumbing System Updated in 2024
- High Speed Internet
- Cable TV Available
Listing and Financial Details
- Tax Lot 150
- Assessor Parcel Number 211-89-470
Community Details
Overview
- Association fees include ground maintenance, street maintenance
- Aecms Association, Phone Number (480) 355-1190
- Built by Toll Brothers
- Montevista Subdivision, Monteloma Floorplan
Recreation
- Community Playground
- Bike Trail
Security
- Gated Community
Map
Home Values in the Area
Average Home Value in this Area
Tax History
| Year | Tax Paid | Tax Assessment Tax Assessment Total Assessment is a certain percentage of the fair market value that is determined by local assessors to be the total taxable value of land and additions on the property. | Land | Improvement |
|---|---|---|---|---|
| 2025 | $4,195 | $63,547 | -- | -- |
| 2024 | $3,992 | $60,521 | -- | -- |
| 2023 | $3,992 | $93,450 | $18,690 | $74,760 |
| 2022 | $3,887 | $75,870 | $15,170 | $60,700 |
| 2021 | $4,082 | $73,470 | $14,690 | $58,780 |
| 2020 | $3,986 | $71,130 | $14,220 | $56,910 |
| 2019 | $3,779 | $57,110 | $11,420 | $45,690 |
| 2018 | $3,642 | $56,700 | $11,340 | $45,360 |
| 2017 | $3,519 | $56,050 | $11,210 | $44,840 |
| 2016 | $3,783 | $53,860 | $10,770 | $43,090 |
| 2015 | $2,766 | $49,060 | $9,810 | $39,250 |
Property History
| Date | Event | Price | Change | Sq Ft Price |
|---|---|---|---|---|
| 05/27/2025 05/27/25 | For Sale | $1,765,000 | -- | $481 / Sq Ft |
Purchase History
| Date | Type | Sale Price | Title Company |
|---|---|---|---|
| Interfamily Deed Transfer | -- | Accommodation | |
| Interfamily Deed Transfer | -- | Great American Ttl Agcy Inc | |
| Interfamily Deed Transfer | -- | Accommodation | |
| Interfamily Deed Transfer | -- | Great American Title Agency | |
| Interfamily Deed Transfer | -- | Fidelity Natl Title Agency | |
| Interfamily Deed Transfer | -- | Fidelity Natl Title Agency | |
| Special Warranty Deed | $647,407 | Westminster Title Agency | |
| Special Warranty Deed | -- | Westminster Title Agency | |
| Interfamily Deed Transfer | -- | Accommodation | |
| Interfamily Deed Transfer | -- | Security Title Agency | |
| Trustee Deed | $95,675 | Security Title Agency | |
| Interfamily Deed Transfer | -- | United Title Agency |
Mortgage History
| Date | Status | Loan Amount | Loan Type |
|---|---|---|---|
| Open | $382,500 | New Conventional | |
| Closed | $390,000 | New Conventional | |
| Closed | $417,000 | New Conventional | |
| Closed | $417,000 | Adjustable Rate Mortgage/ARM | |
| Previous Owner | $417,000 | Adjustable Rate Mortgage/ARM |
Similar Homes in Cave Creek, AZ
Source: Arizona Regional Multiple Listing Service (ARMLS)
MLS Number: 6867431
APN: 211-89-470
- 5528 E Windstone Trail
- 5414 E Palo Brea Ln
- 5512 E Barwick Dr
- 5237 E Montgomery Rd
- 5420 E Duane Ln
- 5335 E Dixileta Dr
- 5411 E Duane Ln
- 29816 N 51st Place
- 30920 N Sunrise Ranch Rd
- 29615 N 55th Place
- 5748 E Moura Dr
- 30009 N 58th St
- 5049 E Duane Ln
- 5415 E Chaparosa Way
- 5005 E Baker Dr
- 31055 N 56th St
- 31048 N 56th St
- 31320 N 54th Place
- 4867 E Windstone Trail Unit 3
- 30240 N 60th St
