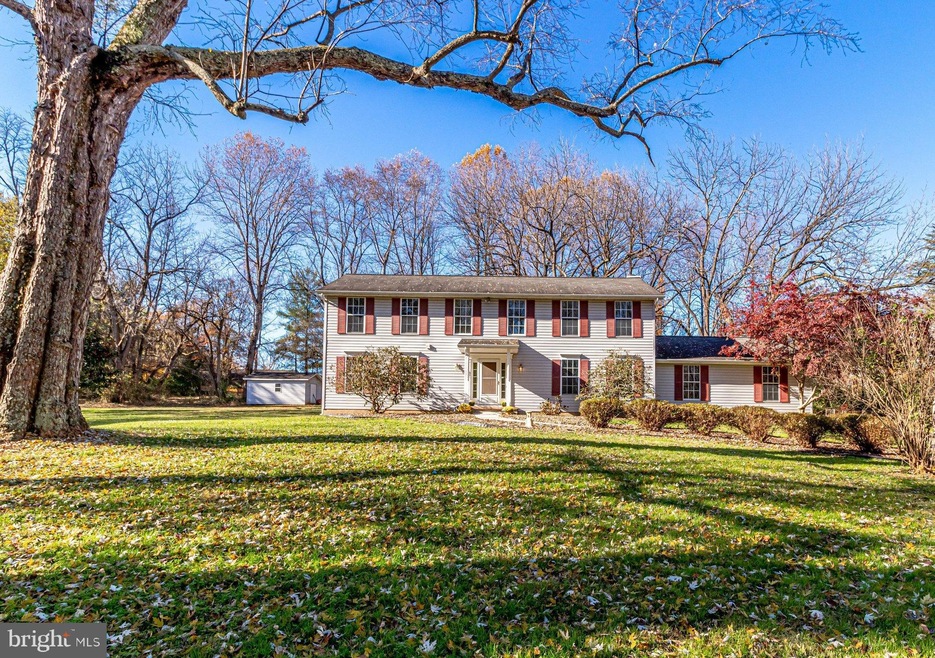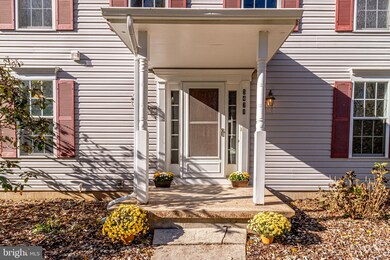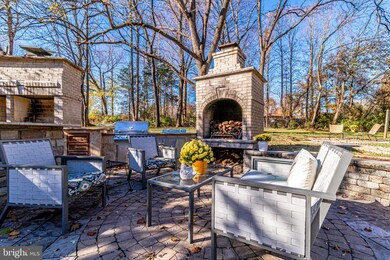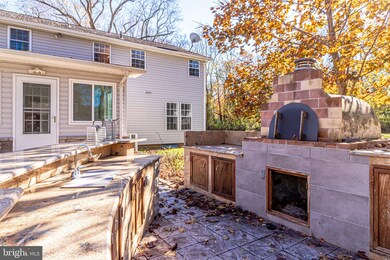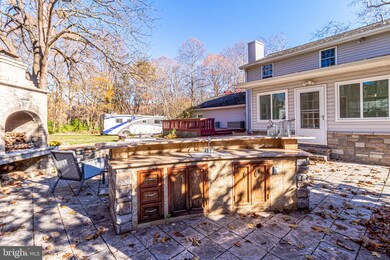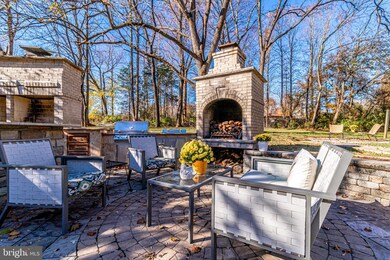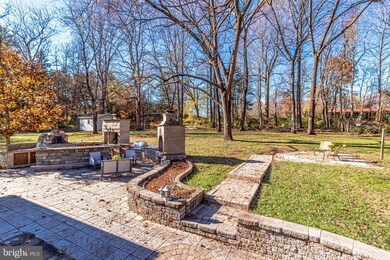
5428 Ladue Ln Fairfax, VA 22030
Estimated Value: $1,034,000 - $1,235,091
Highlights
- Horses Allowed On Property
- View of Trees or Woods
- 6 Acre Lot
- Oak View Elementary School Rated A
- Heated Floors
- Open Floorplan
About This Home
As of December 2021***SIX ACRES IN A VERY SPECIAL AND PEACEFUL SETTING***Nearly 3000 FINISHED ABOVE GROUND SPACE ideally sited on a lovely, level lot with room for pool, tennis etc.***Amazing flexible space with optional GUEST BEDROOM/LIVING ROOM featuring a FULL BATH on the MAIN LEVEL- bath has heated floor***Spacious main level bonus room for KIDS PLAYROOM or HOME OFFICE***The MAIN LEVEL SUNROOM with heated floor adds additional living and entertaining space and leads to a full OUTDOOR KITCHEN that you must see***The interior KITCHEN was updated in 2010 and features pull out trays in the lower cabinets** The upper level features four generous bedrooms and two full baths while newer neutral carpet covers the upper level bedroom floors and hall***Convenient UPPER LEVEL LAUNDRY***The basement is unfinished with plumbing in place for full bath***The OUTDOOR KITCHEN features GRANITE bar and counter tops, PIZZA OVEN, BUILT-IN OVEN, and wood burning ARGENTINE GRILL***The CURVED driveway adds an elegant introduction to this special home***WOODSON FROST AND OAKVIEW SCHOOLS***Minutes to Old Town Fairfax, George Mason University, Fairfax Corner and so many more restaurant and shopping options***DIRECT TV, COX AND FIOS ARE AVAILABLE***BRING YOUR HORSES !
UPDATES;
HEAT PUMP 2021
HWH 2020
30 YEAR ROOF 2005
DISHWASHER 2020
KITCHEN UPDATED APPROX 2010
WASHER AND DRYER; 2017
PATIO KITCHEN 2010
SEPTIC PUMPED 2019 (Fairfax County requires pumping every 5 years)
CURRENT GARAGE IS BEING UTILIZED AS WORK AREA AND SELLER WILL CONSIDER RESTORING TO REGULAR GARAGE - DOORS ARE IN PLACE AND THERE ARE 2 OPENERS.
Last Agent to Sell the Property
Long & Foster Real Estate, Inc. License #0225115580 Listed on: 11/14/2021

Home Details
Home Type
- Single Family
Est. Annual Taxes
- $9,615
Year Built
- Built in 1988
Lot Details
- 6 Acre Lot
- Southeast Facing Home
- Landscaped
- Extensive Hardscape
- No Through Street
- Private Lot
- Secluded Lot
- Level Lot
- Partially Wooded Lot
- Backs to Trees or Woods
- Back, Front, and Side Yard
- Property is in very good condition
- Property is zoned 030, RC Conservation
Parking
- 2 Car Attached Garage
- 10 Driveway Spaces
- Side Facing Garage
- Garage Door Opener
Property Views
- Woods
- Garden
Home Design
- Colonial Architecture
- Poured Concrete
- Composition Roof
- Aluminum Siding
- Concrete Perimeter Foundation
Interior Spaces
- 2,944 Sq Ft Home
- Property has 3 Levels
- Open Floorplan
- Crown Molding
- Ceiling Fan
- Skylights
- Wood Burning Fireplace
- Fireplace Mantel
- Double Pane Windows
- Window Screens
- French Doors
- Atrium Doors
- Six Panel Doors
- Entrance Foyer
- Family Room Off Kitchen
- Living Room
- Formal Dining Room
- Den
- Sun or Florida Room
Kitchen
- Breakfast Area or Nook
- Eat-In Kitchen
- Self-Cleaning Oven
- Built-In Microwave
- Ice Maker
- Dishwasher
- Stainless Steel Appliances
- Disposal
Flooring
- Partially Carpeted
- Heated Floors
- Ceramic Tile
Bedrooms and Bathrooms
- 4 Bedrooms
- En-Suite Primary Bedroom
- En-Suite Bathroom
- Walk-In Closet
- Soaking Tub
- Bathtub with Shower
- Walk-in Shower
Laundry
- Laundry on upper level
- Electric Dryer
- Washer
Unfinished Basement
- Basement Fills Entire Space Under The House
- Interior Basement Entry
- Space For Rooms
- Basement Windows
Home Security
- Fire and Smoke Detector
- Flood Lights
Outdoor Features
- Deck
- Brick Porch or Patio
- Exterior Lighting
- Shed
- Outdoor Grill
Schools
- Oak View Elementary School
- Frost Middle School
- Woodson High School
Horse Facilities and Amenities
- Horses Allowed On Property
Utilities
- Forced Air Heating and Cooling System
- Back Up Electric Heat Pump System
- Vented Exhaust Fan
- 200+ Amp Service
- Water Dispenser
- Well
- Electric Water Heater
- Water Conditioner is Owned
- Septic Tank
- Cable TV Available
Community Details
- No Home Owners Association
Listing and Financial Details
- Tax Lot 8E
- Assessor Parcel Number 0674 01 0008E
Ownership History
Purchase Details
Home Financials for this Owner
Home Financials are based on the most recent Mortgage that was taken out on this home.Purchase Details
Similar Homes in Fairfax, VA
Home Values in the Area
Average Home Value in this Area
Purchase History
| Date | Buyer | Sale Price | Title Company |
|---|---|---|---|
| Munoz Carlos Antonio | $875,000 | Cardinal Title | |
| Munoz Carlos Antonio | $875,000 | Cardinal Title Group Llc | |
| Gilbert Donnie R | $362,000 | -- |
Mortgage History
| Date | Status | Borrower | Loan Amount |
|---|---|---|---|
| Closed | Munoz Carlos Antonio | $822,375 | |
| Closed | Munoz Carlos Antonio | $822,375 |
Property History
| Date | Event | Price | Change | Sq Ft Price |
|---|---|---|---|---|
| 12/15/2021 12/15/21 | Sold | $875,000 | +1.8% | $297 / Sq Ft |
| 11/18/2021 11/18/21 | Pending | -- | -- | -- |
| 11/14/2021 11/14/21 | For Sale | $859,900 | -- | $292 / Sq Ft |
Tax History Compared to Growth
Tax History
| Year | Tax Paid | Tax Assessment Tax Assessment Total Assessment is a certain percentage of the fair market value that is determined by local assessors to be the total taxable value of land and additions on the property. | Land | Improvement |
|---|---|---|---|---|
| 2024 | $11,821 | $1,020,410 | $590,000 | $430,410 |
| 2023 | $11,080 | $981,860 | $590,000 | $391,860 |
| 2022 | $10,203 | $892,240 | $536,000 | $356,240 |
| 2021 | $9,615 | $819,310 | $507,000 | $312,310 |
| 2020 | $9,960 | $841,570 | $507,000 | $334,570 |
| 2019 | $9,936 | $839,570 | $505,000 | $334,570 |
| 2018 | $9,655 | $839,570 | $505,000 | $334,570 |
| 2017 | $9,714 | $836,690 | $505,000 | $331,690 |
| 2016 | $10,006 | $863,690 | $532,000 | $331,690 |
| 2015 | $9,431 | $845,080 | $532,000 | $313,080 |
| 2014 | $8,966 | $805,170 | $507,000 | $298,170 |
Agents Affiliated with this Home
-
Ellie Wester

Seller's Agent in 2021
Ellie Wester
Long & Foster
(703) 407-9790
2 in this area
30 Total Sales
-
Lavanya Prakash

Buyer's Agent in 2021
Lavanya Prakash
Samson Properties
(301) 906-3596
1 in this area
17 Total Sales
Map
Source: Bright MLS
MLS Number: VAFX2030334
APN: 0674-01-0008E
- 11123 Popes Head Rd
- 6028 Berwynd Rd
- 11820 Popes Head Rd
- 5039 Prestwick Dr
- 12006 Popes Head Rd
- 11405 Fairfax Station Rd
- 11625 Braddock Rd
- 5129 First Rd
- 11601 Braddock Rd
- 4801 Fox Chapel Rd
- 5514 Shooters Hill Ln
- 5810 Hannora Ln
- 10728 Zion Dr
- 0 Joshua Davis Ct
- 6005 Makely Dr
- 5026 Huntwood Manor Dr
- 12107 Fairfax Hunt Rd
- 11316 Robert Carter Rd
- 5580 Ann Peake Dr
- 5826 Hannora Ln
- 5428 Ladue Ln
- 5445 Ladue Ln
- 5414 Ladue Ln
- 5444 Ladue Ln
- 5441 Ladue Ln
- 5427 Ladue Ln
- 5505 W Ridge View Dr
- 5423 Ladue Ln
- 5406 Ladue Ln
- 5419 Ladue Ln
- 5448 Ladue Ln
- 11619 Popes Head Rd
- 5410 Ladue Ln
- 5503 W Ridge View Dr
- 5431 Ladue Ln
- 5400 Ladue Ln
- 11417 Popes Head Rd
- 5501 W Ridge View Dr
- 11311 Popes Head Rd
- 5402 Ladue Ln
