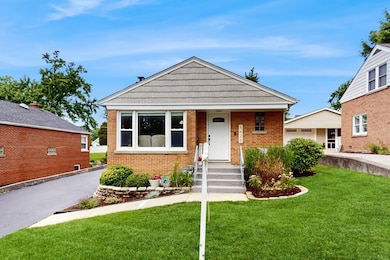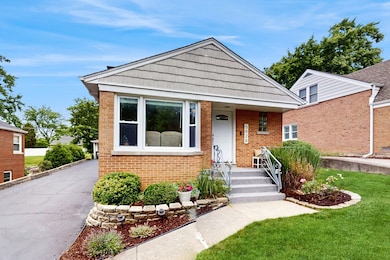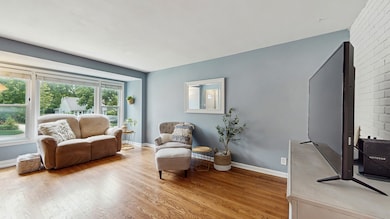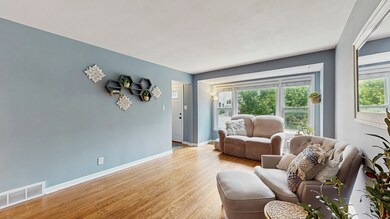
5428 Park Ave Downers Grove, IL 60515
Estimated payment $2,926/month
Highlights
- Community Lake
- Property is near a park
- Tennis Courts
- Whittier Elementary School Rated A-
- Wood Flooring
- Home Office
About This Home
This inviting three-bedroom, two-bath ranch bungalow features a spacious two-car garage and is ideally situated near downtown Downers Grove. Walk to the BNSF train station or drive to I-355 easily. Enjoy easy access to Barth Pond for a playground, walk, or day of fishing. Walk to Randall Park for a game of tennis or baseball. Join the Downers Grove Swim and Racquet Club for swimming, tennis/pickleball. Boasting a solid brick construction and beautifully landscaped yard, this home offers both durability and curb appeal. Its convenient location makes it ideal for the BNSF train, several highways, outdoor activities, and community living, all while providing a comfortable and welcoming atmosphere. Make plans to see this property!
Listing Agent
Berkshire Hathaway HomeServices Chicago License #475176698 Listed on: 07/17/2025

Home Details
Home Type
- Single Family
Est. Annual Taxes
- $6,886
Year Built
- Built in 1958
Lot Details
- 6,534 Sq Ft Lot
- Lot Dimensions are 50 x 131
- Paved or Partially Paved Lot
Parking
- 2 Car Garage
- Driveway
- Off-Street Parking
- Parking Included in Price
Home Design
- Bungalow
- Brick Exterior Construction
- Asphalt Roof
- Concrete Perimeter Foundation
Interior Spaces
- 1,689 Sq Ft Home
- 1-Story Property
- Window Screens
- Family Room
- Living Room
- Combination Kitchen and Dining Room
- Home Office
- Lower Floor Utility Room
- Storage Room
- Wood Flooring
- Unfinished Attic
Kitchen
- Range
- Dishwasher
- Stainless Steel Appliances
- Disposal
Bedrooms and Bathrooms
- 3 Bedrooms
- 3 Potential Bedrooms
- Bathroom on Main Level
- 2 Full Bathrooms
- Separate Shower
Laundry
- Laundry Room
- Laundry in Bathroom
- Dryer
- Washer
- Sink Near Laundry
Basement
- Basement Fills Entire Space Under The House
- Finished Basement Bathroom
Outdoor Features
- Patio
- Fire Pit
Location
- Property is near a park
Schools
- Whittier Elementary School
- Herrick Middle School
- North High School
Utilities
- Central Air
- Heating System Uses Natural Gas
- Lake Michigan Water
Listing and Financial Details
- Homeowner Tax Exemptions
Community Details
Overview
- Community Lake
Recreation
- Tennis Courts
Map
Home Values in the Area
Average Home Value in this Area
Tax History
| Year | Tax Paid | Tax Assessment Tax Assessment Total Assessment is a certain percentage of the fair market value that is determined by local assessors to be the total taxable value of land and additions on the property. | Land | Improvement |
|---|---|---|---|---|
| 2023 | $6,535 | $117,930 | $54,380 | $63,550 |
| 2022 | $6,219 | $111,660 | $51,490 | $60,170 |
| 2021 | $5,819 | $110,390 | $50,900 | $59,490 |
| 2020 | $5,710 | $108,200 | $49,890 | $58,310 |
| 2019 | $5,525 | $103,820 | $47,870 | $55,950 |
| 2018 | $5,028 | $93,980 | $47,610 | $46,370 |
| 2017 | $4,529 | $84,610 | $45,810 | $38,800 |
| 2016 | $4,147 | $75,920 | $43,720 | $32,200 |
| 2015 | $4,092 | $71,420 | $41,130 | $30,290 |
| 2014 | $3,934 | $67,030 | $36,350 | $30,680 |
| 2013 | $3,853 | $66,720 | $36,180 | $30,540 |
Property History
| Date | Event | Price | Change | Sq Ft Price |
|---|---|---|---|---|
| 07/21/2025 07/21/25 | Pending | -- | -- | -- |
| 07/17/2025 07/17/25 | For Sale | $425,000 | -- | $252 / Sq Ft |
Purchase History
| Date | Type | Sale Price | Title Company |
|---|---|---|---|
| Deed | $229,000 | Multiple |
Mortgage History
| Date | Status | Loan Amount | Loan Type |
|---|---|---|---|
| Open | $206,000 | VA | |
| Closed | $185,881 | VA | |
| Closed | $229,900 | VA | |
| Previous Owner | $100,000 | Credit Line Revolving |
Similar Homes in Downers Grove, IL
Source: Midwest Real Estate Data (MRED)
MLS Number: 12393574
APN: 09-08-413-016
- 5409 Washington St
- 5317 Benton Ave
- 5245 Fairmount Ave
- 5244 Benton Ave
- 945 Summit St Unit F
- 5341 Grand Ave
- 5329 Main St Unit 502
- 5330 Main St
- 5401 Carpenter St
- 5316 Fairview Ave
- 5632 Fairview Ave
- 5742 Webster St
- 5728 Main St
- 5513 Fairview Ave
- 930 Curtiss St Unit 104
- 525 Bunning Dr
- 500 Bunning Dr
- 935 Burlington Ave Unit 411
- 5152 Fairview Ave
- 329 5th St






