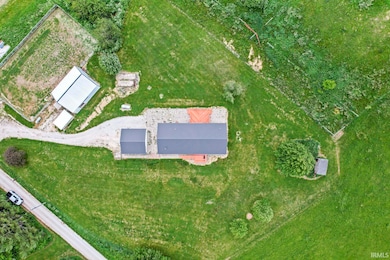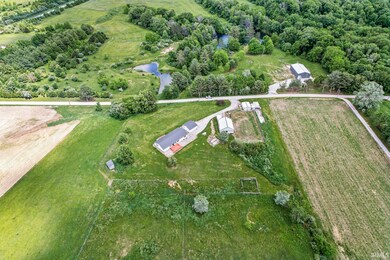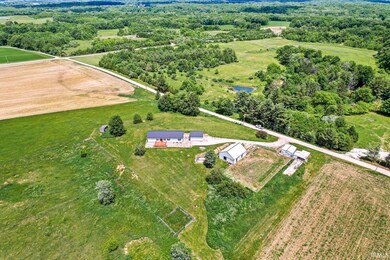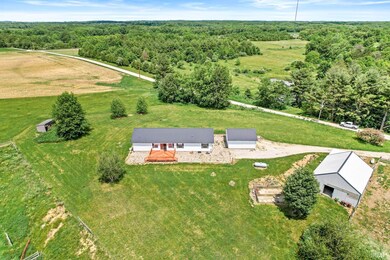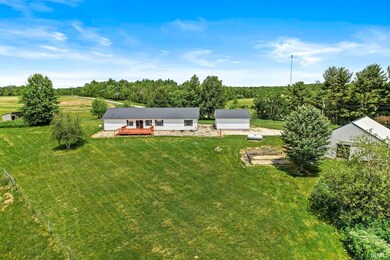5428 S 525 W Williamsport, IN 47993
Estimated payment $1,997/month
Highlights
- Pole Barn
- 2 Car Detached Garage
- Pasture
- Utility Room in Garage
- Eat-In Kitchen
- Central Air
About This Home
Ten private acres nestled in WILLIAMSPORT, IN, This single-family residence with horse barn and hog barn presents an exciting opportunity to establish a comfortable haven, have your own livestock and horses with abundant pastures. Built in 2002, this property awaits your personal touch to unlock its full potential. With 2040 square feet of living area thoughtfully arranged across a single story, this residence offers a layout designed for ease and convenience. Three bedrooms provide private retreats, promising restful nights and peaceful mornings within this inviting home. Spanning 348480 square feet, the lot surrounding the property offers an expansive canvas for outdoor pursuits and provides a sense of privacy. This residence is a chance to embrace the tranquility of WILLIAMSPORT, IN.
Property Details
Home Type
- Manufactured Home
Est. Annual Taxes
- $930
Year Built
- Built in 2002
Lot Details
- 8 Acre Lot
- Level Lot
Parking
- 2 Car Detached Garage
Interior Spaces
- Utility Room in Garage
- Crawl Space
- Eat-In Kitchen
Bedrooms and Bathrooms
- 3 Bedrooms
- 2 Full Bathrooms
Schools
- Warren Central Elementary School
- Seeger Memorial Middle School
- Seeger Memorial High School
Utilities
- Central Air
- Propane
- Private Company Owned Well
- Well
- Septic System
Additional Features
- Pole Barn
- Pasture
Listing and Financial Details
- Assessor Parcel Number 86-13-27-100-002.001-013
Map
Home Values in the Area
Average Home Value in this Area
Tax History
| Year | Tax Paid | Tax Assessment Tax Assessment Total Assessment is a certain percentage of the fair market value that is determined by local assessors to be the total taxable value of land and additions on the property. | Land | Improvement |
|---|---|---|---|---|
| 2024 | $930 | $142,100 | $28,300 | $113,800 |
| 2023 | $992 | $141,200 | $27,400 | $113,800 |
| 2022 | $1,095 | $141,500 | $26,300 | $115,200 |
| 2021 | $910 | $124,600 | $22,300 | $102,300 |
| 2020 | $857 | $122,400 | $22,300 | $100,100 |
| 2019 | $739 | $118,600 | $23,000 | $95,600 |
| 2018 | $680 | $115,000 | $23,100 | $91,900 |
| 2017 | $588 | $108,800 | $23,000 | $85,800 |
| 2016 | $617 | $116,800 | $23,300 | $93,500 |
| 2014 | $536 | $115,900 | $23,500 | $92,400 |
| 2013 | $558 | $115,600 | $22,800 | $92,800 |
Property History
| Date | Event | Price | Change | Sq Ft Price |
|---|---|---|---|---|
| 07/16/2025 07/16/25 | Price Changed | $354,900 | -2.7% | $174 / Sq Ft |
| 06/22/2025 06/22/25 | Price Changed | $364,900 | -3.7% | $179 / Sq Ft |
| 05/30/2025 05/30/25 | For Sale | $379,000 | +9.9% | $186 / Sq Ft |
| 08/15/2024 08/15/24 | Sold | $345,000 | -9.2% | $169 / Sq Ft |
| 06/24/2024 06/24/24 | Pending | -- | -- | -- |
| 05/14/2024 05/14/24 | For Sale | $379,900 | -- | $186 / Sq Ft |
Purchase History
| Date | Type | Sale Price | Title Company |
|---|---|---|---|
| Deed | $325,000 | Douglass & Nelson, Inc |
Source: Indiana Regional MLS
MLS Number: 202520391
APN: 86-13-27-100-002.001-013
- 0 W Shanklin Hill Rd
- 4276 W Wander Rd
- 5001 W Shanklin Hill Rd
- S S Frye Hill Rd
- Frye Hill S Rd
- 4530 S Frye Hill Rd
- 408 W 3rd St
- 312 W 3rd St
- 701 S Clay St
- 318 W Northwest St
- 7921 S 700 W
- 2200 W 400 S
- 3444 S 175 W
- 2118 W Tower Rd
- 3384 S 175 W
- 4277 S 100 W
- 2781 N Towpath Rd
- 1167 N Portland Arch Rd
- 1053 N Portland Arch Rd
- 1320 5th St
- 1201-1207 2nd St
- 701 Ravine Park Blvd
- 1610 Edgewood Dr
- 3205 Brunswick St
- 3514 Cambridge Ct
- 3535 N Vermilion St
- 2730 Townway Rd
- 419 N Gilbert St
- 415 N Gilbert St
- 2204 Alpha Dr
- 18 Lynn Dr
- 202 E Crockett St
- 2351 State Road 25 W
- 2645 S River Rd
- 2288 Hopkins Dr
- 320 Chapel Dr
- 3328 Hopkins Dr
- 2294 Fleming Dr
- 2398 Maxwell Dr
- 3162 Fleming Dr


