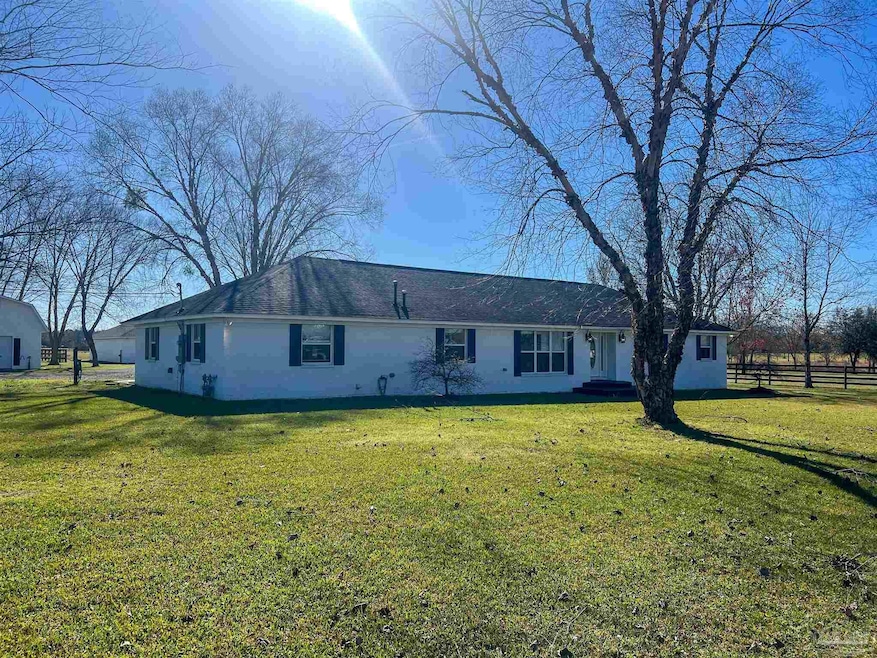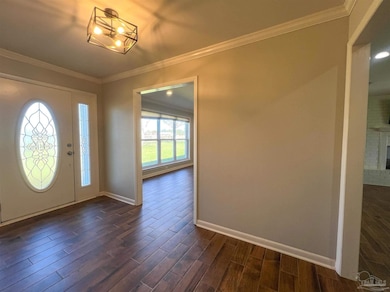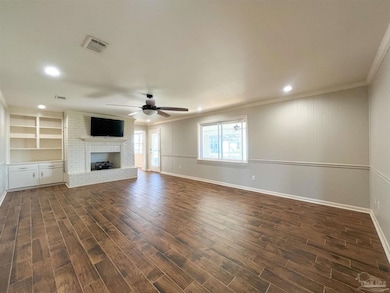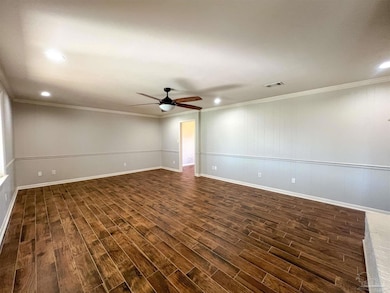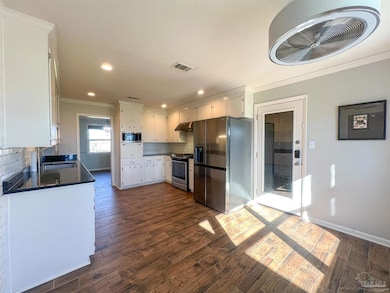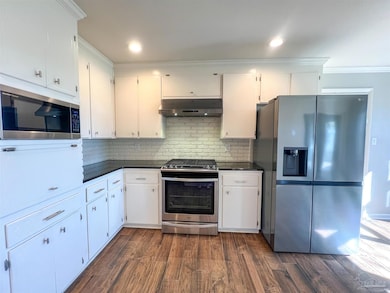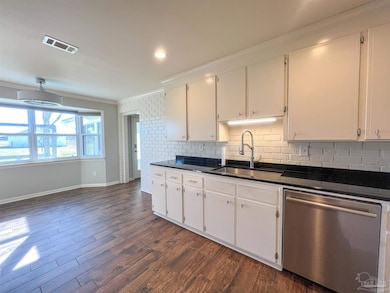5428 U S 29 Molino, FL 32577
Highlights
- Parking available for a boat
- Barn
- Breakfast Area or Nook
- Molino Park Elementary School Rated 9+
- 13.5 Acre Lot
- Formal Dining Room
About This Home
This home sits on 13 beautiful acres and features a separate workshop, a large concrete horse stable barn, and an attached double-car garage with a washer and dryer. Inside the house, there is wood-looking flooring throughout, a living room with built-in shelving and fireplace, a kitchen with a gas stove and stainless steel appliances, a breakfast nook, a dining room, a den area, three bedrooms, two full bathrooms, and a sunroom covered in natural light. The bathrooms feature a shower/tub combo, and both have a double vanity. The separate workshop/garage has built-in shelving, and the Horse stable barn is 30' x 50'. It is located across from Jimmy's Grill on Hwy 29 in Molino, Florida. All Hometown Properties of the Gulf Coast residents are enrolled in the Resident Benefits Package (RBP) for $50.00/month which includes liability insurance, credit building to help boost the resident’s credit score with timely rent payments, up to $1M Identity Theft Protection, HVAC air filter delivery (for applicable properties), our best-in-class resident rewards program, on-demand pest control, and much more! More details upon application. This property is intended for residential use only and may not be used for commercial or business operations. For questions regarding animal or land use, please contact the listing agent for approval and restrictions. Bush-hogging and field/acreage maintenance are not included in the rental/lease terms, but may be negotiated upon request.
Home Details
Home Type
- Single Family
Est. Annual Taxes
- $3,439
Year Built
- Built in 1979
Lot Details
- 13.5 Acre Lot
- The property's road front is unimproved
Parking
- 2 Car Garage
- Oversized Parking
- Side or Rear Entrance to Parking
- Parking available for a boat
- RV Access or Parking
Home Design
- Brick Exterior Construction
- Slab Foundation
- Ridge Vents on the Roof
Interior Spaces
- 2,100 Sq Ft Home
- 1-Story Property
- Bookcases
- Crown Molding
- Ceiling Fan
- Recessed Lighting
- Fireplace
- Double Pane Windows
- Blinds
- Insulated Doors
- Formal Dining Room
- Laminate Flooring
Kitchen
- Breakfast Area or Nook
- Gas Oven
- Built-In Microwave
- Dishwasher
- Disposal
Bedrooms and Bathrooms
- 3 Bedrooms
- 2 Full Bathrooms
- Dual Vanity Sinks in Primary Bathroom
- Shower Only
Laundry
- Dryer
- Washer
Schools
- Molino Park Elementary School
- Ernest Ward Middle School
- Northview High School
Utilities
- Cooling Available
- Heat Pump System
- Baseboard Heating
- Electric Water Heater
- Septic Tank
Additional Features
- Energy-Efficient Insulation
- Patio
- Barn
Listing and Financial Details
- Tenant pays for all utilities
- Assessor Parcel Number 092N314202002001
Map
Source: Pensacola Association of REALTORS®
MLS Number: 660335
APN: 09-2N-31-4202-000-000
- 2181 Windham Dr
- 2529 Chance Rd
- 2600 Barrineau Park Rd
- Lot 14-C Highway 29
- Lot 15-C Highway 29
- 2529 Molino Rd
- 3843 Wilder Rd
- 1200 Kemala Ave
- 300 Adams Rd
- 4742 Richardson Rd
- 3015 Molino Rd
- 3135 Hwy 196
- Lot 31 Morgan Ln
- Lot 14 Morgan Ln
- Lot 17 Morgan Ln
- Lot 20 Morgan Ln
- Lot 21 Morgan Ln
- Lot 3 Morgan Ln
- Lot 30 Morgan Ln
- Lot 15 Morgan Ln
- 1475 Bet Raines Rd
- 1002 Daffin Rd
- 2420 Okatie Ln
- 1052 Well Line Rd
- 6348 Ladera Trail
- 724 Hanley Downs Dr
- 1862 Finch Ln
- 1584 Sawyers Ridge Cove
- 2379 Kirkwood Dr
- 2042 Hamilton Crossing Dr
- 2866 Pine Forest Rd Unit 5
- 2866 Pine Forest Rd Unit 3
- 196 Millet Cir
- 2549 Redford Dr
- 5490 Oakmont Dr
- 1813 Leigh Loop
- 3590 Conley Dr
- 9907 Cali Ln
- 10629 Davenport Loop
- 6311 Burrow Ln
