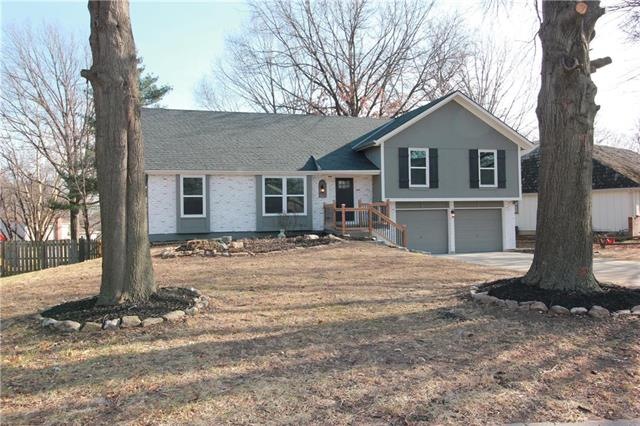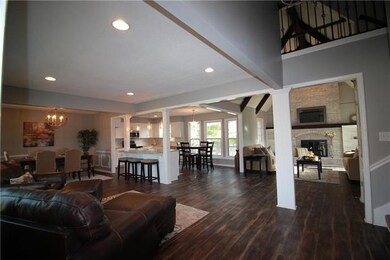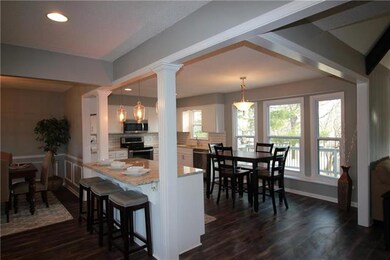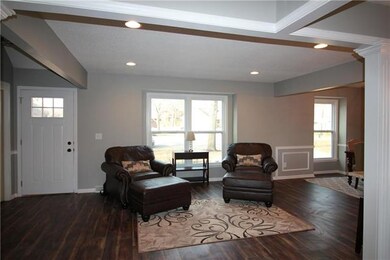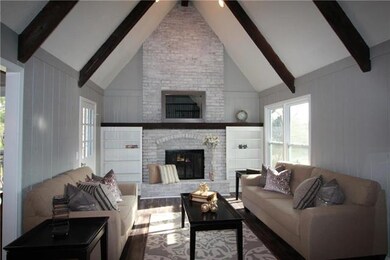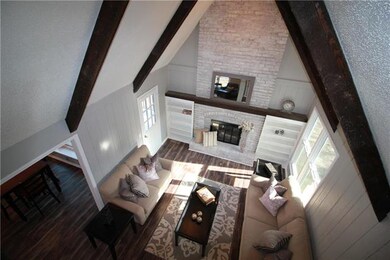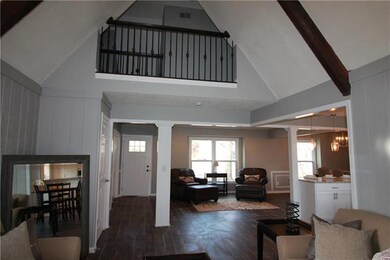
5429 Goddard St Shawnee, KS 66203
Highlights
- Deck
- Vaulted Ceiling
- Granite Countertops
- Great Room with Fireplace
- Traditional Architecture
- 5-minute walk to West Flanders Park
About This Home
As of February 2018Extensive renovation on a quiet cul-de-sac. Nothing in this house has not been updated! Completely open floor plan perfect for entertaining. All new hardwood floors and carpet. New granite countertops and island in kitchen. All new interior and exterior paint. Large basement with fireplace and wet bar, perfect for entertaining. New roof, air conditioning unit. Seller/owner is licensed agent in MO and KS.
Last Agent to Sell the Property
Tiffany Blockman
Clemons Real Estate LLC License #SP00236789 Listed on: 12/28/2017
Home Details
Home Type
- Single Family
Est. Annual Taxes
- $2,367
Year Built
- Built in 1977
Lot Details
- 10,890 Sq Ft Lot
- Cul-De-Sac
- Many Trees
Parking
- 2 Car Attached Garage
Home Design
- Traditional Architecture
- Split Level Home
- Fixer Upper
- Frame Construction
- Composition Roof
Interior Spaces
- Wet Bar: Carpet, Fireplace, Ceiling Fan(s), Ceramic Tiles, Double Vanity, Granite Counters, Shower Only, All Carpet, Shower Over Tub, Vinyl, Built-in Features, Cathedral/Vaulted Ceiling, Hardwood, Kitchen Island
- Built-In Features: Carpet, Fireplace, Ceiling Fan(s), Ceramic Tiles, Double Vanity, Granite Counters, Shower Only, All Carpet, Shower Over Tub, Vinyl, Built-in Features, Cathedral/Vaulted Ceiling, Hardwood, Kitchen Island
- Vaulted Ceiling
- Ceiling Fan: Carpet, Fireplace, Ceiling Fan(s), Ceramic Tiles, Double Vanity, Granite Counters, Shower Only, All Carpet, Shower Over Tub, Vinyl, Built-in Features, Cathedral/Vaulted Ceiling, Hardwood, Kitchen Island
- Skylights
- Shades
- Plantation Shutters
- Drapes & Rods
- Great Room with Fireplace
- 2 Fireplaces
- Formal Dining Room
Kitchen
- Eat-In Kitchen
- Granite Countertops
- Laminate Countertops
Flooring
- Wall to Wall Carpet
- Linoleum
- Laminate
- Stone
- Ceramic Tile
- Luxury Vinyl Plank Tile
- Luxury Vinyl Tile
Bedrooms and Bathrooms
- 4 Bedrooms
- Cedar Closet: Carpet, Fireplace, Ceiling Fan(s), Ceramic Tiles, Double Vanity, Granite Counters, Shower Only, All Carpet, Shower Over Tub, Vinyl, Built-in Features, Cathedral/Vaulted Ceiling, Hardwood, Kitchen Island
- Walk-In Closet: Carpet, Fireplace, Ceiling Fan(s), Ceramic Tiles, Double Vanity, Granite Counters, Shower Only, All Carpet, Shower Over Tub, Vinyl, Built-in Features, Cathedral/Vaulted Ceiling, Hardwood, Kitchen Island
- Double Vanity
- Carpet
Finished Basement
- Walk-Out Basement
- Fireplace in Basement
- Laundry in Basement
Outdoor Features
- Deck
- Enclosed patio or porch
Schools
- Bluejacket Flint Elementary School
- Sm North High School
Utilities
- Forced Air Heating and Cooling System
Community Details
- Van Hoet Est. Subdivision
Listing and Financial Details
- Assessor Parcel Number QP79600003-0008
Ownership History
Purchase Details
Home Financials for this Owner
Home Financials are based on the most recent Mortgage that was taken out on this home.Purchase Details
Home Financials for this Owner
Home Financials are based on the most recent Mortgage that was taken out on this home.Purchase Details
Home Financials for this Owner
Home Financials are based on the most recent Mortgage that was taken out on this home.Purchase Details
Similar Homes in the area
Home Values in the Area
Average Home Value in this Area
Purchase History
| Date | Type | Sale Price | Title Company |
|---|---|---|---|
| Interfamily Deed Transfer | -- | Mccaffree Short Title Co Inc | |
| Warranty Deed | -- | Security 1St Title Llc | |
| Special Warranty Deed | $167,000 | Continental Title | |
| Sheriffs Deed | -- | None Available |
Mortgage History
| Date | Status | Loan Amount | Loan Type |
|---|---|---|---|
| Open | $172,000 | New Conventional | |
| Closed | $180,900 | New Conventional | |
| Previous Owner | $185,500 | Purchase Money Mortgage | |
| Previous Owner | $237,000 | Reverse Mortgage Home Equity Conversion Mortgage | |
| Previous Owner | $87,152 | Unknown |
Property History
| Date | Event | Price | Change | Sq Ft Price |
|---|---|---|---|---|
| 02/01/2018 02/01/18 | Sold | -- | -- | -- |
| 01/02/2018 01/02/18 | Pending | -- | -- | -- |
| 12/28/2017 12/28/17 | For Sale | $269,900 | +61.6% | $135 / Sq Ft |
| 10/30/2017 10/30/17 | Sold | -- | -- | -- |
| 10/11/2017 10/11/17 | Pending | -- | -- | -- |
| 10/03/2017 10/03/17 | For Sale | $167,000 | -10.2% | $83 / Sq Ft |
| 09/21/2017 09/21/17 | Pending | -- | -- | -- |
| 06/22/2017 06/22/17 | For Sale | $186,000 | -- | $93 / Sq Ft |
Tax History Compared to Growth
Tax History
| Year | Tax Paid | Tax Assessment Tax Assessment Total Assessment is a certain percentage of the fair market value that is determined by local assessors to be the total taxable value of land and additions on the property. | Land | Improvement |
|---|---|---|---|---|
| 2024 | $4,495 | $42,423 | $7,347 | $35,076 |
| 2023 | $4,587 | $42,757 | $6,693 | $36,064 |
| 2022 | $3,884 | $36,099 | $6,085 | $30,014 |
| 2021 | $3,735 | $32,580 | $5,290 | $27,290 |
| 2020 | $3,670 | $31,591 | $4,806 | $26,785 |
| 2019 | $3,624 | $31,177 | $4,583 | $26,594 |
| 2018 | $2,655 | $24,875 | $4,583 | $20,292 |
| 2017 | $2,765 | $23,288 | $4,161 | $19,127 |
| 2016 | $2,689 | $22,356 | $4,161 | $18,195 |
| 2015 | $2,403 | $20,769 | $4,161 | $16,608 |
| 2013 | -- | $19,378 | $4,161 | $15,217 |
Agents Affiliated with this Home
-
T
Seller's Agent in 2018
Tiffany Blockman
Clemons Real Estate LLC
-

Buyer's Agent in 2018
Sherri Hines
Weichert, Realtors Welch & Com
(913) 963-1333
21 in this area
252 Total Sales
-

Seller's Agent in 2017
Millie Mangas
RE/MAX Realty Suburban Inc
(913) 339-0611
3 in this area
56 Total Sales
Map
Source: Heartland MLS
MLS Number: 2084299
APN: QP79600003-0008
- 10518 W 55th St
- 5421 Bluejacket St
- 8013 Payne St
- 10907 Sharon Ln
- 11002 W 55th Terrace
- 5431 Switzer Rd
- 11021 W 55th Terrace
- 10203 W 55th St
- 5112 Stearns St
- 11325 W 54th St
- 11017 W 55th Terrace
- 9929 W 52nd St
- 10419 W 50th Terrace
- 5225 Farley Ct
- 10511 W 49th Place
- 10103 Johnson Dr
- 10216 W 60th Terrace
- 9816 W 51st St
- 0 W 49th St
- 11307 W 60th St
