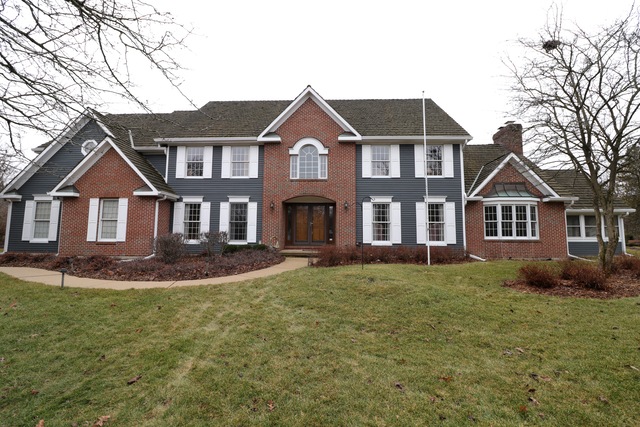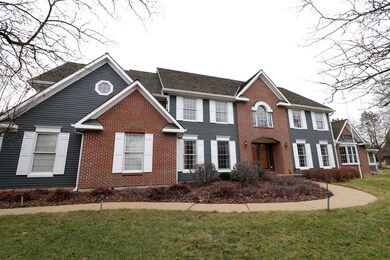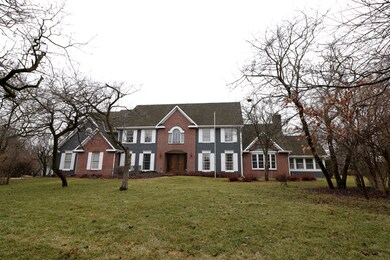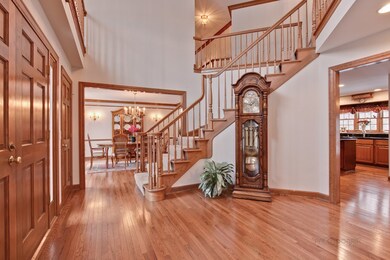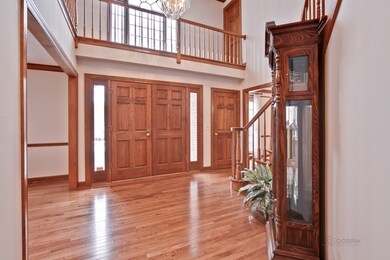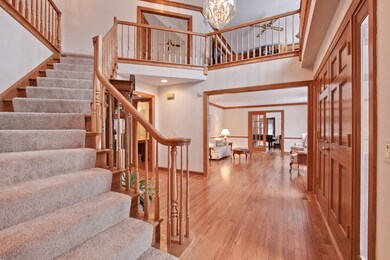
5429 N Tall Oaks Dr Long Grove, IL 60047
Estimated Value: $869,318 - $911,000
Highlights
- Spa
- Landscaped Professionally
- Recreation Room
- Country Meadows Elementary School Rated A
- Deck
- Wooded Lot
About This Home
As of June 2018Immaculate upgrades in this highly sought out Promontory home includes: Newly installed solid oak hardwood flooring throughout the entire 1st floor,new carpet on the 2nd level,new Whirlpool stainless steel double oven, dishwasher,new recessed lighting in kitchen, fresh paint through out the entire home & new flooring in the laundry room. Remarkable curb appeal. Floor plan perfect for entertaining. Gourmet kitchen w/ central island, granite countertops,& overlooking the family room.Enclosed notty pine porch off the family room & a double fireplace is featured in both the family room & office complete 1st floor. Master suite w/ cathedral ceilings, skylights, his/her walk-in closets, large jetted tub & separate shower. Double doors guide you from the master bedroom to sitting room. 2nd staircase off the kitchen leads you to the 2 additional bedrooms, full bath & princess suite on 2nd level. Close to shopping, restaurants, and schools. Great home in Stevenson school district!
Last Agent to Sell the Property
RE/MAX Top Performers License #471004433 Listed on: 02/06/2018
Last Buyer's Agent
Inga Cedrina
Prestige Real Estate Group Inc License #475134650
Home Details
Home Type
- Single Family
Est. Annual Taxes
- $21,225
Year Built
- 1986
Lot Details
- Landscaped Professionally
- Wooded Lot
Parking
- Attached Garage
- Garage Transmitter
- Garage Door Opener
- Driveway
- Garage Is Owned
Home Design
- Brick Exterior Construction
- Slab Foundation
- Wood Shingle Roof
- Cedar
Interior Spaces
- Wet Bar
- Vaulted Ceiling
- Skylights
- Wood Burning Fireplace
- Fireplace With Gas Starter
- Entrance Foyer
- Sitting Room
- Dining Area
- Home Office
- Recreation Room
- Sun or Florida Room
- Screened Porch
- Storage Room
- Wood Flooring
- Storm Screens
Kitchen
- Breakfast Bar
- Walk-In Pantry
- Double Oven
- Dishwasher
- Kitchen Island
- Disposal
Bedrooms and Bathrooms
- Primary Bathroom is a Full Bathroom
- Dual Sinks
- Whirlpool Bathtub
- Steam Shower
- Separate Shower
Laundry
- Laundry on main level
- Dryer
- Washer
Finished Basement
- Basement Fills Entire Space Under The House
- Finished Basement Bathroom
- Basement Cellar
Outdoor Features
- Spa
- Deck
Utilities
- Central Air
- Heating System Uses Gas
- Well
Listing and Financial Details
- Homeowner Tax Exemptions
Ownership History
Purchase Details
Home Financials for this Owner
Home Financials are based on the most recent Mortgage that was taken out on this home.Similar Homes in Long Grove, IL
Home Values in the Area
Average Home Value in this Area
Purchase History
| Date | Buyer | Sale Price | Title Company |
|---|---|---|---|
| Motylewska Daria | $550,000 | Fidelity National Title |
Mortgage History
| Date | Status | Borrower | Loan Amount |
|---|---|---|---|
| Open | Harris Adam | $445,000 | |
| Closed | Motylewska Daria | $440,000 | |
| Previous Owner | Courtois Mark P | $265,000 |
Property History
| Date | Event | Price | Change | Sq Ft Price |
|---|---|---|---|---|
| 06/14/2018 06/14/18 | Sold | $550,000 | -2.7% | $137 / Sq Ft |
| 04/17/2018 04/17/18 | Pending | -- | -- | -- |
| 03/13/2018 03/13/18 | Price Changed | $565,000 | -3.4% | $140 / Sq Ft |
| 02/06/2018 02/06/18 | For Sale | $585,000 | -- | $145 / Sq Ft |
Tax History Compared to Growth
Tax History
| Year | Tax Paid | Tax Assessment Tax Assessment Total Assessment is a certain percentage of the fair market value that is determined by local assessors to be the total taxable value of land and additions on the property. | Land | Improvement |
|---|---|---|---|---|
| 2024 | $21,225 | $241,393 | $60,927 | $180,466 |
| 2023 | $17,384 | $223,306 | $56,362 | $166,944 |
| 2022 | $17,384 | $185,365 | $46,786 | $138,579 |
| 2021 | $16,803 | $183,367 | $46,282 | $137,085 |
| 2020 | $16,423 | $183,993 | $46,440 | $137,553 |
| 2019 | $15,992 | $183,315 | $46,269 | $137,046 |
| 2018 | $15,687 | $214,656 | $50,294 | $164,362 |
| 2017 | $17,813 | $209,645 | $49,120 | $160,525 |
| 2016 | $18,876 | $229,342 | $47,036 | $182,306 |
| 2015 | $19,305 | $214,479 | $43,988 | $170,491 |
| 2014 | $17,343 | $190,706 | $47,243 | $143,463 |
| 2012 | $17,222 | $191,088 | $47,338 | $143,750 |
Agents Affiliated with this Home
-
Jane Lee

Seller's Agent in 2018
Jane Lee
RE/MAX
(847) 420-8866
92 in this area
2,336 Total Sales
-
I
Buyer's Agent in 2018
Inga Cedrina
Prestige Real Estate Group Inc
Map
Source: Midwest Real Estate Data (MRED)
MLS Number: MRD09850418
APN: 15-18-401-010
- 5538 Prairiemoor Ln
- 4824 Darlene Ct
- 5364 Hedgewood Ct
- 4722 Wellington Dr
- 5632 Oakwood Cir
- 4739 Wellington Dr
- 1995 Wilshire Ct
- 5236 Southwell Ct
- 4726 Westbury Dr
- 4864 Pond View Ct
- 5272 Pineham Ct
- 310 Blackthorn Dr
- 6248 Pine Tree Dr
- 1911 Twin Oaks Ct
- 6245 Pine Tree Dr
- 4523 Red Oak Ln
- 4610 Forest Way Cir Unit 4
- 180 Chapel Oaks Dr
- 2894 Whispering Oaks Ct
- 2872 Whispering Oaks Ct
- 5429 N Tall Oaks Dr
- 5394 Promontory Ln
- 5396 Promontory Ln
- 5431 N Tall Oaks Dr
- 5402 Promontory Ln
- 5392 Promontory Ln
- 5434 N Tall Oaks Dr
- 5432 N Tall Oaks Dr
- 5436 N Tall Oaks Dr
- 5430 N Tall Oaks Dr
- 5404 Promontory Ln
- 5395 Promontory Ln
- 5393 Promontory Ln
- 5390 Promontory Ln
- 5428 N Tall Oaks Dr
- 5407 Promontory Ln
- 5433 N Tall Oaks Dr
- 5438 N Tall Oaks Dr
- 5406 Promontory Ln
- 5391 Promontory Ln
