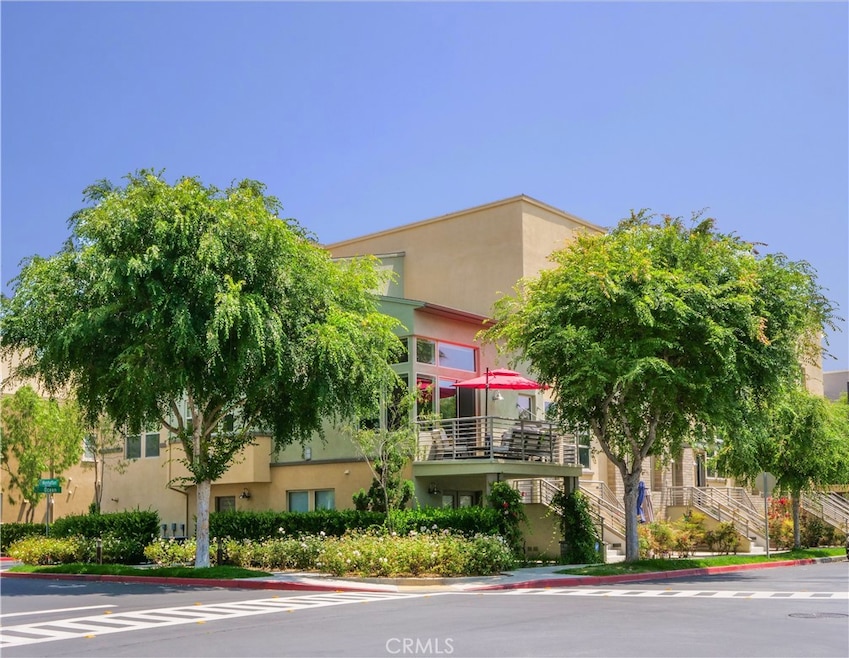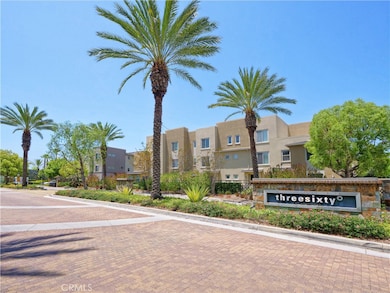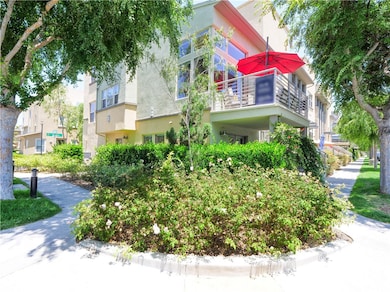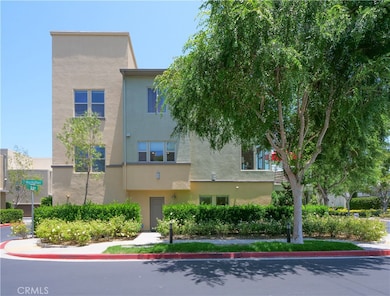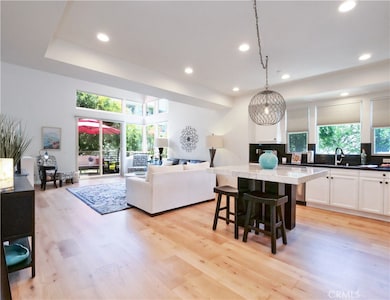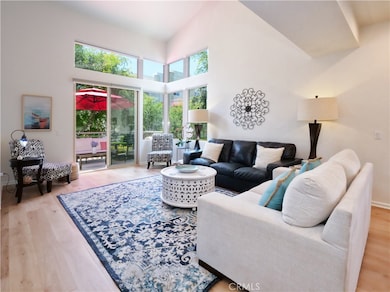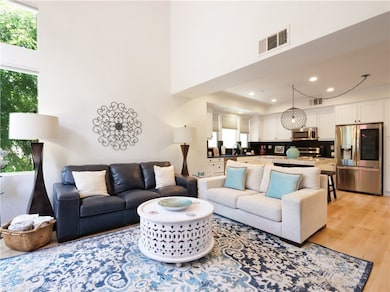
5429 Strand Unit 101 Hawthorne, CA 90250
Estimated payment $9,963/month
Highlights
- Fitness Center
- Heated Pool
- Gated Community
- Del Aire Elementary School Rated A
- Primary Bedroom Suite
- 3-minute walk to Del Aire Park
About This Home
Welcome to resort-like living in the South Bay! This incredible opportunity to be in the exclusive ThreeSixty neighborhood can be yours! Within a private gated community awaits tranquil living at its finest. Soak in the sun and fun with pools, spas, cabanas, outdoor BBQs, parks, a dog park, and sports facilities. Enjoy a private gym, wine room, and recreation room playing games with friends. Located directly across all these amenities, makes this location one of the most desirable in the whole neighborhood. This home is the epitome of move-in ready. With newly refurbished hardwood floors, new HVAC system, automatic blinds, new appliances, and new carpet, this home offers high-end living. With a generous floorpan and as an end unit, it has an abundance of natural light and offers comfortable living with the perfect space to entertain. A large balcony off the living space provides the perfect place to soak in coastal living at its best, unwind from the day, and host guests. As an added bonus, a third entry door allows access from the first level to a private bedroom suite. Summer will come and go and so will this incredible opportunity. Make this moment yours!
Listing Agent
Vista Sotheby's International Realty Brokerage Phone: 310-804-4026 License #02136845 Listed on: 06/20/2025

Open House Schedule
-
Saturday, June 21, 202511:00 am to 2:00 pm6/21/2025 11:00:00 AM +00:006/21/2025 2:00:00 PM +00:00Add to Calendar
-
Sunday, June 22, 202512:00 to 3:00 pm6/22/2025 12:00:00 PM +00:006/22/2025 3:00:00 PM +00:00Add to Calendar
Townhouse Details
Home Type
- Townhome
Est. Annual Taxes
- $18,749
Year Built
- Built in 2007
Lot Details
- 1 Common Wall
HOA Fees
- $546 Monthly HOA Fees
Parking
- 2 Car Attached Garage
- Parking Available
- Rear-Facing Garage
- Side by Side Parking
- Automatic Gate
Home Design
- Contemporary Architecture
- Fire Rated Drywall
Interior Spaces
- 2,123 Sq Ft Home
- 3-Story Property
- Open Floorplan
- Dual Staircase
- Cathedral Ceiling
- Ceiling Fan
- Recessed Lighting
- Blinds
- Loft
- Neighborhood Views
- Security Lights
Kitchen
- Eat-In Kitchen
- Self-Cleaning Oven
- Gas and Electric Range
- Microwave
- Dishwasher
- Granite Countertops
- Disposal
Flooring
- Wood
- Carpet
- Tile
Bedrooms and Bathrooms
- 3 Bedrooms | 1 Main Level Bedroom
- Primary Bedroom Suite
- Walk-In Closet
- 3 Full Bathrooms
- Dual Vanity Sinks in Primary Bathroom
- Soaking Tub
- Bathtub with Shower
- Walk-in Shower
- Exhaust Fan In Bathroom
- Linen Closet In Bathroom
Laundry
- Laundry Room
- Dryer
- Washer
Pool
- Heated Pool
- Heated Spa
Outdoor Features
- Living Room Balcony
- Slab Porch or Patio
Schools
- Wiseburn Elementary School
Utilities
- Central Heating and Cooling System
- Water Heater
Listing and Financial Details
- Tax Lot 2
- Tax Tract Number 54156
- Assessor Parcel Number 4145044018
Community Details
Overview
- 610 Units
- Threesixty Association, Phone Number (310) 694-0600
- Pmp HOA
- Maintained Community
Amenities
- Outdoor Cooking Area
- Community Fire Pit
- Community Barbecue Grill
- Picnic Area
- Clubhouse
- Billiard Room
Recreation
- Sport Court
- Bocce Ball Court
- Ping Pong Table
- Community Playground
- Fitness Center
- Community Pool
- Community Spa
- Dog Park
Pet Policy
- Pet Restriction
Security
- Security Guard
- Resident Manager or Management On Site
- Card or Code Access
- Gated Community
- Carbon Monoxide Detectors
- Fire and Smoke Detector
- Fire Sprinkler System
Map
Home Values in the Area
Average Home Value in this Area
Tax History
| Year | Tax Paid | Tax Assessment Tax Assessment Total Assessment is a certain percentage of the fair market value that is determined by local assessors to be the total taxable value of land and additions on the property. | Land | Improvement |
|---|---|---|---|---|
| 2024 | $18,749 | $1,402,500 | $510,000 | $892,500 |
| 2023 | $18,049 | $1,375,000 | $500,000 | $875,000 |
| 2022 | $12,320 | $889,029 | $379,394 | $509,635 |
| 2021 | $12,024 | $871,598 | $371,955 | $499,643 |
| 2020 | $11,941 | $862,662 | $368,142 | $494,520 |
| 2019 | $12,556 | $845,748 | $360,924 | $484,824 |
| 2018 | $12,334 | $829,166 | $353,848 | $475,318 |
| 2016 | $12,161 | $796,970 | $340,108 | $456,862 |
| 2015 | $12,306 | $785,000 | $335,000 | $450,000 |
| 2014 | -- | $596,258 | $318,904 | $277,354 |
Property History
| Date | Event | Price | Change | Sq Ft Price |
|---|---|---|---|---|
| 06/20/2025 06/20/25 | For Sale | $1,410,000 | +2.5% | $664 / Sq Ft |
| 08/26/2022 08/26/22 | Sold | $1,375,000 | +3.8% | $648 / Sq Ft |
| 07/29/2022 07/29/22 | Pending | -- | -- | -- |
| 07/21/2022 07/21/22 | For Sale | $1,325,000 | 0.0% | $624 / Sq Ft |
| 06/08/2020 06/08/20 | Rented | $4,600 | 0.0% | -- |
| 06/06/2020 06/06/20 | Under Contract | -- | -- | -- |
| 05/26/2020 05/26/20 | For Rent | $4,600 | +2.2% | -- |
| 09/25/2019 09/25/19 | Rented | $4,500 | 0.0% | -- |
| 09/25/2019 09/25/19 | Under Contract | -- | -- | -- |
| 09/25/2019 09/25/19 | For Rent | $4,500 | -- | -- |
Purchase History
| Date | Type | Sale Price | Title Company |
|---|---|---|---|
| Grant Deed | $1,375,000 | Chicago Title | |
| Interfamily Deed Transfer | -- | None Available | |
| Grant Deed | $785,000 | Fidelity National Title Co | |
| Grant Deed | $632,500 | Fidelity National Title Co |
Mortgage History
| Date | Status | Loan Amount | Loan Type |
|---|---|---|---|
| Open | $1,296,037 | VA | |
| Previous Owner | $499,000 | New Conventional | |
| Previous Owner | $625,000 | New Conventional | |
| Previous Owner | $30,000,000 | Construction |
Similar Homes in the area
Source: California Regional Multiple Listing Service (CRMLS)
MLS Number: PV25133152
APN: 4145-044-018
- 5429 Strand Unit 105
- 5371 Pacific Terrace
- 13028 Central Ave Unit 202
- 5225 Pacific Terrace
- 13131 Park Place Unit 102
- 13124 Central Ave Unit 201
- 13126 Union Ave Unit 203
- 5515 Palm Dr
- 5547 Strand Unit 101
- 5331 W 127th St
- 5550 Boardwalk Unit 102
- 13239 Clyde Park Ave
- 12621 Costa Dr
- 5103 Stacy St
- 5524 W 122nd St
- 5353 W 121st St
- 5174 W 135th St
- 5011 W 133rd St
- 5150 W 135th St
- 5039 W 135th St
