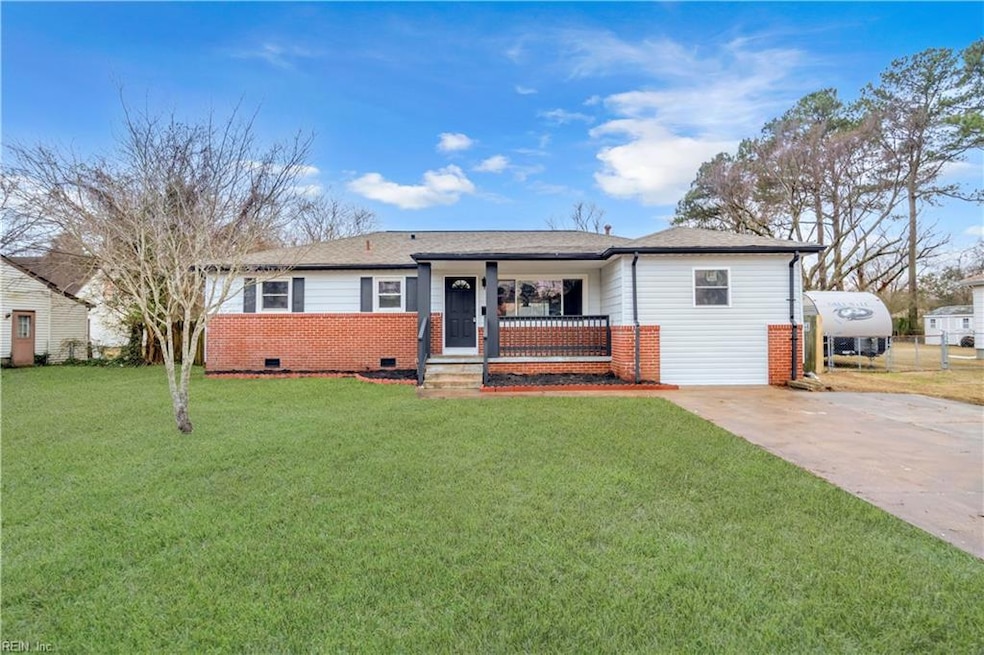
5429 Sunnywood Dr Virginia Beach, VA 23455
Bayside NeighborhoodHighlights
- 1 Fireplace
- Central Air
- 1-Story Property
- No HOA
- Carpet
About This Home
As of March 2025Show stopping ranch in the highly sought after Diamond Springs neighborhood. This beautiful home has been completely renovated. From the moment you walk in you will fall in love with the open space floor concept. two beautiful accent walls that make the home feel extra cozy with an electric fireplace. The kitchen features brand new cabinets, granite counter tops and top of the line stainless appliances. all light fixtures throughout the home have been upgraded, brand new lvp floors in common areas and carpet in bedrooms. Both bathrooms are designed with extreme attention to detail! hurry up and come tour this beauty!
Last Agent to Sell the Property
1st Class Real Estate Flagship Listed on: 02/14/2025

Home Details
Home Type
- Single Family
Est. Annual Taxes
- $2,700
Year Built
- Built in 1960
Lot Details
- Back Yard Fenced
- Property is zoned R75
Home Design
- Brick Exterior Construction
- Asphalt Shingled Roof
- Vinyl Siding
Interior Spaces
- 1,850 Sq Ft Home
- 1-Story Property
- 1 Fireplace
- Crawl Space
- Washer and Dryer Hookup
Kitchen
- Electric Range
- Dishwasher
Flooring
- Carpet
- Laminate
Bedrooms and Bathrooms
- 5 Bedrooms
- 2 Full Bathrooms
Parking
- 3 Car Parking Spaces
- Driveway
Schools
- Bayside Elementary School
- Bayside Middle School
- Bayside High School
Utilities
- Central Air
- Heat Pump System
- Electric Water Heater
Community Details
- No Home Owners Association
- Gardenwood Park Subdivision
Ownership History
Purchase Details
Home Financials for this Owner
Home Financials are based on the most recent Mortgage that was taken out on this home.Purchase Details
Home Financials for this Owner
Home Financials are based on the most recent Mortgage that was taken out on this home.Purchase Details
Home Financials for this Owner
Home Financials are based on the most recent Mortgage that was taken out on this home.Similar Homes in Virginia Beach, VA
Home Values in the Area
Average Home Value in this Area
Purchase History
| Date | Type | Sale Price | Title Company |
|---|---|---|---|
| Bargain Sale Deed | $415,000 | Noble Title | |
| Bargain Sale Deed | $275,000 | Fortis Title | |
| Bargain Sale Deed | $275,000 | Fortis Title | |
| Deed | $85,000 | -- |
Mortgage History
| Date | Status | Loan Amount | Loan Type |
|---|---|---|---|
| Open | $423,922 | VA | |
| Previous Owner | $298,800 | New Conventional | |
| Previous Owner | $105,000 | New Conventional | |
| Previous Owner | $85,000 | No Value Available |
Property History
| Date | Event | Price | Change | Sq Ft Price |
|---|---|---|---|---|
| 03/11/2025 03/11/25 | Sold | $415,000 | 0.0% | $224 / Sq Ft |
| 02/17/2025 02/17/25 | Pending | -- | -- | -- |
| 02/14/2025 02/14/25 | For Sale | $415,000 | +50.9% | $224 / Sq Ft |
| 10/30/2024 10/30/24 | Sold | $275,000 | +10.0% | $167 / Sq Ft |
| 09/29/2024 09/29/24 | Pending | -- | -- | -- |
| 09/25/2024 09/25/24 | For Sale | $250,000 | -- | $152 / Sq Ft |
Tax History Compared to Growth
Tax History
| Year | Tax Paid | Tax Assessment Tax Assessment Total Assessment is a certain percentage of the fair market value that is determined by local assessors to be the total taxable value of land and additions on the property. | Land | Improvement |
|---|---|---|---|---|
| 2024 | $2,603 | $268,300 | $150,000 | $118,300 |
| 2023 | $2,173 | $219,500 | $104,000 | $115,500 |
| 2022 | $2,068 | $208,900 | $96,000 | $112,900 |
| 2021 | $1,953 | $197,300 | $93,000 | $104,300 |
| 2020 | $1,991 | $195,700 | $93,000 | $102,700 |
| 2019 | $1,914 | $185,500 | $89,300 | $96,200 |
| 2018 | $1,860 | $185,500 | $89,300 | $96,200 |
| 2017 | $1,860 | $185,500 | $89,300 | $96,200 |
| 2016 | $1,803 | $182,100 | $94,500 | $87,600 |
| 2015 | $1,786 | $180,400 | $94,500 | $85,900 |
| 2014 | $1,764 | $180,700 | $105,000 | $75,700 |
Agents Affiliated with this Home
-
S
Seller's Agent in 2025
Steffanie Battles
1st Class Real Estate Flagship
-
M
Buyer's Agent in 2025
Melissa Mac Amazeen
Iron Valley Real Estate Prestige
-
P
Seller's Agent in 2024
Patricia Martin
Better Homes&Gardens R.E. Native American Grp
Map
Source: Real Estate Information Network (REIN)
MLS Number: 10570332
APN: 1469-44-5020
- 5505 Odessa Dr
- 1540 Sagewood Dr
- 5383 Bayside Rd
- 5512 Aurora Dr
- 1528 Janke Rd
- 5529 Westbury Rd
- 1609 Shenstone Ct
- 5529 Haden Rd
- 5608 Odessa Dr
- 1312 Duncan Ln
- 1900 Darnell Dr
- 1966 Darnell Dr
- 1957 Darnell Dr
- 5227 Lake Shores Rd
- 2125 Point Hollow Ct
- 2134 Point Hollow Ct
- 1680 Meredith Rd
- 5505 Conservatory Ave
- 1256 Foursome Ln
- 1701 Meredith Rd
