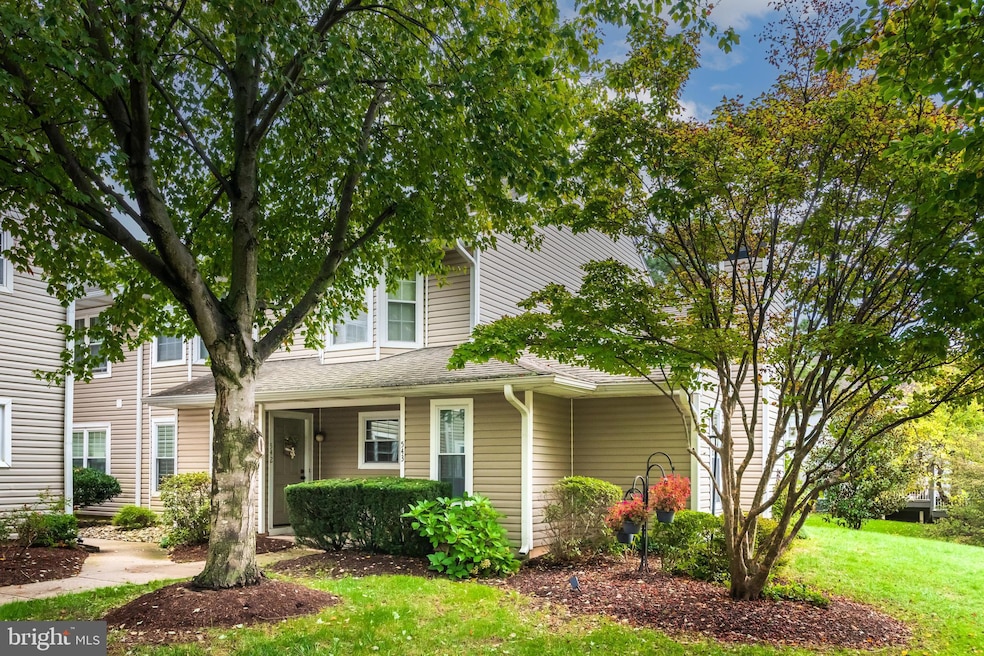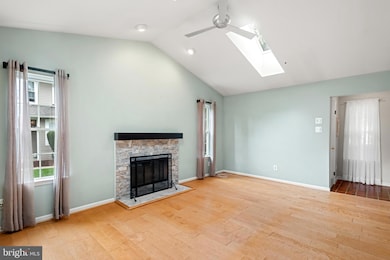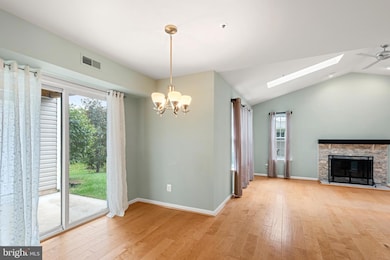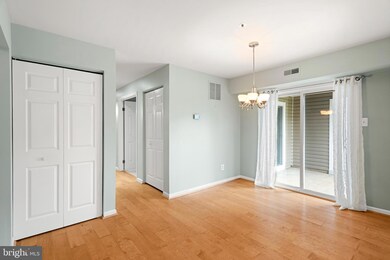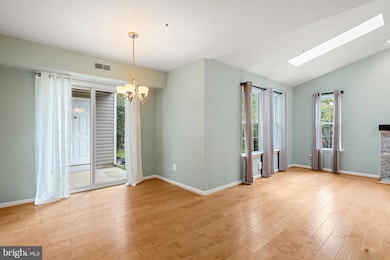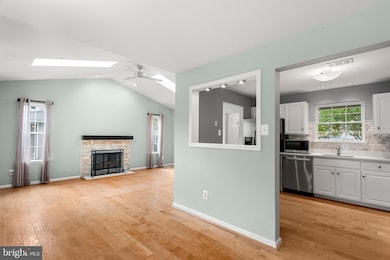543 Astor Square Unit 23 West Chester, PA 19380
Highlights
- Colonial Architecture
- Clubhouse
- 1 Fireplace
- Exton Elementary School Rated A
- Wood Flooring
- Community Pool
About This Home
Presenting a beautifully maintained first-floor condominium in the highly desirable Astor Square at Exton Station. Offering two bedrooms and two bathrooms across a thoughtfully designed floor plan, this residence has been freshly painted and features hardwood flooring throughout. The inviting living room is enhanced by vaulted ceilings and a fireplace, seamlessly connecting to the dining area and updated kitchen. The kitchen is equipped with quartz countertops, stainless steel appliances, a gas cooktop, and a tile backsplash. The spacious primary suite includes a walk-in closet, an ensuite bath, and sliding door access to the covered patio. The secondary bedroom, also generously sized, is complemented by a full hall bath. Additional highlights include an in-unit washer and dryer, ample storage, and convenient access to shopping, dining, and regional rail. This home is move-in ready and offers exceptional value in a prime Chester County location.
Listing Agent
(610) 363-4383 lauren@dickermanteam.com Keller Williams Real Estate -Exton Listed on: 10/16/2025

Co-Listing Agent
(610) 246-0452 jordanrobbins2016@gmail.com Keller Williams Real Estate -Exton
Condo Details
Home Type
- Condominium
Year Built
- Built in 1991
HOA Fees
- $390 Monthly HOA Fees
Home Design
- Colonial Architecture
- Entry on the 1st floor
- Shingle Roof
- Aluminum Siding
Interior Spaces
- 1,138 Sq Ft Home
- Property has 1 Level
- Ceiling Fan
- Skylights
- 1 Fireplace
- Living Room
- Dining Room
Flooring
- Wood
- Carpet
- Tile or Brick
Bedrooms and Bathrooms
- 2 Main Level Bedrooms
- En-Suite Primary Bedroom
- 2 Full Bathrooms
Laundry
- Laundry Room
- Laundry on main level
- Washer and Dryer Hookup
Parking
- Parking Lot
- 1 Assigned Parking Space
Outdoor Features
- Patio
Schools
- East High School
Utilities
- Forced Air Heating and Cooling System
- Electric Water Heater
Listing and Financial Details
- Residential Lease
- Security Deposit $2,300
- Tenant pays for cable TV, electricity, internet, water
- The owner pays for association fees
- No Smoking Allowed
- 12-Month Min and 24-Month Max Lease Term
- Available 10/20/25
- Assessor Parcel Number 41-05 -1448
Community Details
Overview
- Association fees include common area maintenance, lawn maintenance, management
- Low-Rise Condominium
- Exton Station Subdivision
Amenities
- Clubhouse
Recreation
- Community Basketball Court
- Community Pool
- Jogging Path
Pet Policy
- $50 Monthly Pet Rent
- Dogs and Cats Allowed
Map
Source: Bright MLS
MLS Number: PACT2111244
- 603 Coach Hill Ct Unit B
- 591 Coach Hill Ct Unit C32
- 596 Coach Hill Ct Unit C
- 150 Mountain View Dr
- 751 Chessie Ct Unit 48
- 108 Mountain View Dr
- 390 Lynetree Dr Unit 8D
- 828 Durant Ct Unit 10
- 1001 Roundhouse Ct Unit 11
- 1492 Conifer Dr
- 1485 Conifer Dr
- 1402 Redwood Ct Unit 57
- 150 Brazier Ln
- 415 Anglesey Terrace
- 456 Cardigan Terrace Unit 456
- 1406 Timber Mill Ln
- 1409 Timber Mill Ln
- Lisbon Plan at Exton Walk Luxury Singles
- Monaco Plan at Exton Walk Luxury Singles
- Santorini Plan at Exton Walk Luxury Singles
- 113 Turnhill Ct
- 261 Tall Pines Dr
- 139 Birchwood Dr
- 188 Fringetree Dr
- 209 Namar Ave
- 213 Silverbell Ct
- 201 Iron Lake Dr
- 227 Birchwood Dr
- 109 Commerce Dr
- 130 Livingston Ln
- 138 Livingston Ln
- 807 E Boot Rd
- 11 Lochiel Ln
- 161 Livingston Ln
- 29 Lochiel Ln
- 181 N Pottstown Pike
- 253 Red Leaf Ln
- 320 Henley Dr
- 1324 Phoenixville Pike
- 350 Waterloo Blvd
