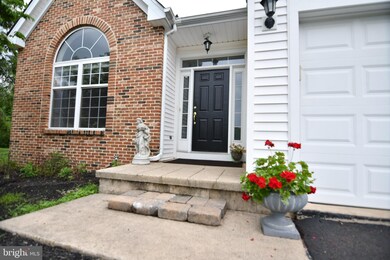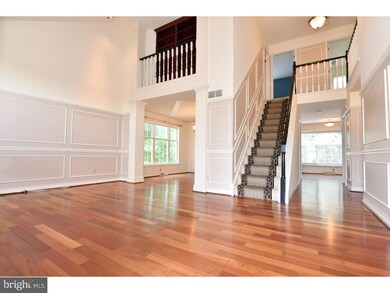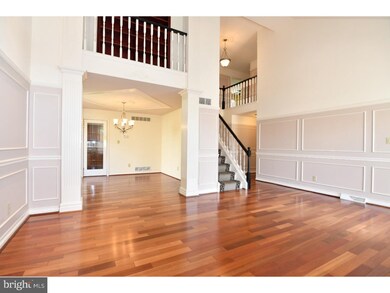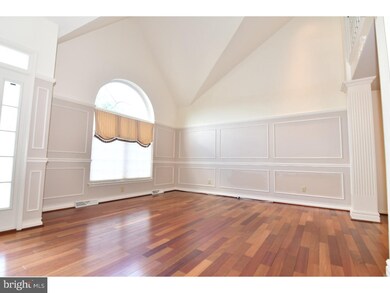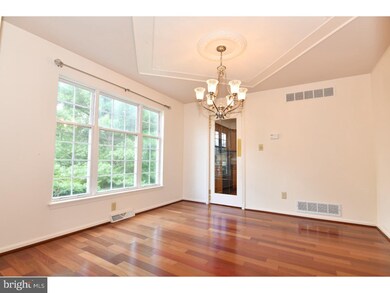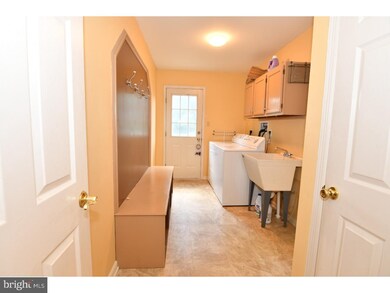
543 Candlemaker Way Lansdale, PA 19446
Hatfield NeighborhoodHighlights
- Gourmet Kitchen
- Open Floorplan
- Deck
- Walton Farm El School Rated A-
- Colonial Architecture
- Cathedral Ceiling
About This Home
As of January 2023Beautiful 4 bedroom home situated in a prime location in the cul-de-sac. Open floor plan and list of elegant features describe this property: exotic hardwood flooring throughout the entire first floor; two-story living room with vaulted ceiling, wainscoting, chair rail and panel molding details; formal dining room adorned with beautiful ceiling medallion; glass swinging door leads to the kitchen with raised oak panel cabinetry and granite counter top that provide abundance of storage and easy maintenance; the family room features a marble surround fireplace, built-in shelving and a sliding door that lead out to a large deck overlooking a beautiful backyard surrounded by nature. Upstairs, there are spacious bed rooms including the main bedroom with a dramatic cathedral ceilings, a large walk-in closet and a spacious bath with large soaking tub and separate shower. All other bedrooms are spacious and walk out basement is ready for your finishing touches. Come see your next home!
Home Details
Home Type
- Single Family
Est. Annual Taxes
- $6,832
Year Built
- Built in 1991
Lot Details
- 0.29 Acre Lot
- Lot Dimensions are 40.00 x 0.00
- Cul-De-Sac
- Property is in good condition
- Property is zoned MRC
Parking
- 2 Car Direct Access Garage
- Garage Door Opener
- Driveway
Home Design
- Colonial Architecture
- Shingle Roof
- Vinyl Siding
- Concrete Perimeter Foundation
Interior Spaces
- 2,583 Sq Ft Home
- Property has 2 Levels
- Open Floorplan
- Chair Railings
- Crown Molding
- Cathedral Ceiling
- Ceiling Fan
- Marble Fireplace
- Family Room
- Living Room
- Dining Room
- Basement
- Exterior Basement Entry
- Attic
Kitchen
- Gourmet Kitchen
- Electric Oven or Range
- Built-In Microwave
- Dishwasher
- Disposal
Flooring
- Wood
- Wall to Wall Carpet
- Tile or Brick
- Vinyl
Bedrooms and Bathrooms
- 4 Bedrooms
- En-Suite Primary Bedroom
- Walk-In Closet
Laundry
- Laundry Room
- Laundry on main level
- Electric Dryer
- Washer
Outdoor Features
- Deck
Schools
- Walton Farm Elementary School
- Pennfield Middle School
- North Penn Senior High School
Utilities
- Forced Air Heating and Cooling System
- Heating System Powered By Leased Propane
- 200+ Amp Service
- Electric Water Heater
Community Details
- No Home Owners Association
- Gristmill Run Subdivision
Listing and Financial Details
- Tax Lot 017
- Assessor Parcel Number 53-00-01270-063
Ownership History
Purchase Details
Purchase Details
Home Financials for this Owner
Home Financials are based on the most recent Mortgage that was taken out on this home.Purchase Details
Home Financials for this Owner
Home Financials are based on the most recent Mortgage that was taken out on this home.Purchase Details
Home Financials for this Owner
Home Financials are based on the most recent Mortgage that was taken out on this home.Purchase Details
Home Financials for this Owner
Home Financials are based on the most recent Mortgage that was taken out on this home.Purchase Details
Similar Homes in Lansdale, PA
Home Values in the Area
Average Home Value in this Area
Purchase History
| Date | Type | Sale Price | Title Company |
|---|---|---|---|
| Deed | -- | Evans Abstract | |
| Deed | $560,000 | -- | |
| Deed | $445,000 | None Available | |
| Deed | $389,000 | None Available | |
| Deed | $402,000 | None Available | |
| Deed | $237,300 | -- |
Mortgage History
| Date | Status | Loan Amount | Loan Type |
|---|---|---|---|
| Previous Owner | $448,000 | New Conventional | |
| Previous Owner | $422,750 | New Conventional | |
| Previous Owner | $219,000 | No Value Available | |
| Previous Owner | $318,000 | No Value Available | |
| Previous Owner | $321,600 | No Value Available | |
| Previous Owner | $100,000 | No Value Available | |
| Previous Owner | $30,000 | No Value Available |
Property History
| Date | Event | Price | Change | Sq Ft Price |
|---|---|---|---|---|
| 01/03/2023 01/03/23 | Sold | $560,000 | -3.3% | $166 / Sq Ft |
| 11/05/2022 11/05/22 | Pending | -- | -- | -- |
| 10/28/2022 10/28/22 | Price Changed | $579,000 | -0.5% | $171 / Sq Ft |
| 10/09/2022 10/09/22 | Price Changed | $582,000 | -1.4% | $172 / Sq Ft |
| 09/30/2022 09/30/22 | For Sale | $590,000 | 0.0% | $174 / Sq Ft |
| 09/27/2022 09/27/22 | Price Changed | $590,000 | +32.6% | $174 / Sq Ft |
| 07/16/2019 07/16/19 | Sold | $445,000 | +1.2% | $172 / Sq Ft |
| 06/03/2019 06/03/19 | Pending | -- | -- | -- |
| 06/01/2019 06/01/19 | For Sale | $439,900 | 0.0% | $170 / Sq Ft |
| 12/01/2018 12/01/18 | Rented | $2,400 | 0.0% | -- |
| 11/19/2018 11/19/18 | Under Contract | -- | -- | -- |
| 10/30/2018 10/30/18 | Price Changed | $2,400 | -4.0% | -- |
| 08/31/2018 08/31/18 | For Rent | $2,500 | 0.0% | -- |
| 11/15/2017 11/15/17 | Rented | $2,500 | 0.0% | -- |
| 11/10/2017 11/10/17 | Under Contract | -- | -- | -- |
| 09/29/2017 09/29/17 | For Rent | $2,500 | +4.2% | -- |
| 10/01/2016 10/01/16 | Rented | $2,400 | -4.0% | -- |
| 09/25/2016 09/25/16 | Under Contract | -- | -- | -- |
| 07/05/2016 07/05/16 | For Rent | $2,500 | +8.9% | -- |
| 10/18/2013 10/18/13 | Rented | $2,295 | -4.2% | -- |
| 10/15/2013 10/15/13 | Under Contract | -- | -- | -- |
| 09/03/2013 09/03/13 | For Rent | $2,395 | -- | -- |
Tax History Compared to Growth
Tax History
| Year | Tax Paid | Tax Assessment Tax Assessment Total Assessment is a certain percentage of the fair market value that is determined by local assessors to be the total taxable value of land and additions on the property. | Land | Improvement |
|---|---|---|---|---|
| 2024 | $8,199 | $202,420 | $59,620 | $142,800 |
| 2023 | $7,852 | $202,420 | $59,620 | $142,800 |
| 2022 | $7,370 | $202,420 | $59,620 | $142,800 |
| 2021 | $7,156 | $202,420 | $59,620 | $142,800 |
| 2020 | $6,832 | $202,420 | $59,620 | $142,800 |
| 2019 | $6,713 | $202,420 | $59,620 | $142,800 |
| 2018 | $1,550 | $202,420 | $59,620 | $142,800 |
| 2017 | $6,446 | $202,420 | $59,620 | $142,800 |
| 2016 | $6,367 | $202,420 | $59,620 | $142,800 |
| 2015 | $6,101 | $202,420 | $59,620 | $142,800 |
| 2014 | $6,101 | $202,420 | $59,620 | $142,800 |
Agents Affiliated with this Home
-
Ray Peslar

Seller's Agent in 2023
Ray Peslar
EXP Realty, LLC
(484) 318-9045
1 in this area
41 Total Sales
-
Mahmud Mollah
M
Buyer's Agent in 2023
Mahmud Mollah
EZWAY Realty Group, LLC
(267) 393-1489
4 in this area
20 Total Sales
-
Steve Lee

Seller's Agent in 2019
Steve Lee
RE/MAX
(610) 721-1086
2 in this area
35 Total Sales
-
Lisa Risco

Buyer's Agent in 2019
Lisa Risco
Keller Williams Main Line
(215) 768-8065
171 Total Sales
-
Colin Good

Buyer's Agent in 2018
Colin Good
Compass RE
(267) 999-9205
147 Total Sales
-
Louis Marchegiano

Buyer's Agent in 2017
Louis Marchegiano
Long & Foster
(610) 212-6380
73 Total Sales
Map
Source: Bright MLS
MLS Number: PAMC612140
APN: 53-00-01270-063
- 1486 W Main St
- 445 Stonemason Way
- 1170 Weston Way
- 1183 Weston Way
- 1115 Wright St
- 1052 Owen Ln
- 1034 Owen Ln
- 1046 Owen Ln
- 588 Weikel Rd
- 1071 Hill St
- 805 Keeler Rd
- 1058 Hill St
- 32 Newbury Way Unit 41
- 524 Grapevine Dr
- 900 Buckboard Way
- 1290 Stonybrook Ln
- 1926 Burgundy Way
- 177 Wyndham Woods Way
- 1001 Winfield Ct
- 228 Woodlawn Dr

