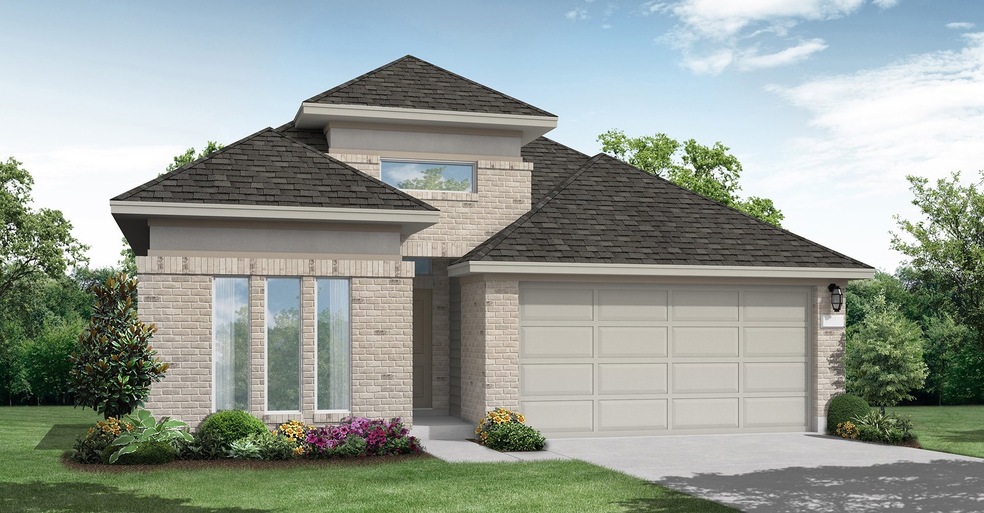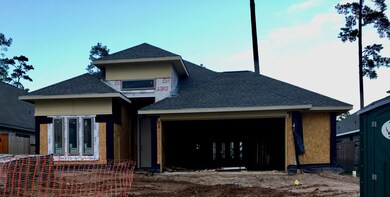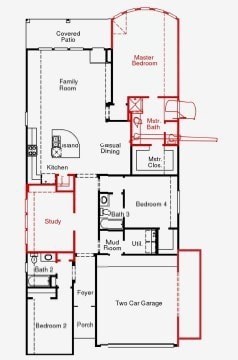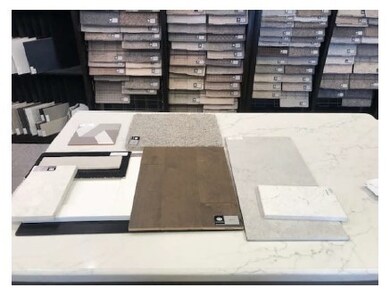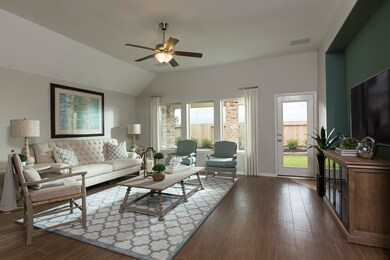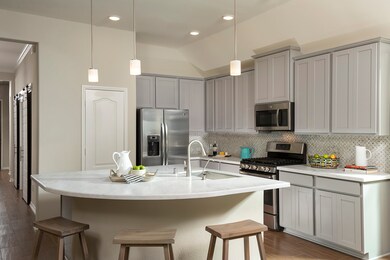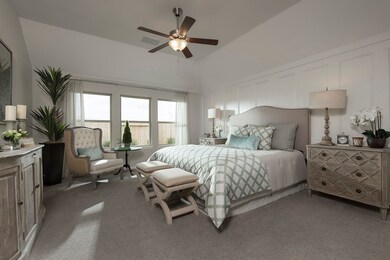
543 Chestnut Reef Ct Conroe, TX 77304
Highlights
- Under Construction
- Home Energy Rating Service (HERS) Rated Property
- Contemporary Architecture
- Wilkinson Elementary School Rated A-
- Deck
- Engineered Wood Flooring
About This Home
As of June 2025HEG221 - This modern home offers instant curb appeal. As you enter through the front door, you are greeted by a stunning foyer and open concept design. Leading your way into the heart of the home you will discover a spacious home office with French doors and two-secondary bedrooms. The gourmet kitchen is equipped with upgraded Omega Stone countertops, under-counter lighting, stainless-steel appliances, and an over-sized island that overlooks the family room and casual dining space. This floor plan was built for entertaining family and friends! The secluded primary suite offers a bowed window, and a luxurious bathroom that has dual sinks, a walk-in shower and a large closet space. Complete with 8-foot tall interior doors and a nice backyard with no neighbors, this home offers something for everyone. Come see all that this home and community has to offer today! Interior photos are of this floorplan previously built, not of this actual property, selections may vary.
Last Agent to Sell the Property
Keller Williams Premier Realty License #0488294 Listed on: 11/05/2021

Home Details
Home Type
- Single Family
Est. Annual Taxes
- $8,882
Year Built
- Built in 2021 | Under Construction
Lot Details
- 6,961 Sq Ft Lot
- South Facing Home
- Back Yard Fenced
- Sprinkler System
HOA Fees
- $89 Monthly HOA Fees
Parking
- 2 Car Attached Garage
- Oversized Parking
- Garage Door Opener
- Driveway
Home Design
- Contemporary Architecture
- Traditional Architecture
- Brick Exterior Construction
- Slab Foundation
- Composition Roof
- Cement Siding
- Radiant Barrier
Interior Spaces
- 2,064 Sq Ft Home
- 1-Story Property
- High Ceiling
- Ceiling Fan
- Family Room Off Kitchen
- Living Room
- Breakfast Room
- Open Floorplan
- Home Office
- Utility Room
- Washer and Gas Dryer Hookup
Kitchen
- Breakfast Bar
- Walk-In Pantry
- Gas Oven
- Gas Range
- Free-Standing Range
- <<microwave>>
- Dishwasher
- Kitchen Island
- Solid Surface Countertops
- Disposal
Flooring
- Engineered Wood
- Carpet
- Tile
Bedrooms and Bathrooms
- 3 Bedrooms
- 3 Full Bathrooms
- Double Vanity
- Separate Shower
Home Security
- Security System Owned
- Fire and Smoke Detector
Eco-Friendly Details
- Home Energy Rating Service (HERS) Rated Property
- ENERGY STAR Qualified Appliances
- Energy-Efficient Windows with Low Emissivity
- Energy-Efficient HVAC
- Energy-Efficient Insulation
- Energy-Efficient Thermostat
- Ventilation
Outdoor Features
- Deck
- Covered patio or porch
Schools
- Wilkinson Elementary School
- Peet Junior High School
- Conroe High School
Utilities
- Central Heating and Cooling System
- Heating System Uses Gas
- Programmable Thermostat
Community Details
- Lead Association Management Association, Phone Number (936) 282-5133
- Built by Coventry Homes
- Grand Central Park Subdivision
Ownership History
Purchase Details
Home Financials for this Owner
Home Financials are based on the most recent Mortgage that was taken out on this home.Purchase Details
Home Financials for this Owner
Home Financials are based on the most recent Mortgage that was taken out on this home.Similar Homes in Conroe, TX
Home Values in the Area
Average Home Value in this Area
Purchase History
| Date | Type | Sale Price | Title Company |
|---|---|---|---|
| Deed | -- | Patten Title | |
| Special Warranty Deed | -- | Millennium Title Company |
Mortgage History
| Date | Status | Loan Amount | Loan Type |
|---|---|---|---|
| Open | $297,500 | New Conventional | |
| Previous Owner | $383,877 | New Conventional |
Property History
| Date | Event | Price | Change | Sq Ft Price |
|---|---|---|---|---|
| 06/30/2025 06/30/25 | Sold | -- | -- | -- |
| 06/23/2025 06/23/25 | For Rent | $2,505 | 0.0% | -- |
| 04/23/2025 04/23/25 | Pending | -- | -- | -- |
| 04/15/2025 04/15/25 | For Sale | $430,000 | +6.4% | $215 / Sq Ft |
| 03/15/2022 03/15/22 | Sold | -- | -- | -- |
| 12/27/2021 12/27/21 | Pending | -- | -- | -- |
| 11/05/2021 11/05/21 | For Sale | $404,081 | -- | $196 / Sq Ft |
Tax History Compared to Growth
Tax History
| Year | Tax Paid | Tax Assessment Tax Assessment Total Assessment is a certain percentage of the fair market value that is determined by local assessors to be the total taxable value of land and additions on the property. | Land | Improvement |
|---|---|---|---|---|
| 2024 | $8,882 | $379,096 | $58,000 | $321,096 |
| 2023 | $9,309 | $393,770 | $58,000 | $335,770 |
| 2022 | $1,039 | $38,860 | $38,860 | $0 |
| 2021 | $1,343 | $43,500 | $43,500 | $0 |
Agents Affiliated with this Home
-
Bradley Musick
B
Seller's Agent in 2025
Bradley Musick
Ideal Realty
(713) 501-6035
18 Total Sales
-
Santiago Panama, CNE

Seller's Agent in 2025
Santiago Panama, CNE
5th Stream Realty
(713) 505-9452
3 in this area
67 Total Sales
-
Patricia Grijalva

Buyer's Agent in 2025
Patricia Grijalva
Walzel Properties - Corporate Office
(281) 415-5294
2 in this area
67 Total Sales
-
Cyndi Kornegay
C
Seller's Agent in 2022
Cyndi Kornegay
Keller Williams Premier Realty
(713) 898-9722
27 in this area
724 Total Sales
Map
Source: Houston Association of REALTORS®
MLS Number: 53056274
APN: 5375-19-02200
- 544 Chestnut Reef Ct
- 516 Chestnut Reef Ct
- 510 Black Creek Trail
- 354 Wild Fork Ct
- 339 Wild Fork Ct
- 350 Wild Fork Ct
- 330 Wild Fork Ct
- 422 Lake Day Dr
- 422 Lake Day Dr
- 422 Lake Day Dr
- 422 Lake Day Dr
- 422 Lake Day Dr
- 422 Lake Day Dr
- 422 Lake Day Dr
- 422 Lake Day Dr
- 422 Lake Day Dr
- 422 Lake Day Dr
- 422 Lake Day Dr
- 232 Liatris Ct
- 653 Royal Arch Dr
