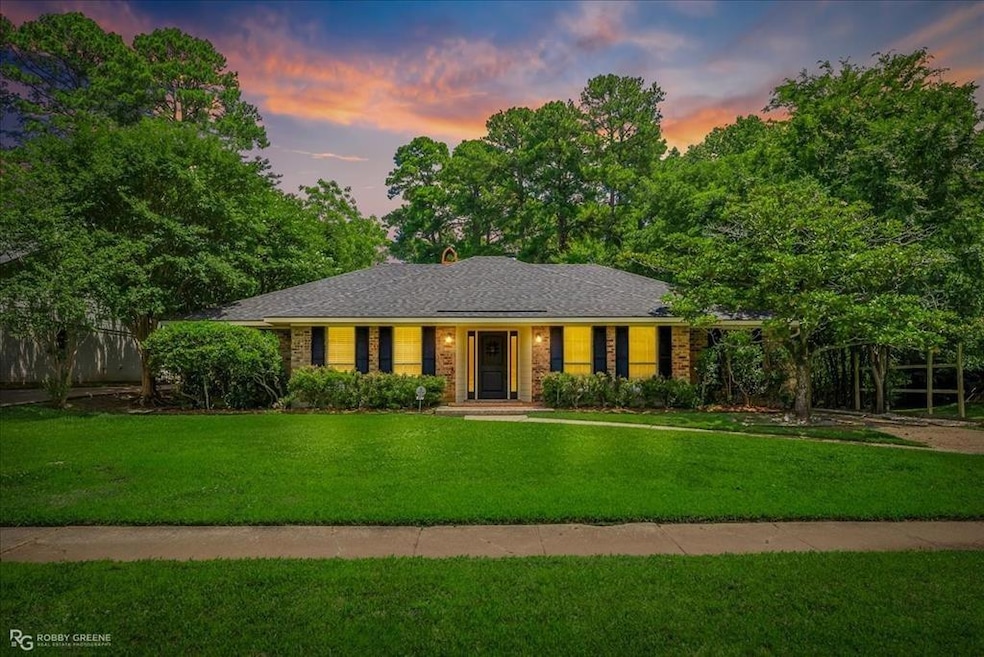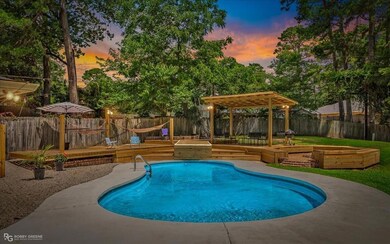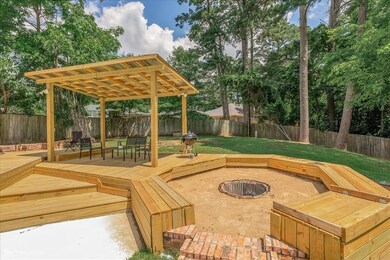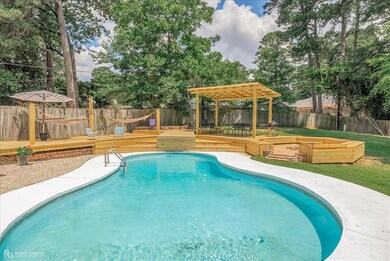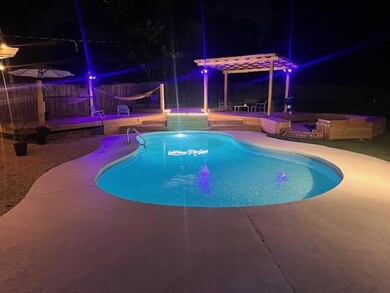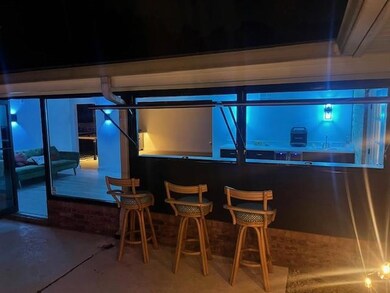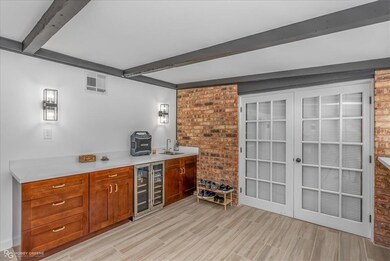
543 Dunmoreland Dr Shreveport, LA 71106
East Shreveport NeighborhoodHighlights
- In Ground Pool
- Open Floorplan
- Cathedral Ceiling
- Fairfield Magnet School Rated A-
- Deck
- Granite Countertops
About This Home
As of May 2025This beautifully remodeled 4-bedroom, 2.5-bathroom home in Shreveport's Spring Lake Estates offers 2,932 square feet of modern living space. The open floor plan includes two spacious living areas, a formal dining room, and a sunroom with wet bar overlooking the in-ground pool. The kitchen features quartz countertops and high-end finishes. The master suite boasts a his and hers walk-in closet and direct access to the sunroom. Additional highlights include a wet bar, vaulted ceilings with exposed beams, and a fireplace. The outdoor living area features a large deck with a pergola, built-in fire pit, and a new privacy fence. An attached two-car garage completes this exceptional property. Property is being listed by owner relator.
Last Agent to Sell the Property
Berkshire Hathaway HomeServices Ally Real Estate Brokerage Phone: 318-231-2000 License #0995717252 Listed on: 04/01/2025

Home Details
Home Type
- Single Family
Est. Annual Taxes
- $4,368
Year Built
- Built in 1976
Lot Details
- 0.36 Acre Lot
Parking
- 2 Car Direct Access Garage
- Inside Entrance
- Driveway
Home Design
- Brick Exterior Construction
- Slab Foundation
- Composition Roof
Interior Spaces
- 2,932 Sq Ft Home
- 1-Story Property
- Open Floorplan
- Wet Bar
- Central Vacuum
- Cathedral Ceiling
- Chandelier
- Living Room with Fireplace
- Washer and Electric Dryer Hookup
Kitchen
- Eat-In Kitchen
- Electric Oven
- Electric Range
- Dishwasher
- Granite Countertops
- Disposal
Flooring
- Carpet
- Ceramic Tile
Bedrooms and Bathrooms
- 4 Bedrooms
- Cedar Closet
- Walk-In Closet
- 2 Full Bathrooms
- Double Vanity
Outdoor Features
- In Ground Pool
- Deck
- Covered patio or porch
- Exterior Lighting
- Rain Gutters
Schools
- Caddo Isd Schools Elementary School
- Caddo Isd Schools High School
Utilities
- Roof Turbine
- Cooling System Mounted To A Wall/Window
- Central Heating and Cooling System
- High Speed Internet
Community Details
- Spring Lake Estates Subdivision
Listing and Financial Details
- Assessor Parcel Number 171338028023600
Ownership History
Purchase Details
Home Financials for this Owner
Home Financials are based on the most recent Mortgage that was taken out on this home.Purchase Details
Home Financials for this Owner
Home Financials are based on the most recent Mortgage that was taken out on this home.Similar Homes in the area
Home Values in the Area
Average Home Value in this Area
Purchase History
| Date | Type | Sale Price | Title Company |
|---|---|---|---|
| Deed | $395,000 | None Listed On Document | |
| Deed | $220,000 | None Listed On Document |
Mortgage History
| Date | Status | Loan Amount | Loan Type |
|---|---|---|---|
| Open | $284,400 | New Conventional | |
| Previous Owner | $209,000 | New Conventional | |
| Previous Owner | $360,000 | Unknown | |
| Previous Owner | $274,543 | New Conventional | |
| Previous Owner | $30,000 | Credit Line Revolving |
Property History
| Date | Event | Price | Change | Sq Ft Price |
|---|---|---|---|---|
| 05/16/2025 05/16/25 | Sold | -- | -- | -- |
| 04/05/2025 04/05/25 | For Sale | $395,000 | 0.0% | $135 / Sq Ft |
| 04/05/2025 04/05/25 | Pending | -- | -- | -- |
| 04/01/2025 04/01/25 | For Sale | $395,000 | +58.6% | $135 / Sq Ft |
| 09/11/2023 09/11/23 | Sold | -- | -- | -- |
| 08/10/2023 08/10/23 | Pending | -- | -- | -- |
| 07/13/2023 07/13/23 | Price Changed | $249,000 | -4.2% | $85 / Sq Ft |
| 06/30/2023 06/30/23 | For Sale | $260,000 | -- | $89 / Sq Ft |
Tax History Compared to Growth
Tax History
| Year | Tax Paid | Tax Assessment Tax Assessment Total Assessment is a certain percentage of the fair market value that is determined by local assessors to be the total taxable value of land and additions on the property. | Land | Improvement |
|---|---|---|---|---|
| 2024 | $4,368 | $28,023 | $4,141 | $23,882 |
| 2023 | $4,192 | $26,302 | $3,944 | $22,358 |
| 2022 | $4,192 | $26,302 | $3,944 | $22,358 |
| 2021 | $4,128 | $26,302 | $3,944 | $22,358 |
| 2020 | $4,129 | $26,302 | $3,944 | $22,358 |
| 2019 | $4,228 | $26,141 | $3,944 | $22,197 |
| 2018 | $2,400 | $26,141 | $3,944 | $22,197 |
| 2017 | $4,294 | $26,141 | $3,944 | $22,197 |
| 2015 | $2,219 | $24,620 | $3,940 | $20,680 |
| 2014 | $2,236 | $24,620 | $3,940 | $20,680 |
| 2013 | -- | $24,620 | $3,940 | $20,680 |
Agents Affiliated with this Home
-
Robert Chandler
R
Seller's Agent in 2025
Robert Chandler
Berkshire Hathaway HomeServices Ally Real Estate
(318) 510-7815
1 in this area
2 Total Sales
-
Jenifer Berlin
J
Buyer's Agent in 2025
Jenifer Berlin
Pinnacle Realty Advisors
(318) 834-1915
3 in this area
57 Total Sales
-
Tracy Thomas

Seller's Agent in 2023
Tracy Thomas
Century 21 United
(318) 230-9648
9 in this area
295 Total Sales
-
Adam Lytle

Buyer's Agent in 2023
Adam Lytle
Berkshire Hathaway HomeServices Ally Real Estate
(318) 286-5511
28 in this area
1,010 Total Sales
Map
Source: North Texas Real Estate Information Systems (NTREIS)
MLS Number: 20888510
APN: 171338-028-0236-00
- 547 N Marlborough Cir
- 502 Dunmoreland Dr
- 8610 W Wilderness Way
- 514 Rives Place
- 513 Dumbarton Dr
- 8319 Suffolk Dr
- 604 Dumbarton Dr
- 8418 W Wilderness Way
- 0 Balmoral Dr
- 8309 Ashbourne Dr
- 8705 W Wilderness Way
- 8518 Rampart Place
- 634 Balmoral Dr
- 8705 Glen Haven Dr
- 0 Loch Ridge Dr
- 589 Spring Lake Dr
- 8724 W Wilderness Way
- 8621 Rampart Place
- 72 Spring Lake Way
- 341 Corinne Cir
