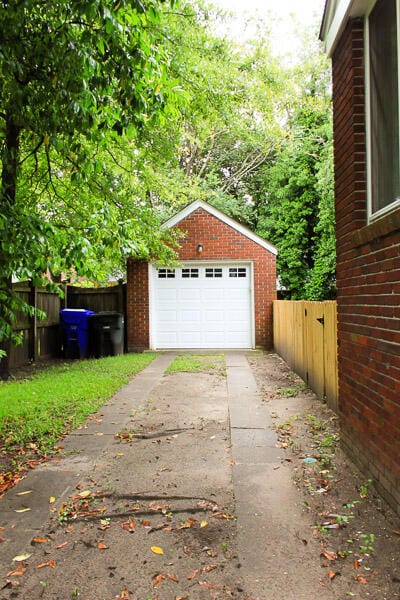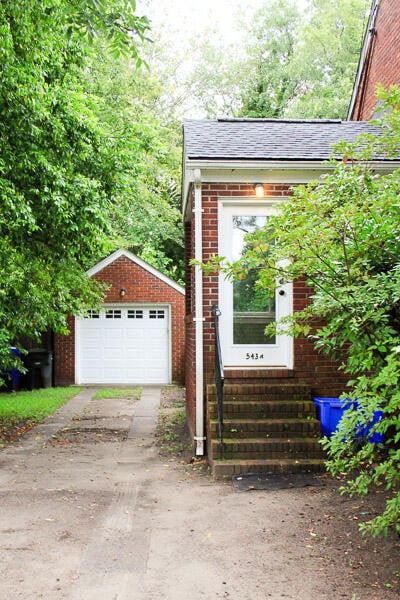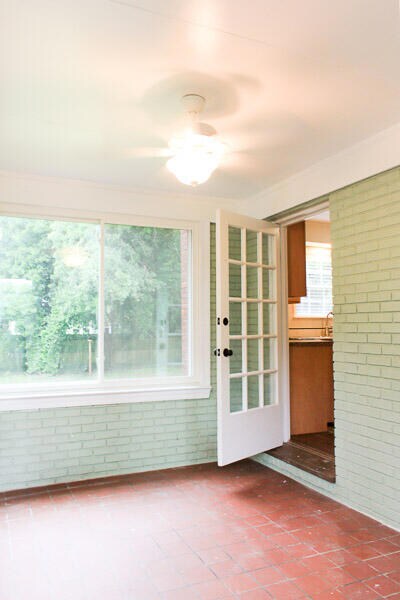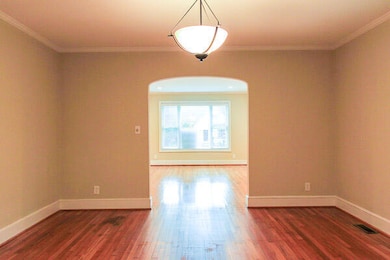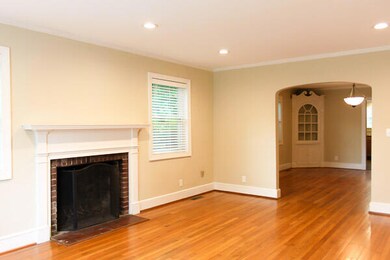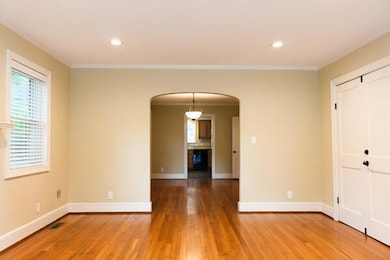543 Elizabeth Ln W Unit A Charleston, SC 29407
Highlights
- Traditional Architecture
- Wood Flooring
- Sun or Florida Room
- St. Andrews School Of Math And Science Rated A
- 1 Fireplace
- Formal Dining Room
About This Home
Available in July, 2025. Just a short walk to Avondale and the Charleston Greenway, and about a two minute drive to Downtown Charleston, this is the prime location! Boasting a spacious 1659SF, this freshly updated space is the entire first floor of the duplex. With its gleaming hardwood floors, spacious rooms and updated bathrooms, this space is guaranteed to go quick.
Last Listed By
Lane Properties of Charleston, LLC License #94896 Listed on: 04/04/2025
Property Details
Home Type
- Multi-Family
Est. Annual Taxes
- $6,509
Year Built
- Built in 1951
Parking
- Off-Street Parking
Home Design
- Traditional Architecture
- Property Attached
Interior Spaces
- 1,659 Sq Ft Home
- 2-Story Property
- Ceiling Fan
- 1 Fireplace
- Family Room
- Formal Dining Room
- Sun or Florida Room
- Wood Flooring
Kitchen
- Electric Range
- Dishwasher
- Disposal
Bedrooms and Bathrooms
- 2 Bedrooms
Laundry
- Dryer
- Washer
Schools
- St. Andrews Elementary And Middle School
- West Ashley High School
Utilities
- Central Air
- No Heating
Additional Features
- Rain Gutters
- Wood Fence
Listing and Financial Details
- Property Available on 7/15/25
Community Details
Overview
- Front Yard Maintenance
- Moreland Subdivision
Additional Features
- Laundry Facilities
- Operating Expense $1,950
Map
Source: CHS Regional MLS
MLS Number: 25009150
APN: 421-03-00-160
- 710 W Harrison Rd
- 51 Stocker Dr
- 735 Woodward Rd
- 6 Beverly Rd
- 718 Parish Rd
- 7 Wesley Dr
- 728 N Godfrey Park Place
- 41 Berkeley Rd
- 622 Windermere Blvd Unit D
- 9 Wesley Dr
- 45 Lyttleton Ave
- 22 Charlestowne Rd
- 13 Charlestowne Rd
- 867 Colony Dr Unit F92
- 874 Colony Dr Unit B19
- 870 Colony Dr Unit A14
- 148 Chadwick Dr
- 31 Lyttleton St
- 3 Lord Ashley Dr
- 130 Chadwick Dr

