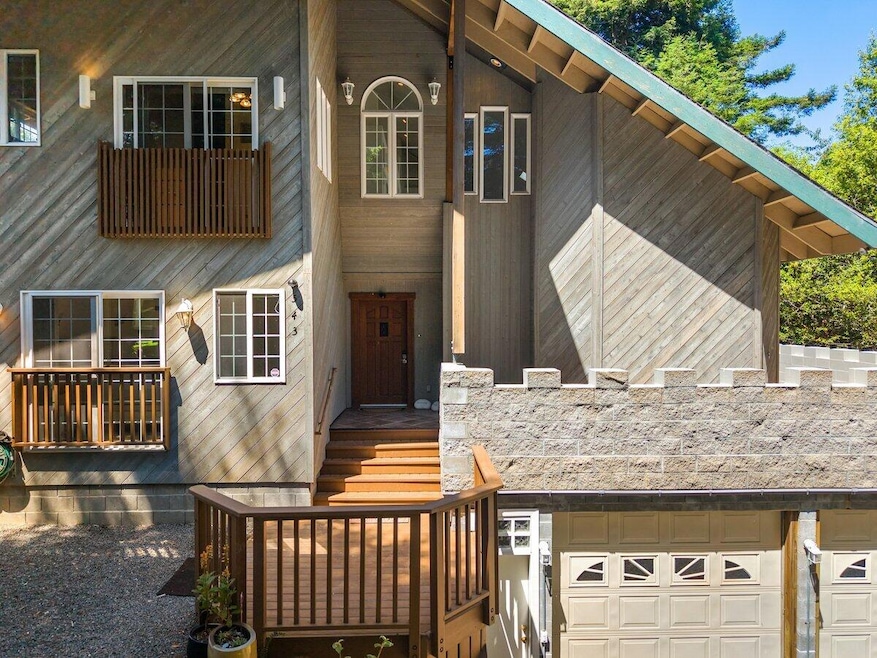543 I St Blue Lake, CA 95525
Estimated payment $4,947/month
Highlights
- Open-Concept Dining Room
- Custom Home
- Deck
- RV Access or Parking
- View of Trees or Woods
- Wood Burning Stove
About This Home
Stunning custom home tucked away on private redwood grove in the heart of sunny Blue Lake!! Exquisite finishes including Cherry cabinetry, Granite countertops & tile flooring with radiant heat. Large dual sided wood burning stove from living to family & dining areas, this open floorplan is designed for entertaining. Tri-level home in which each bedroom features its own en-suite bathroom. Zoned heating throughout. First level apartment space with its own bedroom bath & entry, plumbed for kitchenette & separate metering if desired. Glass Sunroom off kitchen leading to large deck and backyard area. Powers Creek runs through lower portion of property giving a beautiful outdoor landscape and privacy for outdoor enjoyment. Ideal for work at home or multigenerational living, Come see it today
Listing Agent
RE/MAX Humboldt Realty Brokerage Email: bsimon@humboldtrealty.com License #02185205 Listed on: 07/04/2025

Open House Schedule
-
Sunday, September 14, 202512:00 to 3:00 pm9/14/2025 12:00:00 PM +00:009/14/2025 3:00:00 PM +00:00Add to Calendar
Home Details
Home Type
- Single Family
Est. Annual Taxes
- $5,015
Year Built
- Built in 2005
Lot Details
- 0.84 Acre Lot
- Partially Fenced Property
- Sloped Lot
- Wooded Lot
- Property is in very good condition
Parking
- 2 Car Direct Access Garage
- Garage Door Opener
- Gravel Driveway
- RV Access or Parking
Home Design
- Custom Home
- Block Foundation
- Wood Frame Construction
- Composition Shingle Roof
- Wood Siding
Interior Spaces
- 3,946 Sq Ft Home
- 3-Story Property
- Cathedral Ceiling
- Skylights
- 2 Fireplaces
- Wood Burning Stove
- Double Pane Windows
- Family Room on Second Floor
- Living Room
- Open-Concept Dining Room
- Solarium
- Views of Woods
Kitchen
- Breakfast Bar
- Cooktop
- Dishwasher
- Kitchen Island
- Granite Countertops
- Trash Compactor
- Disposal
Flooring
- Wood
- Carpet
- Tile
Bedrooms and Bathrooms
- 5 Bedrooms
- Primary bedroom located on third floor
- Whirlpool Bathtub
- Solar Tube
Laundry
- Laundry in unit
- Dryer
- Washer
Outdoor Features
- Deck
Schools
- Blue Lake Elementary School
- Arcata High School
Utilities
- Forced Air Heating System
- Heating System Uses Natural Gas
- Radiant Heating System
- Gas Available
- Phone Available
- Cable TV Available
Listing and Financial Details
- Assessor Parcel Number 025-181-016-000
Map
Home Values in the Area
Average Home Value in this Area
Tax History
| Year | Tax Paid | Tax Assessment Tax Assessment Total Assessment is a certain percentage of the fair market value that is determined by local assessors to be the total taxable value of land and additions on the property. | Land | Improvement |
|---|---|---|---|---|
| 2025 | $5,015 | $845,000 | $225,000 | $620,000 |
| 2024 | $5,015 | $481,501 | $41,383 | $440,118 |
| 2023 | $4,934 | $472,061 | $40,572 | $431,489 |
| 2022 | $5,000 | $462,806 | $39,777 | $423,029 |
| 2021 | $4,749 | $453,733 | $38,998 | $414,735 |
| 2020 | $4,859 | $449,082 | $38,599 | $410,483 |
| 2019 | $4,655 | $440,278 | $37,843 | $402,435 |
| 2018 | $4,546 | $431,646 | $37,101 | $394,545 |
| 2017 | $4,489 | $423,183 | $36,374 | $386,809 |
| 2016 | $4,409 | $414,886 | $35,661 | $379,225 |
| 2015 | $4,282 | $408,655 | $35,126 | $373,529 |
| 2014 | $4,209 | $400,651 | $34,438 | $366,213 |
Property History
| Date | Event | Price | Change | Sq Ft Price |
|---|---|---|---|---|
| 09/12/2025 09/12/25 | Price Changed | $850,000 | -1.7% | $215 / Sq Ft |
| 07/31/2025 07/31/25 | Price Changed | $864,900 | -1.2% | $219 / Sq Ft |
| 07/04/2025 07/04/25 | For Sale | $875,000 | +3.6% | $222 / Sq Ft |
| 11/21/2024 11/21/24 | Sold | $845,000 | -3.4% | $241 / Sq Ft |
| 09/04/2024 09/04/24 | Price Changed | $875,000 | -10.3% | $250 / Sq Ft |
| 07/24/2024 07/24/24 | For Sale | $975,000 | -- | $279 / Sq Ft |
Purchase History
| Date | Type | Sale Price | Title Company |
|---|---|---|---|
| Grant Deed | $845,000 | Fidelity National Title Compan | |
| Interfamily Deed Transfer | -- | First American Title Ins Co |
Mortgage History
| Date | Status | Loan Amount | Loan Type |
|---|---|---|---|
| Previous Owner | $150,000 | Credit Line Revolving | |
| Previous Owner | $382,000 | New Conventional | |
| Previous Owner | $150,000 | Credit Line Revolving | |
| Previous Owner | $183,000 | New Conventional | |
| Previous Owner | $201,500 | Unknown | |
| Previous Owner | $100,000 | Credit Line Revolving | |
| Previous Owner | $240,000 | Unknown | |
| Previous Owner | $184,500 | Unknown | |
| Previous Owner | $145,100 | Construction |
Source: Humboldt Association of REALTORS®
MLS Number: 270026
APN: 025-181-016-000
- 465 Blue Lake Blvd
- 111 Leeverlen Ct
- 370 Blue Lake Blvd
- 131 Buckley Rd
- 128 Park Ave
- ±0.41 Acre S Railroad Ave
- ±0.4 Acres S Railroad Ave
- 405 S Railroad Ave
- ±0.75 Acre S Railroad Ave
- 305 Hatchery Rd
- 845 Blue Lake Blvd
- 150 Hilltop Ln
- 149 Hilltop Ln
- 95 Hilltop Ln
- 368 Liscom Hill Rd
- 1550 Hatchery Rd
- 44 Primrose Ln
- 102 Larson Heights Rd
- 141 Russell Ln
- 144 Parker Ln






