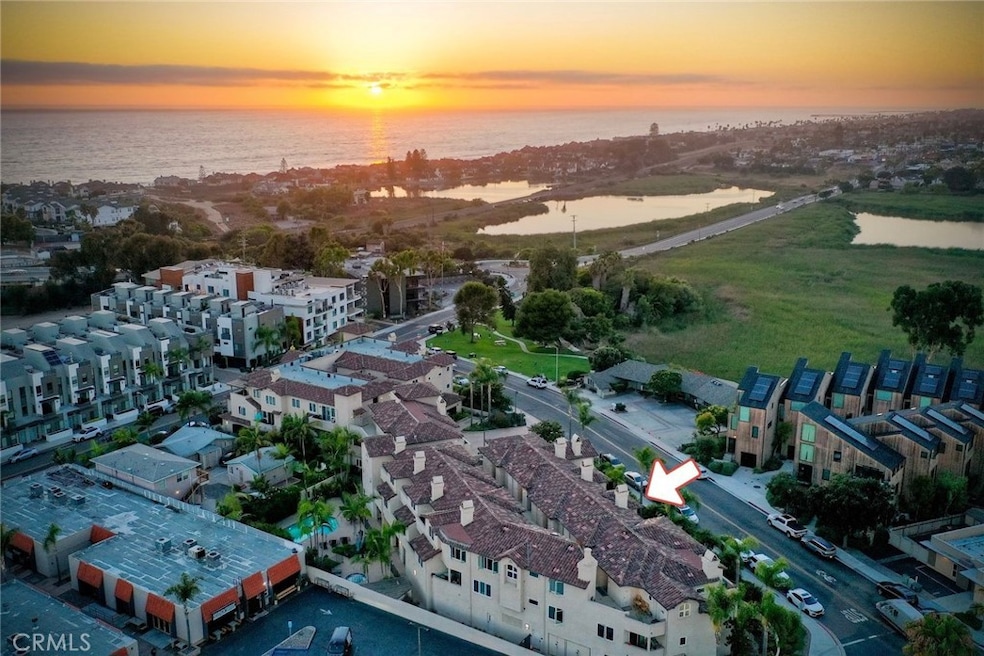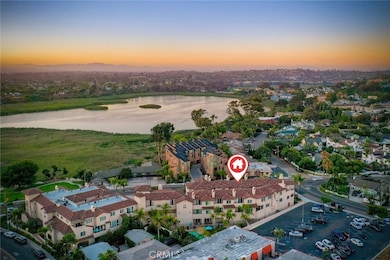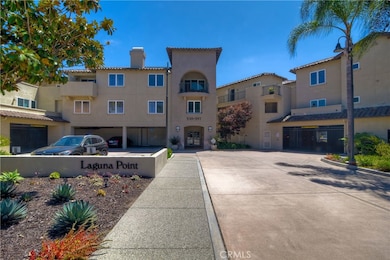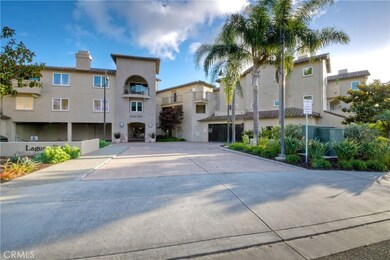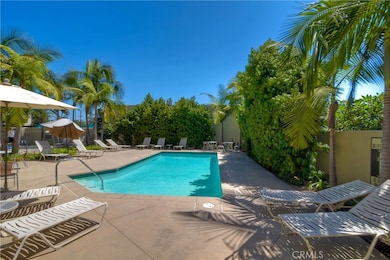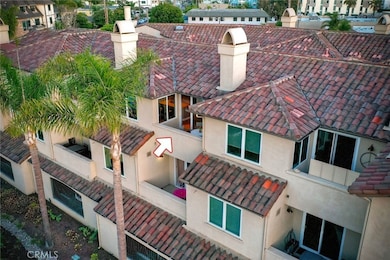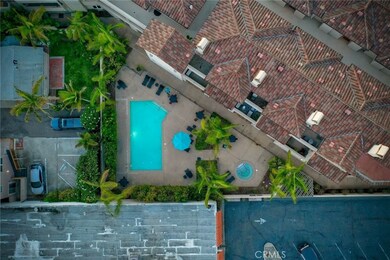543 Laguna Dr Unit 3 Carlsbad, CA 92008
Carlsbad Village NeighborhoodEstimated payment $9,404/month
Highlights
- Ocean View
- Fitness Center
- Home fronts a lagoon or estuary
- Buena Vista Elementary Rated A
- In Ground Pool
- 1-minute walk to Maxton Brown Park
About This Home
Welcome to 543 Laguna Drive, where the essence of coastal living comes to life in this impeccably appointed townhome located in the exclusive Laguna Point community-a boutique resort-style enclave with only 21 residences. Tucked away in the peaceful northmost corner of Carlsbad Village, this former model home is being offered with furnishings included(investor ready for rental or bring your toothbrush & move in) and captures breathtaking views of the Buena Vista Lagoon, lush marshlands and distant glimpses of the Blue Pacific Ocean. Boasting over 1,600 sq. ft. of thoughtfully designed living space, this 2-bedroom, 2.5-bathroom residence features: a gourmet kitchen with gorgeous countertops and high quality cabinetry, modern appliances, tile and wood flooring, 2 private balconies with serene water and nature views. Enjoy a true resort lifestyle with community amenities that include: sparkling pool and spa, fully equipped fitness center with cardio machines, free weights, and universal equipment, secure gated parking with 2 assigned side by side roomy spaces(can accommodate full size vehicles) & adjacent full size stand up storage room and a cozy clubhouse with pool table, inviting fireplace, big-screen TV and wet bar entertainment center. Step outside and you're just moments from fine dining, boutique shopping, world class beaches and scenic Max Brown Park — offering expansive greenbelts, peaceful walkways, and the tranquil ambiance of surrounding lagoons and marshlands. Living here feels like a vacation every day — a rare opportunity to enjoy nature, luxury, and community all in one. Don't miss your chance to own this coastal paradise — it won’t last!
Listing Agent
Pacific Sotheby's Int'l Realty Brokerage Phone: 949-201-3990 License #01231154 Listed on: 08/15/2025

Townhouse Details
Home Type
- Townhome
Est. Annual Taxes
- $10,511
Year Built
- Built in 2006
Lot Details
- Home fronts a lagoon or estuary
- No Units Above
- No Units Located Below
- Two or More Common Walls
- Northwest Facing Home
- Fenced
- Stucco Fence
- Landscaped
- Density is 2-5 Units/Acre
HOA Fees
- $627 Monthly HOA Fees
Parking
- 2 Car Garage
- Parking Storage or Cabinetry
- Parking Available
- Auto Driveway Gate
- Parking Lot
- Assigned Parking
Property Views
- Ocean
- Back Bay
- Woods
Home Design
- Modern Architecture
- Mediterranean Architecture
- Entry on the 1st floor
- Turnkey
- Barrel Roof Shape
- Permanent Foundation
- Slab Foundation
- Fire Rated Drywall
- Tile Roof
- Concrete Perimeter Foundation
- Stucco
Interior Spaces
- 1,610 Sq Ft Home
- 3-Story Property
- Furnished
- Ceiling Fan
- Recessed Lighting
- Custom Window Coverings
- Blinds
- Window Screens
- Family Room with Fireplace
- Family Room Off Kitchen
- Living Room
- Living Room Balcony
Kitchen
- Open to Family Room
- Stone Countertops
- Pots and Pans Drawers
Flooring
- Wood
- Carpet
- Tile
Bedrooms and Bathrooms
- 2 Bedrooms
- All Bedrooms Down
- Walk-In Closet
Laundry
- Laundry Room
- Dryer
- Washer
Home Security
Pool
- In Ground Pool
- Heated Spa
- In Ground Spa
Outdoor Features
- Ocean Side of Freeway
- Exterior Lighting
- Outdoor Storage
Location
- Property is near a park
- Property is near public transit
Utilities
- Central Heating and Cooling System
- Phone Available
- Cable TV Available
Listing and Financial Details
- Tax Lot 1
- Tax Tract Number 14797
- Assessor Parcel Number 2031013703
- $48 per year additional tax assessments
Community Details
Overview
- 21 Units
- Laguna Point Association, Phone Number (760) 635-1405
- Keystone HOA
- Property is near a preserve or public land
Amenities
- Community Barbecue Grill
- Clubhouse
- Billiard Room
- Meeting Room
- Recreation Room
- Community Storage Space
Recreation
- Fitness Center
- Community Pool
- Community Spa
- Dog Park
Security
- Security Service
- Gated Community
- Carbon Monoxide Detectors
- Fire and Smoke Detector
Map
Home Values in the Area
Average Home Value in this Area
Tax History
| Year | Tax Paid | Tax Assessment Tax Assessment Total Assessment is a certain percentage of the fair market value that is determined by local assessors to be the total taxable value of land and additions on the property. | Land | Improvement |
|---|---|---|---|---|
| 2025 | $10,511 | $1,004,771 | $562,672 | $442,099 |
| 2024 | $10,511 | $985,071 | $551,640 | $433,431 |
| 2023 | $10,459 | $965,757 | $540,824 | $424,933 |
| 2022 | $10,297 | $946,821 | $530,220 | $416,601 |
| 2021 | $9,308 | $845,000 | $468,000 | $377,000 |
| 2020 | $9,010 | $815,000 | $452,000 | $363,000 |
| 2019 | $8,858 | $800,000 | $444,000 | $356,000 |
| 2018 | $7,899 | $730,000 | $406,000 | $324,000 |
| 2017 | $91 | $680,000 | $379,000 | $301,000 |
| 2016 | $6,910 | $650,000 | $363,000 | $287,000 |
| 2015 | $6,559 | $610,000 | $341,000 | $269,000 |
| 2014 | $6,577 | $610,000 | $341,000 | $269,000 |
Property History
| Date | Event | Price | List to Sale | Price per Sq Ft |
|---|---|---|---|---|
| 09/18/2025 09/18/25 | Price Changed | $1,499,000 | -2.6% | $931 / Sq Ft |
| 09/05/2025 09/05/25 | Price Changed | $1,539,000 | -0.6% | $956 / Sq Ft |
| 08/20/2025 08/20/25 | Price Changed | $1,549,000 | -6.1% | $962 / Sq Ft |
| 08/15/2025 08/15/25 | For Sale | $1,649,000 | 0.0% | $1,024 / Sq Ft |
| 08/11/2025 08/11/25 | Off Market | $1,649,000 | -- | -- |
Purchase History
| Date | Type | Sale Price | Title Company |
|---|---|---|---|
| Grant Deed | -- | None Listed On Document | |
| Interfamily Deed Transfer | -- | None Available | |
| Interfamily Deed Transfer | -- | None Available | |
| Grant Deed | $750,000 | Stewart Title Of Ca Inc |
Source: California Regional Multiple Listing Service (CRMLS)
MLS Number: OC25164374
APN: 203-101-37-03
- 2517 State St
- 2648 State St
- 2646 State St
- 2646 State St Unit D
- 2677 State St Unit 301
- 2662 Roosevelt St
- 2664 Roosevelt St
- 2670 Roosevelt St
- 2672 Roosevelt St
- 2682 Roosevelt St
- 260 Normandy LN Plan at Normandy Beach Homes - Normandy Beach homes
- 270 Normandy LN Plan at Normandy Beach Homes - Normandy Beach homes
- 774 Laguna Dr
- 2465 Garfield St
- 2438 Ocean St
- 2778 Carlsbad Blvd
- 2535 Jefferson St Unit 10
- 79 St Malo Unit 79
- 2633 Ocean St
- 2525 Jefferson St Unit K
- 624 Laguna Dr
- 2600 Kremeyer Cir
- 2605 Jefferson St
- 722 Arbuckle Place Unit ID1292583P
- 2748 Carlsbad Blvd
- 935 Laguna Dr
- 2475 Jefferson St
- 2464 Jefferson St Unit ID1292598P
- 2168 S Coast Hwy
- 3085 Roosevelt St
- 1050 Grand Ave
- 3080 Lincoln St Unit 17
- 1040 Carlsbad Village Dr
- 3080 Lincoln St
- 3116 Lincoln St
- 347 Oak Ave
- 336 Pine Ave
- 941-947 Oak Ave
- 355 Pine Ave
- 1941 S Pacific St Unit ID1292586P
