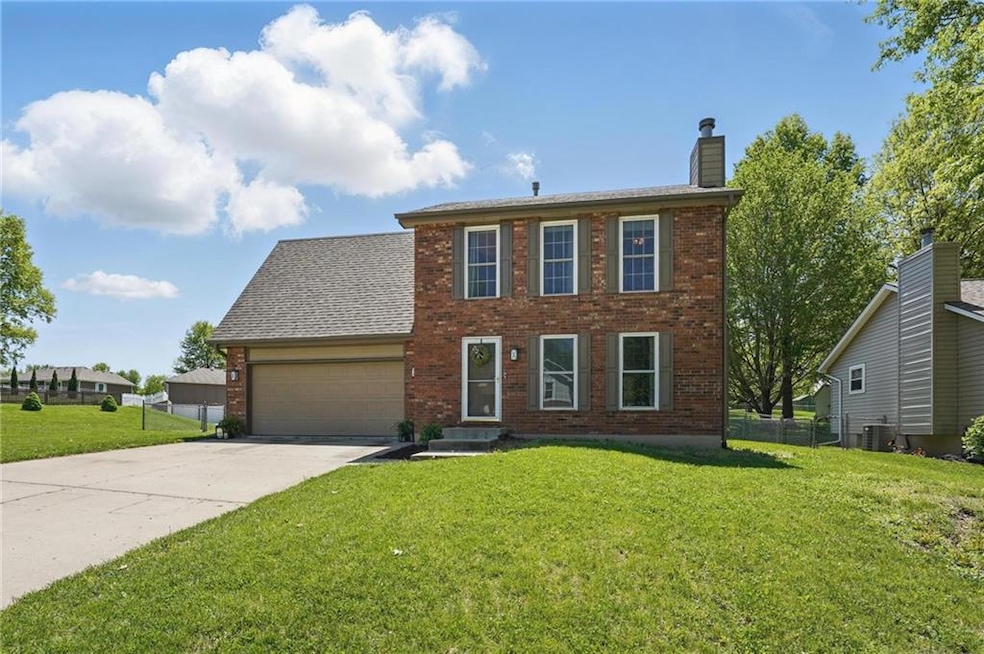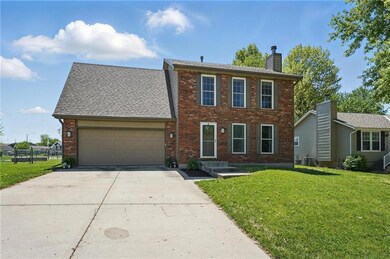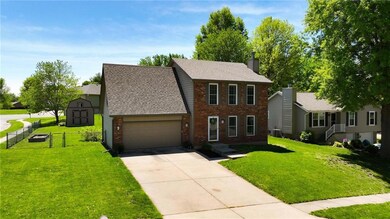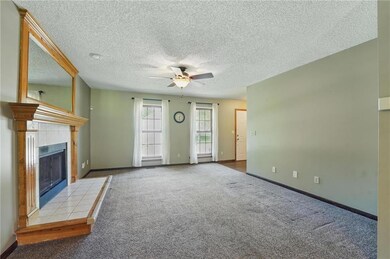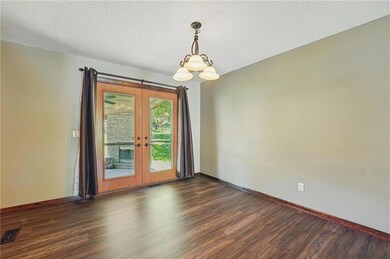
543 Lauren St Liberty, MO 64068
Highlights
- Great Room with Fireplace
- Recreation Room
- Corner Lot
- Liberty High School Rated A-
- Traditional Architecture
- No HOA
About This Home
As of May 2025Welcome home to this charming and well-maintained property tucked away on a quiet cul-de-sac in a prime location! You'll love the spacious kitchen featuring a gas range and extra storage with counter space, open to the dining and great rooms—perfect for family meals and entertaining. The inviting great room features a cozy wood-burning fireplace, creating a warm and welcoming space. Step outside to the covered patio, complete with a second wood-burning fireplace—ideal for year-round gatherings.Enjoy the large, level fenced backyard with a roomy storage shed and raised garden bed—perfect for hobbies, pets, or simply relaxing outdoors. The bedroom-level laundry offers everyday convenience, while the finished lower level includes a king-sized rec room and a generous storage room with built-in shelves.Located just minutes from schools, shopping, and the Liberty Community Center, this home offers both comfort and convenience. Don’t miss this opportunity to make it yours!
Last Agent to Sell the Property
ReeceNichols-KCN Brokerage Phone: 816-591-9718 License #1999115221 Listed on: 05/02/2025

Home Details
Home Type
- Single Family
Est. Annual Taxes
- $2,920
Year Built
- Built in 1995
Lot Details
- 0.27 Acre Lot
- Cul-De-Sac
- North Facing Home
- Aluminum or Metal Fence
- Corner Lot
- Paved or Partially Paved Lot
- Level Lot
Parking
- 2 Car Attached Garage
- Front Facing Garage
- Garage Door Opener
Home Design
- Traditional Architecture
- Frame Construction
- Composition Roof
Interior Spaces
- 2-Story Property
- Ceiling Fan
- Thermal Windows
- Great Room with Fireplace
- 2 Fireplaces
- Living Room
- Combination Kitchen and Dining Room
- Recreation Room
- Home Security System
- Washer
- Finished Basement
Kitchen
- Free-Standing Electric Oven
- Gas Range
- Dishwasher
- Disposal
Flooring
- Carpet
- Ceramic Tile
Bedrooms and Bathrooms
- 4 Bedrooms
- Walk-In Closet
- Spa Bath
Schools
- Manor Hill Elementary School
- Liberty High School
Utilities
- Forced Air Heating and Cooling System
Community Details
- No Home Owners Association
- Holt Estates Subdivision
Listing and Financial Details
- Assessor Parcel Number 15-409-00-06-019.00
- $0 special tax assessment
Ownership History
Purchase Details
Home Financials for this Owner
Home Financials are based on the most recent Mortgage that was taken out on this home.Purchase Details
Home Financials for this Owner
Home Financials are based on the most recent Mortgage that was taken out on this home.Purchase Details
Purchase Details
Home Financials for this Owner
Home Financials are based on the most recent Mortgage that was taken out on this home.Purchase Details
Similar Homes in Liberty, MO
Home Values in the Area
Average Home Value in this Area
Purchase History
| Date | Type | Sale Price | Title Company |
|---|---|---|---|
| Warranty Deed | -- | Continental Title | |
| Warranty Deed | -- | United Title Company Inc | |
| Interfamily Deed Transfer | -- | -- | |
| Warranty Deed | -- | United Title Company | |
| Interfamily Deed Transfer | -- | -- |
Mortgage History
| Date | Status | Loan Amount | Loan Type |
|---|---|---|---|
| Open | $342,000 | New Conventional | |
| Previous Owner | $54,000 | Construction | |
| Previous Owner | $122,000 | New Conventional | |
| Previous Owner | $132,000 | Purchase Money Mortgage | |
| Previous Owner | $119,530 | FHA | |
| Closed | $33,000 | No Value Available |
Property History
| Date | Event | Price | Change | Sq Ft Price |
|---|---|---|---|---|
| 05/29/2025 05/29/25 | Sold | -- | -- | -- |
| 05/03/2025 05/03/25 | Pending | -- | -- | -- |
| 05/02/2025 05/02/25 | For Sale | $349,900 | -- | $175 / Sq Ft |
Tax History Compared to Growth
Tax History
| Year | Tax Paid | Tax Assessment Tax Assessment Total Assessment is a certain percentage of the fair market value that is determined by local assessors to be the total taxable value of land and additions on the property. | Land | Improvement |
|---|---|---|---|---|
| 2024 | $2,920 | $37,960 | -- | -- |
| 2023 | $2,969 | $37,960 | $0 | $0 |
| 2022 | $2,609 | $32,930 | $0 | $0 |
| 2021 | $2,588 | $32,927 | $3,800 | $29,127 |
| 2020 | $2,474 | $29,560 | $0 | $0 |
| 2019 | $2,474 | $29,560 | $0 | $0 |
| 2018 | $2,463 | $28,900 | $0 | $0 |
| 2017 | $2,440 | $28,900 | $3,800 | $25,100 |
| 2016 | $2,440 | $28,900 | $3,800 | $25,100 |
| 2015 | $2,441 | $28,900 | $3,800 | $25,100 |
| 2014 | $2,366 | $27,800 | $3,800 | $24,000 |
Agents Affiliated with this Home
-
Heather Baymiller
H
Seller's Agent in 2025
Heather Baymiller
ReeceNichols-KCN
(816) 591-9718
4 in this area
42 Total Sales
-
Rob Ellerman

Seller Co-Listing Agent in 2025
Rob Ellerman
ReeceNichols - Lees Summit
(816) 304-4434
9 in this area
5,206 Total Sales
-
Lorrie Ramseier

Buyer's Agent in 2025
Lorrie Ramseier
Keller Williams KC North
(816) 262-2585
3 in this area
497 Total Sales
Map
Source: Heartland MLS
MLS Number: 2546859
APN: 15-409-00-06-019.00
- 1756 Ray St
- 465 Lilly Ln
- 1805 Holt Cir
- 1815 Holt Ct
- 1203 S Skyline Dr
- 1201 Wellington Way
- 2188 Heritage Ct
- 1920 Longview Dr
- 1304 Wellington Way
- 1955 Birmingham Rd
- 1820 Arbor Trail
- 1824 Arbor Trail
- 1916 Longview Dr
- 1985 Longview Dr
- 1989 Longview Dr
- 1912 Longview Dr
- 1317 Park Ln
- 819 Reed St
- 1332 Park Ln
- 818 Reed St
