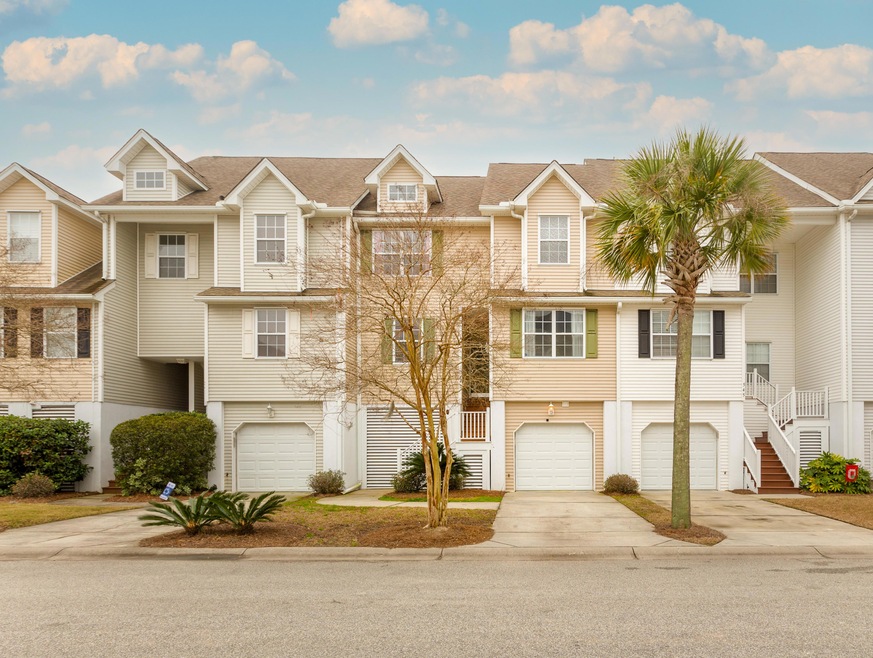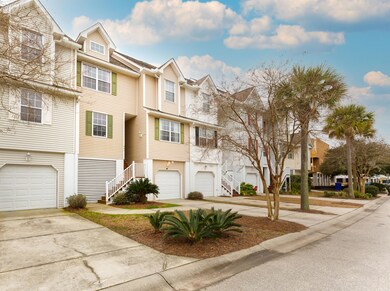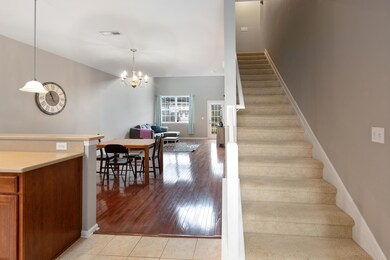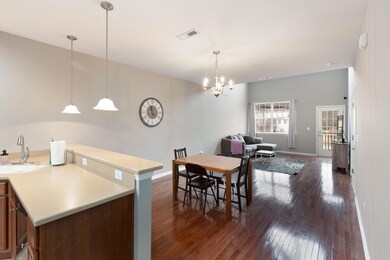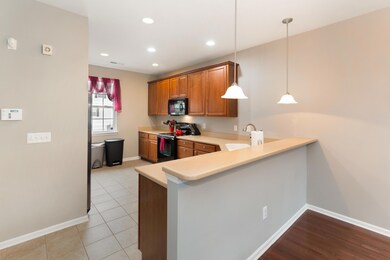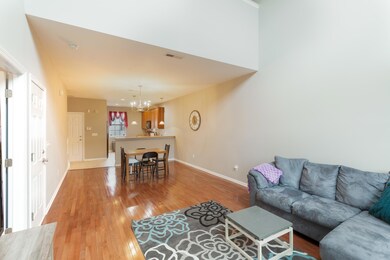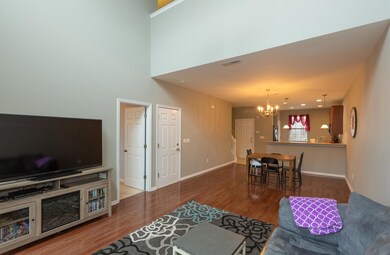
543 McLernon Trace Johns Island, SC 29455
Highlights
- Cathedral Ceiling
- Wood Flooring
- Community Pool
- Oakland Elementary School Rated A-
- Loft
- Thermal Windows
About This Home
As of March 2021This home awaits its new owner. This 3 bedroom, 2 1/2 bath townhome has a lot to offer. As you enter this townhome, you will notice an amazing open floor plan. The kitchen comes equipped with all kitchen appliances with a black stainless side by side refrigerator, a full pantry, and a bar separating it from the rest of the downstairs. Off the kitchen you will enter the spacious dining room/living room area. Continuing on the main floor, is the large master suite that is tucked in the back of the home. The master suite comes lavishly equipped with a its own private bathroom and a walk-in closet.In addition to this, the main floor comes equipped with a flex room in the front which can be used as your office, kids playroom, or an extra bedroom. Above the main floor is the huge loft area able to be utilized however you feel from a game room to a workout center. Here you will find the additional two bedrooms and another bathroom. This townhome has a 2-car garage and more than ample storage space and plenty of room for a workout area. With this home, you will get a new HVAC, water heater and newly replaced dishwasher and refrigerator. The community pool is a short walk from your new home that should help you unwind after a long day or even escape during the weekends. This neighborhood is within minutes drive of Downtown Charleston and many other key social getaways including Folly Beach.
Home Details
Home Type
- Single Family
Est. Annual Taxes
- $1,260
Year Built
- Built in 2007
HOA Fees
- $285 Monthly HOA Fees
Parking
- 2 Car Garage
- Off-Street Parking
Home Design
- Raised Foundation
- Architectural Shingle Roof
- Vinyl Siding
Interior Spaces
- 2,106 Sq Ft Home
- 3-Story Property
- Smooth Ceilings
- Cathedral Ceiling
- Ceiling Fan
- Thermal Windows
- ENERGY STAR Qualified Windows
- Insulated Doors
- Entrance Foyer
- Combination Dining and Living Room
- Loft
- Utility Room with Study Area
- Laundry Room
- Storm Doors
Kitchen
- Dishwasher
- ENERGY STAR Qualified Appliances
Flooring
- Wood
- Ceramic Tile
Bedrooms and Bathrooms
- 3 Bedrooms
- Walk-In Closet
- Garden Bath
Eco-Friendly Details
- Energy-Efficient HVAC
- ENERGY STAR/Reflective Roof
Schools
- Oakland Elementary School
- C E Williams Middle School
- West Ashley High School
Utilities
- Cooling Available
- Heat Pump System
Additional Features
- Screened Patio
- 2,614 Sq Ft Lot
Community Details
Overview
- Front Yard Maintenance
- Marshview Commons Subdivision
Recreation
- Community Pool
Ownership History
Purchase Details
Home Financials for this Owner
Home Financials are based on the most recent Mortgage that was taken out on this home.Purchase Details
Home Financials for this Owner
Home Financials are based on the most recent Mortgage that was taken out on this home.Purchase Details
Purchase Details
Purchase Details
Home Financials for this Owner
Home Financials are based on the most recent Mortgage that was taken out on this home.Map
Similar Homes in the area
Home Values in the Area
Average Home Value in this Area
Purchase History
| Date | Type | Sale Price | Title Company |
|---|---|---|---|
| Deed | $257,500 | None Available | |
| Warranty Deed | $227,000 | Cooperative Title Llc | |
| Limited Warranty Deed | $139,888 | -- | |
| Quit Claim Deed | $1,000,000 | -- | |
| Deed | -- | -- |
Mortgage History
| Date | Status | Loan Amount | Loan Type |
|---|---|---|---|
| Open | $218,875 | New Conventional | |
| Previous Owner | $215,650 | New Conventional | |
| Previous Owner | $9,975,658 | Assumption |
Property History
| Date | Event | Price | Change | Sq Ft Price |
|---|---|---|---|---|
| 05/22/2025 05/22/25 | For Sale | $375,000 | +45.6% | $178 / Sq Ft |
| 03/31/2021 03/31/21 | Sold | $257,500 | 0.0% | $122 / Sq Ft |
| 03/01/2021 03/01/21 | Pending | -- | -- | -- |
| 02/08/2021 02/08/21 | For Sale | $257,500 | +13.4% | $122 / Sq Ft |
| 03/12/2019 03/12/19 | Sold | $227,000 | 0.0% | $105 / Sq Ft |
| 02/10/2019 02/10/19 | Pending | -- | -- | -- |
| 01/16/2019 01/16/19 | For Sale | $227,000 | -- | $105 / Sq Ft |
Tax History
| Year | Tax Paid | Tax Assessment Tax Assessment Total Assessment is a certain percentage of the fair market value that is determined by local assessors to be the total taxable value of land and additions on the property. | Land | Improvement |
|---|---|---|---|---|
| 2023 | $4,523 | $15,420 | $0 | $0 |
| 2022 | $4,171 | $15,420 | $0 | $0 |
| 2021 | $1,217 | $9,080 | $0 | $0 |
| 2020 | $1,260 | $9,080 | $0 | $0 |
| 2019 | $873 | $5,950 | $0 | $0 |
| 2017 | $845 | $5,950 | $0 | $0 |
| 2016 | $812 | $5,950 | $0 | $0 |
| 2015 | $838 | $5,950 | $0 | $0 |
| 2014 | $777 | $0 | $0 | $0 |
| 2011 | -- | $0 | $0 | $0 |
Source: CHS Regional MLS
MLS Number: 21003311
APN: 285-07-00-025
- 534 McLernon Trace
- 305 Lanyard St
- 307 Lanyard St
- 612 McLernon Trace
- 136 Winding River Dr
- 681 McLernon Trace
- 139 Winding River Dr
- 155 Winding River Dr
- 162 Winding River Dr
- 210 Winding River Dr
- 571 McLernon Trace
- 207 Winding River Dr
- 185 Winding River Dr
- 3670 Hilton Dr
- 3687 Hilton Dr
- 1 Marshfield Rd
- 3726 Apiary Ln
- 1821 Mead Ln
- 3872 James Bay Rd
- 3552 Old Ferry Rd
