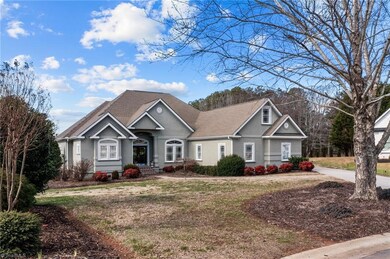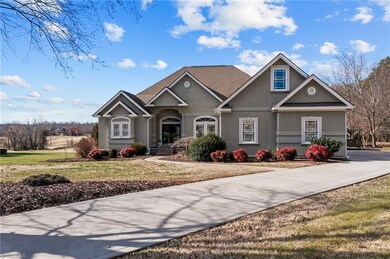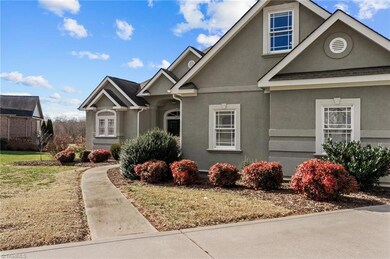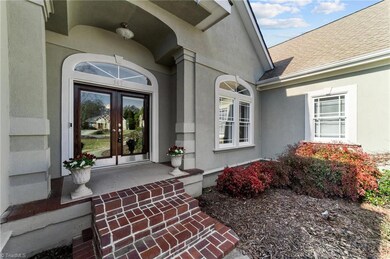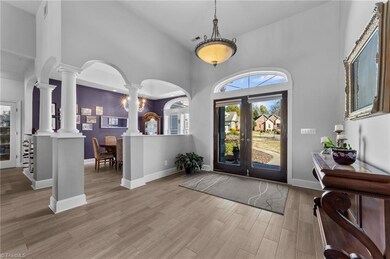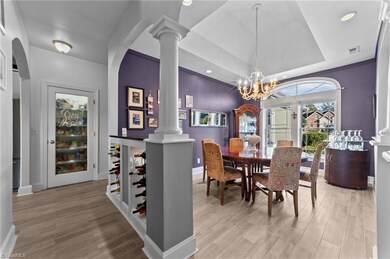
543 Muirfield Way Salisbury, NC 28144
Estimated payment $4,535/month
Highlights
- In Ground Pool
- 0.51 Acre Lot
- Forced Air Heating and Cooling System
- Built-In Refrigerator
- 2 Car Attached Garage
- Ceiling Fan
About This Home
Welcome to your dream home in the highly sought-after Crescent neighborhood in Salisbury, NC! This stunning 4-bedroom, 3.5-bath stucco home boasts over 3,200 square feet of elegant living space and is perfectly positioned on the golf course with sweeping views of the driving range. The main level features a spacious primary suite offering privacy and comfort, while the open floor plan includes generous living and dining areas ideal for entertaining. The well-appointed kitchen flows effortlessly into the great room, and large windows fill the home with natural light and capture the scenic golf course setting. Great upstairs for den/gameroom. Step outside to your private backyard oasis with an inviting in-ground pool, perfect for relaxing on warm Carolina days. The Crescent community offers exceptional amenities, including golf, tennis courts, and a pool, all just steps from your door. This is luxury living at its finest, don’t miss your opportunity to call this beautiful property home!
Home Details
Home Type
- Single Family
Est. Annual Taxes
- $7,181
Year Built
- Built in 2005
Lot Details
- 0.51 Acre Lot
- Fenced
HOA Fees
- $71 Monthly HOA Fees
Parking
- 2 Car Attached Garage
- Side Facing Garage
- Driveway
Home Design
- Stucco
Interior Spaces
- 3,200 Sq Ft Home
- Property has 1 Level
- Ceiling Fan
- Living Room with Fireplace
- Dryer Hookup
Kitchen
- Built-In Refrigerator
- Dishwasher
Bedrooms and Bathrooms
- 4 Bedrooms
Pool
- In Ground Pool
- Outdoor Pool
Schools
- Knox Middle School
- Salisbury High School
Utilities
- Forced Air Heating and Cooling System
- Heating System Uses Natural Gas
- Gas Water Heater
Listing and Financial Details
- Assessor Parcel Number 326H014
- 1% Total Tax Rate
Community Details
Overview
- The Crescent Subdivision
Recreation
- Community Pool
Map
Home Values in the Area
Average Home Value in this Area
Tax History
| Year | Tax Paid | Tax Assessment Tax Assessment Total Assessment is a certain percentage of the fair market value that is determined by local assessors to be the total taxable value of land and additions on the property. | Land | Improvement |
|---|---|---|---|---|
| 2024 | $6,898 | $576,748 | $66,125 | $510,623 |
| 2023 | $6,898 | $576,748 | $66,125 | $510,623 |
| 2022 | $4,952 | $359,567 | $45,000 | $314,567 |
| 2021 | $4,952 | $359,567 | $45,000 | $314,567 |
| 2020 | $4,952 | $359,567 | $45,000 | $314,567 |
| 2019 | $4,952 | $359,567 | $45,000 | $314,567 |
| 2018 | $4,252 | $312,957 | $45,000 | $267,957 |
| 2017 | $3,817 | $282,422 | $45,000 | $237,422 |
| 2016 | $3,712 | $282,422 | $45,000 | $237,422 |
| 2015 | $3,735 | $282,422 | $45,000 | $237,422 |
| 2014 | $4,125 | $315,636 | $72,000 | $243,636 |
Property History
| Date | Event | Price | Change | Sq Ft Price |
|---|---|---|---|---|
| 07/14/2025 07/14/25 | For Sale | $698,000 | -- | $218 / Sq Ft |
Purchase History
| Date | Type | Sale Price | Title Company |
|---|---|---|---|
| Special Warranty Deed | $37,000 | -- |
Mortgage History
| Date | Status | Loan Amount | Loan Type |
|---|---|---|---|
| Open | $60,000 | Credit Line Revolving | |
| Open | $259,000 | New Conventional | |
| Closed | $272,000 | Adjustable Rate Mortgage/ARM | |
| Closed | $306,140 | Adjustable Rate Mortgage/ARM | |
| Closed | $50,000 | Credit Line Revolving | |
| Closed | $50,000 | Credit Line Revolving | |
| Closed | $301,700 | Unknown | |
| Closed | $50,000 | Credit Line Revolving | |
| Closed | $259,600 | Fannie Mae Freddie Mac | |
| Closed | $37,080 | Construction | |
| Closed | $33,300 | Purchase Money Mortgage |
Similar Homes in Salisbury, NC
Source: Triad MLS
MLS Number: 1187896
APN: 326-H014
- 3222 Player Ct
- 3218 Player Ct
- 506 Muirfield Way
- 404 Laurel Valley Way
- 3265 W Innes St
- 405 Laurel Valley Way
- 175 Shadow Spring Ln
- 1125 Silvertrace Dr
- 406 Spyglass Hill Place
- 515 Riviera Dr
- 519 Riviera Dr
- 523 Riviera Dr
- 1405 Amberlight Cir
- 122 Hazeltine Ct
- 109 Arabian Ln
- 0000 Hogans Valley Way Unit 181
- 730 Hidden Creek Cir
- 1132 Arbor Dr
- 215 Hogans Valley Way
- 104 Gallarie Place
- 132 Lilly Ave
- 2205 Woodleaf Rd
- 106 Yorkshire Dr
- 1508 Brenner Ave
- 50 Lakewood Dr
- 100 Laurel Pointe Cir
- 2345 Statesville Blvd
- 321 Woodson St
- 1017 Old Plank Rd
- 2715 Statesville Blvd
- 306 N Jackson St
- 914 N Church St
- 425 S Jackson St Unit 3
- 113 N Main St Unit F
- 116 E Council St Unit B
- 211 Ridge Ave
- 300 S Main St
- 209 W Marsh St
- 709 S Church St Unit 1
- 927 S Jackson St Unit B

