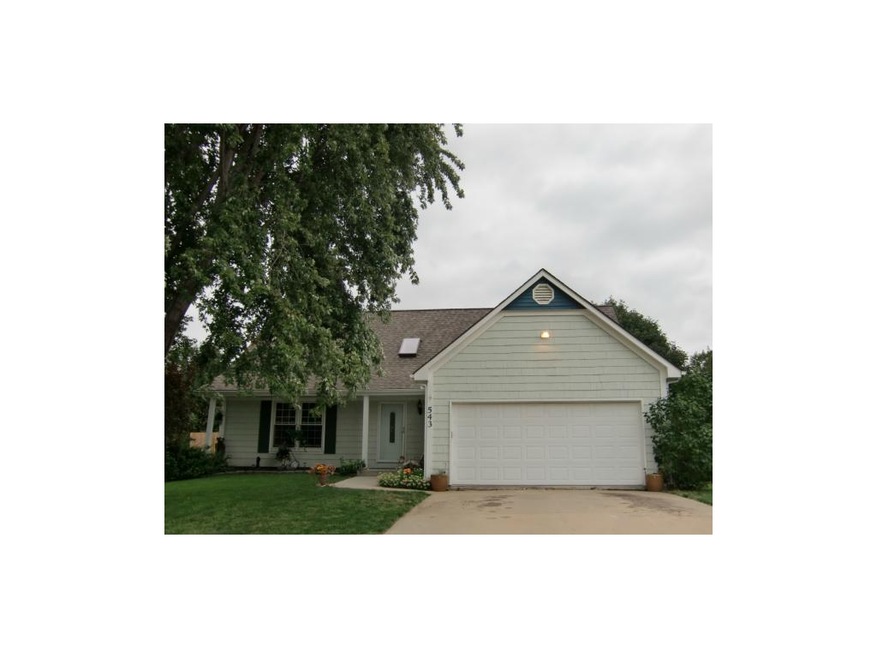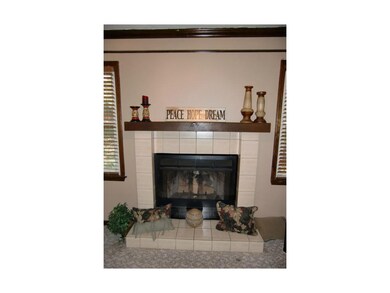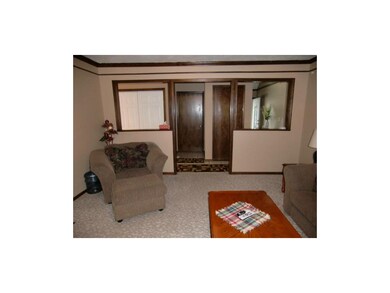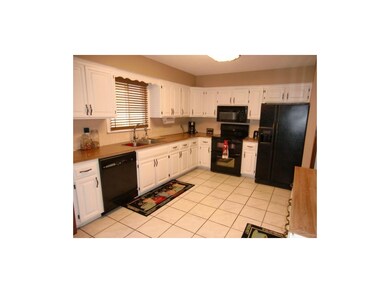
543 N Sycamore St Gardner, KS 66030
Gardner-Edgerton NeighborhoodHighlights
- Vaulted Ceiling
- Granite Countertops
- Shades
- Ranch Style House
- Skylights
- Enclosed patio or porch
About This Home
As of May 2021Completely updated Ranch/1.5 story.2 bedrms on Main Floor including a HUGE Master Suite with it's own bath & a 2nd bedrm w/a full bath in the hall.2 Large bedrooms upstairs.Open&Vaulted Living room and kitchen with dining area, laundry room also on Main level.Great for 1 level living or family that needs 4 bedrooms!3rd full bath upstairs.HUGE full concrete basement.New int/ext paint,updated cabinets&tile flooring in the kitchen.Updated appliances.Fenced backyard w/spacious patio,kio pond&storage shed.MOVE IN READY!
Last Agent to Sell the Property
KW Diamond Partners License #BR00219819 Listed on: 09/16/2014

Home Details
Home Type
- Single Family
Est. Annual Taxes
- $2,272
Year Built
- Built in 1988
Lot Details
- 8,712 Sq Ft Lot
- Wood Fence
- Level Lot
- Many Trees
Parking
- 2 Car Attached Garage
- Inside Entrance
- Front Facing Garage
Home Design
- Ranch Style House
- Traditional Architecture
- Frame Construction
- Composition Roof
- Shingle Siding
Interior Spaces
- 1,574 Sq Ft Home
- Wet Bar: All Carpet, Ceiling Fan(s), Carpet, Brick Fl, Ceramic Tiles
- Built-In Features: All Carpet, Ceiling Fan(s), Carpet, Brick Fl, Ceramic Tiles
- Vaulted Ceiling
- Ceiling Fan: All Carpet, Ceiling Fan(s), Carpet, Brick Fl, Ceramic Tiles
- Skylights
- Shades
- Plantation Shutters
- Drapes & Rods
- Living Room with Fireplace
- Combination Kitchen and Dining Room
- Laundry in Kitchen
Kitchen
- Electric Oven or Range
- Dishwasher
- Granite Countertops
- Laminate Countertops
- Disposal
Flooring
- Wall to Wall Carpet
- Linoleum
- Laminate
- Stone
- Ceramic Tile
- Luxury Vinyl Plank Tile
- Luxury Vinyl Tile
Bedrooms and Bathrooms
- 4 Bedrooms
- Cedar Closet: All Carpet, Ceiling Fan(s), Carpet, Brick Fl, Ceramic Tiles
- Walk-In Closet: All Carpet, Ceiling Fan(s), Carpet, Brick Fl, Ceramic Tiles
- 3 Full Bathrooms
- Double Vanity
- All Carpet
Basement
- Basement Fills Entire Space Under The House
- Sump Pump
Schools
- Sunflower Elementary School
- Gardner Edgerton High School
Additional Features
- Enclosed patio or porch
- City Lot
- Forced Air Heating and Cooling System
Community Details
- Gardner Heights Subdivision
Listing and Financial Details
- Exclusions: Doorbell
- Assessor Parcel Number CP28800005 0007
Ownership History
Purchase Details
Home Financials for this Owner
Home Financials are based on the most recent Mortgage that was taken out on this home.Purchase Details
Home Financials for this Owner
Home Financials are based on the most recent Mortgage that was taken out on this home.Purchase Details
Home Financials for this Owner
Home Financials are based on the most recent Mortgage that was taken out on this home.Similar Home in Gardner, KS
Home Values in the Area
Average Home Value in this Area
Purchase History
| Date | Type | Sale Price | Title Company |
|---|---|---|---|
| Warranty Deed | -- | Platinum Title Llc | |
| Warranty Deed | -- | Alpha Title | |
| Warranty Deed | -- | Midwest Title Co Inc |
Mortgage History
| Date | Status | Loan Amount | Loan Type |
|---|---|---|---|
| Open | $261,250 | New Conventional | |
| Previous Owner | $155,677 | FHA |
Property History
| Date | Event | Price | Change | Sq Ft Price |
|---|---|---|---|---|
| 05/07/2021 05/07/21 | Sold | -- | -- | -- |
| 04/03/2021 04/03/21 | Pending | -- | -- | -- |
| 04/02/2021 04/02/21 | For Sale | $265,000 | +80.3% | $168 / Sq Ft |
| 10/27/2014 10/27/14 | Sold | -- | -- | -- |
| 09/20/2014 09/20/14 | Pending | -- | -- | -- |
| 09/17/2014 09/17/14 | For Sale | $147,000 | -- | $93 / Sq Ft |
Tax History Compared to Growth
Tax History
| Year | Tax Paid | Tax Assessment Tax Assessment Total Assessment is a certain percentage of the fair market value that is determined by local assessors to be the total taxable value of land and additions on the property. | Land | Improvement |
|---|---|---|---|---|
| 2024 | $4,541 | $37,087 | $6,211 | $30,876 |
| 2023 | $4,325 | $34,362 | $6,211 | $28,151 |
| 2022 | $4,017 | $31,579 | $5,174 | $26,405 |
| 2021 | $4,017 | $25,622 | $4,928 | $20,694 |
| 2020 | $3,589 | $26,427 | $4,476 | $21,951 |
| 2019 | $3,099 | $23,196 | $3,726 | $19,470 |
| 2018 | $2,949 | $21,632 | $3,726 | $17,906 |
| 2017 | $2,677 | $19,827 | $3,393 | $16,434 |
| 2016 | $2,396 | $17,653 | $3,393 | $14,260 |
| 2015 | $2,225 | $16,676 | $3,393 | $13,283 |
| 2013 | -- | $16,032 | $3,393 | $12,639 |
Agents Affiliated with this Home
-

Seller's Agent in 2021
Kelsie George
Real Broker, LLC
(913) 375-7767
24 in this area
122 Total Sales
-
J
Buyer's Agent in 2021
Jarrett Lies
Abode Realty
(503) 381-3536
1 in this area
50 Total Sales
-

Seller's Agent in 2014
Jackie Stahl
KW Diamond Partners
(913) 707-7241
77 in this area
232 Total Sales
-

Seller Co-Listing Agent in 2014
Joyce O'Connor
KW Diamond Partners
(913) 269-0741
19 in this area
25 Total Sales
-
D
Buyer's Agent in 2014
Dean Mauldin
EXP Realty LLC
(888) 220-0988
3 in this area
12 Total Sales
Map
Source: Heartland MLS
MLS Number: 1905121
APN: CP28800005-0007
- 611 N Sycamore St
- 242 E Colleen Ct
- 417 N Hickory St
- 190 W Colleen Ct
- 417 N Locust St
- 517 Parma Way
- 818 N Maple St
- 14728 Four Corners Rd
- 546 E Skylark St
- 662 N Oak St
- 520 N Cedar St
- 600 N Oak St
- 625 E Colleen Dr
- 435 W Colleen Ct
- 393 N Pine St
- 610 N Poplar St
- 133 N White Dr
- 117 W Main St
- 469 W Bluebird St
- 840 E Lanesfield St






