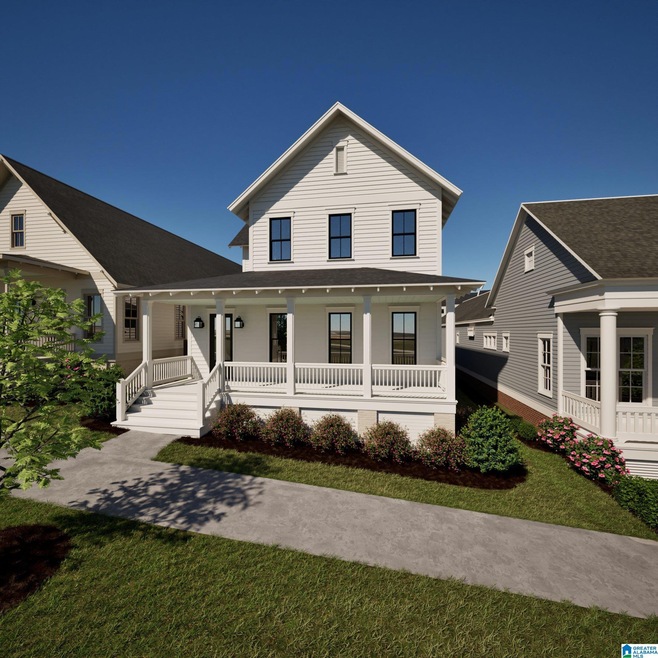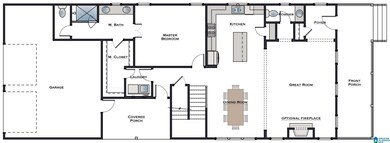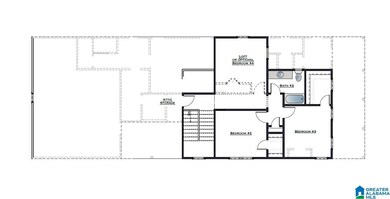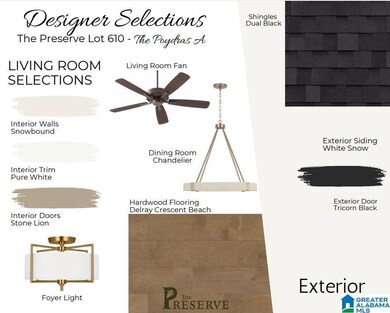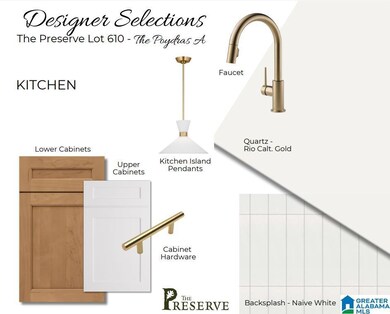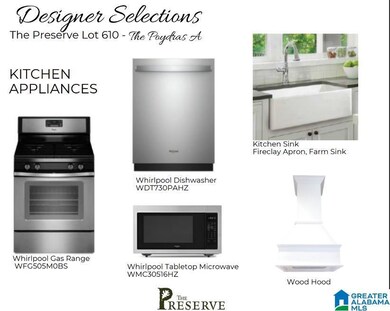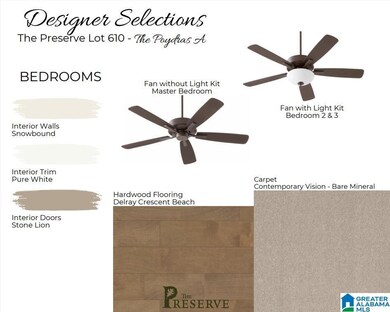
543 Preserve Way Hoover, AL 35226
Bluff Park NeighborhoodHighlights
- In Ground Pool
- Fishing
- Wood Flooring
- Gwin Elementary School Rated A
- Pond
- Main Floor Primary Bedroom
About This Home
As of November 2024Welcome to The Poydras Plan! The Poydras features three bedrooms, two and a half bathrooms and spans across 2,467 square feet. When you enter into the home, you make your way into the foyer that leads to the great room. Opposite of the great room is the powder bathroom. As you make your way through the home, you will enter into the open concept dining room and kitchen area. The primary suite is located on the back of the home and features a spacious bedroom, en-suite bathroom with a walk-in tile shower and double vanities, and a walk-in closet with access to the laundry room. The covered side porch overlooks a private courtyard. This home also has a two-car garage. The second level of the home features two additional bedrooms, a full bathroom and loft area. This home should be complete, November 2024.
Home Details
Home Type
- Single Family
Year Built
- Built in 2024 | Under Construction
Lot Details
- 4,487 Sq Ft Lot
- Sprinkler System
HOA Fees
- $108 Monthly HOA Fees
Parking
- 2 Car Attached Garage
- Garage on Main Level
- Rear-Facing Garage
Home Design
- Slab Foundation
- HardiePlank Siding
Interior Spaces
- 1.5-Story Property
- Smooth Ceilings
- Recessed Lighting
- Ventless Fireplace
- Gas Fireplace
- Double Pane Windows
- Great Room with Fireplace
- Dining Room
- Loft
- Attic
Kitchen
- Breakfast Bar
- Gas Cooktop
- Built-In Microwave
- Dishwasher
- Stainless Steel Appliances
- Solid Surface Countertops
Flooring
- Wood
- Carpet
- Tile
Bedrooms and Bathrooms
- 3 Bedrooms
- Primary Bedroom on Main
- Walk-In Closet
Laundry
- Laundry Room
- Laundry on main level
- Washer and Electric Dryer Hookup
Pool
- In Ground Pool
- Fence Around Pool
Outdoor Features
- Pond
- Covered patio or porch
Schools
- Gwin Elementary School
- Simmons Middle School
- Hoover High School
Utilities
- Central Heating and Cooling System
- Heating System Uses Gas
- Underground Utilities
- Gas Water Heater
Listing and Financial Details
- Visit Down Payment Resource Website
- Tax Lot 610
Community Details
Overview
- Association fees include common grounds mntc, management fee, recreation facility
- Sms Association, Phone Number (205) 624-3586
Amenities
- Community Barbecue Grill
Recreation
- Community Playground
- Community Pool
- Fishing
- Park
- Trails
Ownership History
Purchase Details
Home Financials for this Owner
Home Financials are based on the most recent Mortgage that was taken out on this home.Purchase Details
Map
Similar Homes in the area
Home Values in the Area
Average Home Value in this Area
Purchase History
| Date | Type | Sale Price | Title Company |
|---|---|---|---|
| Warranty Deed | $580,815 | None Listed On Document | |
| Deed | -- | None Listed On Document |
Property History
| Date | Event | Price | Change | Sq Ft Price |
|---|---|---|---|---|
| 11/08/2024 11/08/24 | Sold | $580,815 | 0.0% | $242 / Sq Ft |
| 06/17/2024 06/17/24 | Pending | -- | -- | -- |
| 05/24/2024 05/24/24 | Price Changed | $580,815 | +0.2% | $242 / Sq Ft |
| 05/17/2024 05/17/24 | Price Changed | $579,890 | +1.0% | $242 / Sq Ft |
| 05/07/2024 05/07/24 | Price Changed | $574,211 | 0.0% | $239 / Sq Ft |
| 04/17/2024 04/17/24 | Price Changed | $574,216 | 0.0% | $239 / Sq Ft |
| 04/05/2024 04/05/24 | For Sale | $574,221 | -- | $239 / Sq Ft |
Tax History
| Year | Tax Paid | Tax Assessment Tax Assessment Total Assessment is a certain percentage of the fair market value that is determined by local assessors to be the total taxable value of land and additions on the property. | Land | Improvement |
|---|---|---|---|---|
| 2024 | -- | $12,500 | $12,500 | -- |
Source: Greater Alabama MLS
MLS Number: 21381841
APN: 39-00-15-1-000-002.062
- 508 Preserve Way
- 500 Preserve Way
- 499 Preserve Way
- 507 Preserve Way
- 523 Preserve Way
- 460 Preserve Pkwy
- 474 Preserve Pkwy
- 2229 Rockcreek Trail
- 622 Preserve Pkwy
- 4523 Village Green Way
- 489 Restoration Dr
- 483 Restoration Dr
- 4519 Village Green Way
- 516 Preserve Pkwy
- 474 Restoration Dr
- 478 Restoration Dr
- 472 Preserve Pkwy
- 4515 Village Green Way
- 4437 Village Green Cir
- 587 Preserve Way
