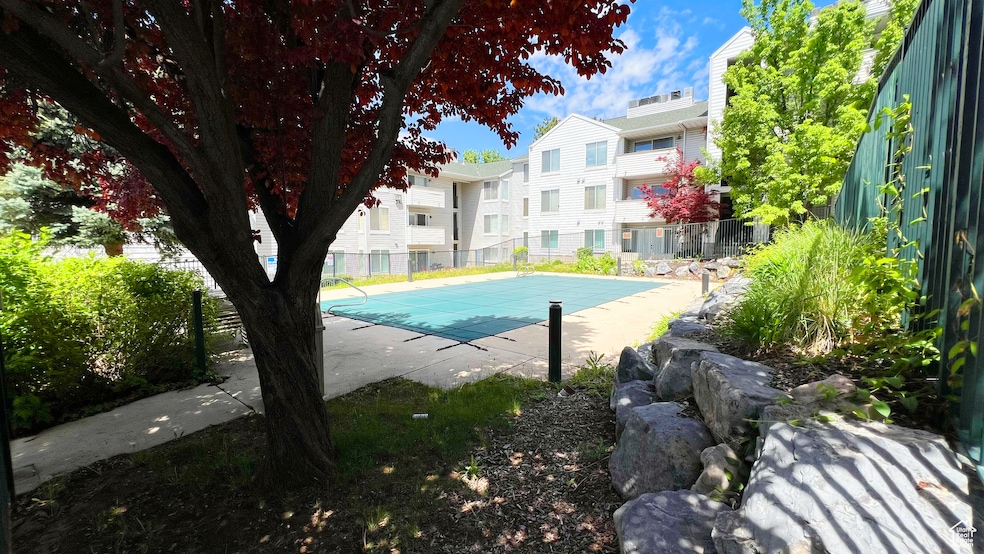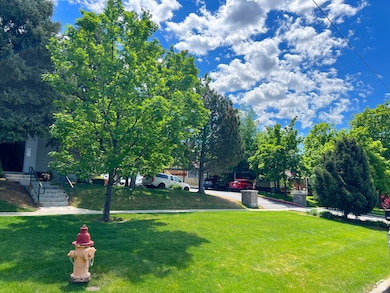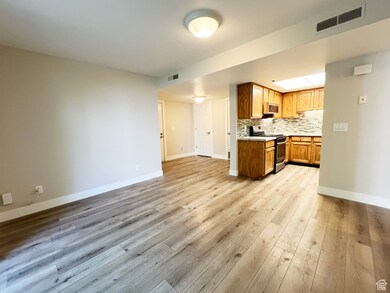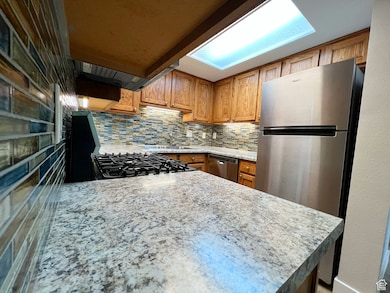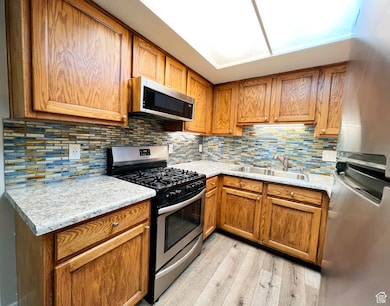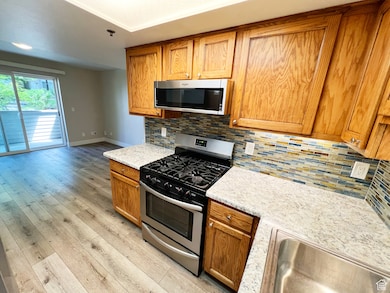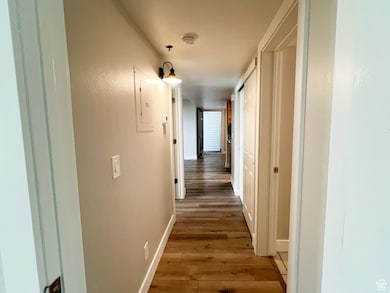
543 S 900 E Unit C3 Salt Lake City, UT 84102
East Central NeighborhoodEstimated payment $2,775/month
Highlights
- Heated In Ground Pool
- 5-minute walk to 900 East
- Balcony
- Wasatch Elementary School Rated A-
- Mature Trees
- Double Pane Windows
About This Home
Experience the best of downtown living in this stylish 2-bedroom, 2-bath condo with dual entrance, and private storage room. Nestled in a secure, well-maintained building, this unit offers a perfect blend of comfort, convenience, and city lifestyle. Walking distance to restaurants, shopping, TRAX light rail - takes you directly to University of Utah, and cultural hotspots like City Creek Center, the Eccles Theater, and Temple Square-this is urban convenience at its finest. It is vacant and ready for a new buyer. The storage room is one floor up. Open the hallway door and it's the first door on your left.
Last Listed By
Victoria Amirkhanyan
REMAX-STRATUS License #9126532 Listed on: 05/27/2025
Property Details
Home Type
- Condominium
Est. Annual Taxes
- $1,789
Year Built
- Built in 1996
Lot Details
- Partially Fenced Property
- Landscaped
- Sloped Lot
- Mature Trees
HOA Fees
- $292 Monthly HOA Fees
Interior Spaces
- 900 Sq Ft Home
- 1-Story Property
- Double Pane Windows
- Blinds
Flooring
- Laminate
- Tile
Bedrooms and Bathrooms
- 2 Main Level Bedrooms
- Walk-In Closet
- 2 Full Bathrooms
Laundry
- Dryer
- Washer
Parking
- 3 Parking Spaces
- 1 Carport Space
- 2 Open Parking Spaces
Pool
- Heated In Ground Pool
- Fence Around Pool
Outdoor Features
- Balcony
Schools
- Bennion Elementary School
- Bryant Middle School
- East High School
Utilities
- Forced Air Heating and Cooling System
- Sewer Paid
Listing and Financial Details
- Assessor Parcel Number 16-05-386-025
Community Details
Overview
- Association fees include insurance, ground maintenance, sewer, trash, water
- Amy Association, Phone Number (801) 256-0465
- Fcs Community Management Subdivision
Amenities
- Picnic Area
Recreation
- Community Pool
- Snow Removal
Pet Policy
- Pets Allowed
Map
Home Values in the Area
Average Home Value in this Area
Tax History
| Year | Tax Paid | Tax Assessment Tax Assessment Total Assessment is a certain percentage of the fair market value that is determined by local assessors to be the total taxable value of land and additions on the property. | Land | Improvement |
|---|---|---|---|---|
| 2023 | $1,774 | $326,200 | $97,800 | $228,400 |
| 2022 | $1,946 | $335,800 | $100,700 | $235,100 |
| 2021 | $1,692 | $264,400 | $79,300 | $185,100 |
| 2020 | $1,598 | $237,600 | $71,300 | $166,300 |
| 2019 | $1,607 | $224,800 | $67,400 | $157,400 |
| 2018 | $1,509 | $205,600 | $61,700 | $143,900 |
| 2017 | $1,444 | $184,300 | $55,300 | $129,000 |
| 2016 | $1,345 | $163,000 | $48,900 | $114,100 |
| 2015 | $1,350 | $155,100 | $46,600 | $108,500 |
| 2014 | $1,348 | $153,600 | $46,100 | $107,500 |
Property History
| Date | Event | Price | Change | Sq Ft Price |
|---|---|---|---|---|
| 05/27/2025 05/27/25 | For Sale | $417,000 | -- | $463 / Sq Ft |
Purchase History
| Date | Type | Sale Price | Title Company |
|---|---|---|---|
| Personal Reps Deed | -- | None Available | |
| Warranty Deed | -- | Inwest Title Srvs Slc | |
| Warranty Deed | -- | Founders Title | |
| Warranty Deed | -- | Superior Title Company |
Mortgage History
| Date | Status | Loan Amount | Loan Type |
|---|---|---|---|
| Previous Owner | $125,250 | New Conventional | |
| Previous Owner | $88,677 | New Conventional | |
| Previous Owner | $98,250 | Unknown |
Similar Homes in Salt Lake City, UT
Source: UtahRealEstate.com
MLS Number: 2087669
APN: 16-05-386-025-0000
- 543 S 900 E Unit C3
- 902 E 500 S Unit E
- 525 S 900 E Unit C1
- 542 S Windsor St
- 606 S 900 E
- 515 S 1000 E Unit 202
- 515 S 1000 E Unit 1104
- 515 S 1000 E Unit 504
- 515 S 1000 E Unit 201
- 426 S 1000 E Unit 600
- 567 S 800 E
- 425 S 1000 E Unit 203C
- 538 S 800 E
- 655 S 800 E
- 753 E 500 S
- 369 S 1000 E
- 712 S 1000 E
- 331 S 1000 E
- 1116 E 400 S
- 323 S 800 E
