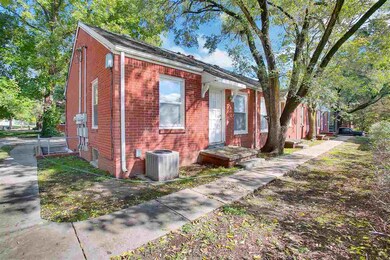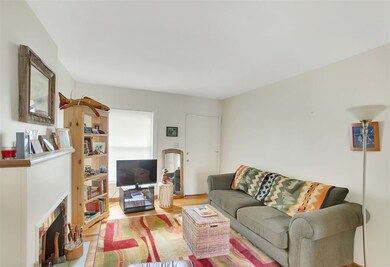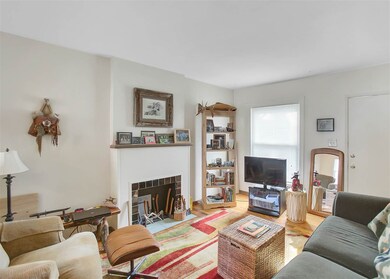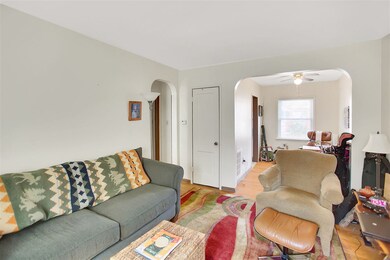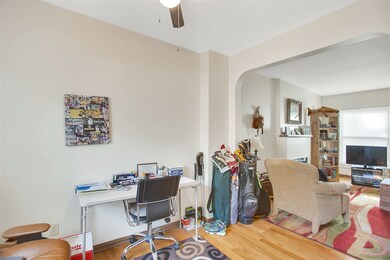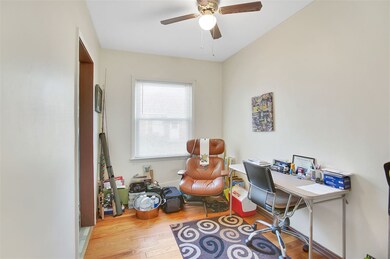
543 S Bluff St Wichita, KS 67218
Longview NeighborhoodEstimated Value: $189,000 - $254,179
Highlights
- Wood Flooring
- Forced Air Heating and Cooling System
- 1-minute walk to Longview Neighborhood Park
- Four Sided Brick Exterior Elevation
- 1-Story Property
About This Home
As of May 2019Investors! Don't miss out on this triplex and quadplex this close together! To be sold separately or with a quadplex on Longview MLS#564898
Last Listed By
Berkshire Hathaway PenFed Realty License #SP00239963 Listed on: 04/08/2019
Property Details
Home Type
- Multi-Family
Est. Annual Taxes
- $2,063
Year Built
- Built in 1920
Lot Details
- 9,910 Sq Ft Lot
Parking
- 7 Parking Spaces
Home Design
- Triplex
- Side-by-Side
- Composition Roof
- Four Sided Brick Exterior Elevation
Interior Spaces
- 2,295 Sq Ft Home
- 1-Story Property
- Unfinished Basement
- Laundry in Basement
Kitchen
- Oven or Range
- Microwave
Flooring
- Wood
- Tile
Schools
- Jefferson Elementary School
- Curtis Middle School
- Southeast High School
Utilities
- Forced Air Heating and Cooling System
- Heating System Uses Gas
Listing and Financial Details
- Tenant pays for electric, gas
- The owner pays for lawn maintenance, parking, trash, water/sewer
- Assessor Parcel Number 20173-127-26-0-21-05-009.00
Community Details
Overview
- 3 Units
- Longview Terrace Subdivision
Building Details
- Gross Income $14,880
Ownership History
Purchase Details
Home Financials for this Owner
Home Financials are based on the most recent Mortgage that was taken out on this home.Similar Homes in the area
Home Values in the Area
Average Home Value in this Area
Purchase History
| Date | Buyer | Sale Price | Title Company |
|---|---|---|---|
| Knorp Michael | -- | Security 1St Title Llc |
Mortgage History
| Date | Status | Borrower | Loan Amount |
|---|---|---|---|
| Open | Knorp Michael | $95,000 |
Property History
| Date | Event | Price | Change | Sq Ft Price |
|---|---|---|---|---|
| 05/10/2019 05/10/19 | Sold | -- | -- | -- |
| 04/16/2019 04/16/19 | Pending | -- | -- | -- |
| 04/08/2019 04/08/19 | For Sale | $139,000 | -- | $61 / Sq Ft |
Tax History Compared to Growth
Tax History
| Year | Tax Paid | Tax Assessment Tax Assessment Total Assessment is a certain percentage of the fair market value that is determined by local assessors to be the total taxable value of land and additions on the property. | Land | Improvement |
|---|---|---|---|---|
| 2023 | $2,063 | $19,412 | $2,346 | $17,066 |
| 2022 | $1,859 | $16,733 | $2,208 | $14,525 |
| 2021 | $1,921 | $16,733 | $1,806 | $14,927 |
| 2020 | $1,824 | $15,836 | $1,806 | $14,030 |
| 2019 | $1,386 | $12,064 | $1,806 | $10,258 |
| 2018 | $1,293 | $11,276 | $1,564 | $9,712 |
| 2017 | $1,250 | $0 | $0 | $0 |
| 2016 | $1,246 | $0 | $0 | $0 |
| 2015 | -- | $0 | $0 | $0 |
| 2014 | -- | $0 | $0 | $0 |
Agents Affiliated with this Home
-
Debbie Holmes

Seller's Agent in 2019
Debbie Holmes
Berkshire Hathaway PenFed Realty
(316) 204-1184
61 Total Sales
-
Martha Baker
M
Buyer's Agent in 2019
Martha Baker
Reece Nichols South Central Kansas
(316) 619-3294
69 Total Sales
Map
Source: South Central Kansas MLS
MLS Number: 564900
APN: 127-26-0-21-05-009.00
- 3918 E Orme St
- 552 S Roosevelt St
- 621 S Quentin St
- 343 S Fountain St
- 4122 E Lewis St
- 536 S Terrace Dr
- 836 S Fountain St
- 707 S Dellrose St
- 4222 E English St
- 251 S Clifton Ave
- 928 S Vassar St
- 753 S Hillside St
- 549 S Glendale St
- 1001 S Yale St
- 328 S Lorraine Ave
- 1035 S Yale St
- 950 S Holyoke St
- 168 S Dellrose St
- 115 S Rutan St
- 115 S Rutan Ave
- 543 S Bluff St
- 543 S Bluff Ave Unit 3
- 547 S Bluff St
- 539 S Bluff St
- 3915 Longview Ln
- 538 S Quentin St
- 550 S Quentin St
- 554 S Bluff Ave
- 540 S Bluff St
- 554 S Bluff St
- 534 S Quentin St
- 554 S Quentin St
- 532 S Quentin St
- 536 S Bluff St
- 601 S Bluff St
- 4008 E Orme St
- 526 S Bluff St
- 602 S Quentin St
- 602 S Bluff St
- 607 S Bluff St

