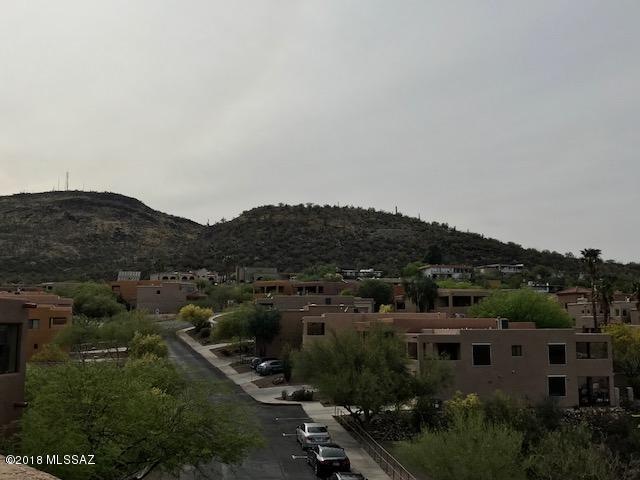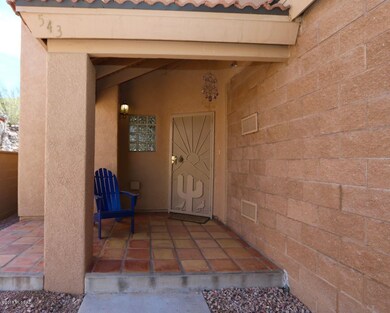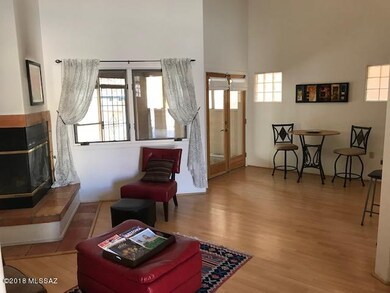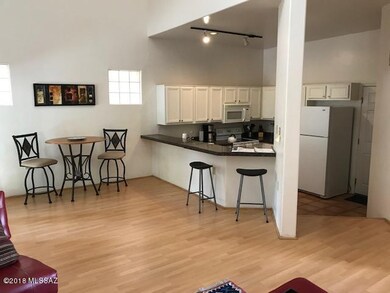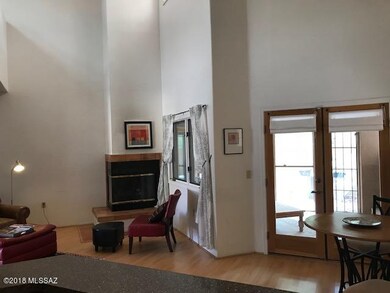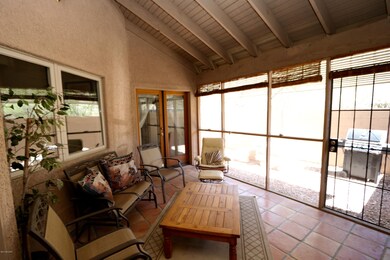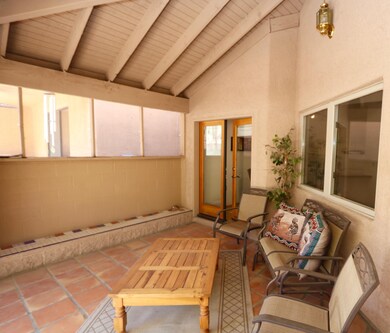
543 S Stephanie Loop Tucson, AZ 85745
Menlo Park NeighborhoodEstimated Value: $453,000 - $481,000
Highlights
- Fitness Center
- Multiple Garages
- 0.08 Acre Lot
- Private Pool
- Panoramic View
- 1-minute walk to Sentinel Peak Park
About This Home
As of June 2019CONVENIENT WEST FOOTHILLS- MINUTES TO DOWNTOWN & MODERN STREET CAR HUB. COZY, 2 STORY, 3 BED 2.5 BATHS. FLOOR PLAN FEATURES DOWNSTAIRS MASTER BEDROOM W/ FULL BATH + POWDER ROOM. UPSTAIRS~ MASTER SUITE #2 AND 2 MORE BEDROOMS AND LOFT LIVING ROOM. FIREPLACE IN LIVING ROOM AND AND BATH: UPDATED KITCHEN AND BATHS, NO CARPET THROUGHOUT! ALL FLOORING IS LAMINATE & SALTILLO. HOME IS LIGHT AND BRIGHT W/ VAULTED CEILINGS, SKYLIGHTS AND CEILING FANS. LOVELY SCREENED IN AND PRIVATE ARIZONA ROOM OFF DINING AREA AND DOWNSTAIRS BEDROOM- FRENCH DOORS OFF BOTH ROOMS TO PATIO. BONUS DARKROOM OR WORK SPACE IS (HEATED AND COOLED) EASY CARE HOME WITH CITY AND MOUNTAIN VIEWS. ALL THE CONVENIENCES OF CITY LIVING NESTLED UP TO THE TUCSON MOUNTAINS! LOW HOA- $42/M
Last Agent to Sell the Property
Joan Phillips
Tierra Antigua Realty Listed on: 04/08/2019
Co-Listed By
Chelsea Steinbring
Tierra Antigua Realty
Last Buyer's Agent
Janet Dumont Haber
Long Realty
Home Details
Home Type
- Single Family
Est. Annual Taxes
- $2,999
Year Built
- Built in 1995
Lot Details
- 3,485 Sq Ft Lot
- Lot includes common area
- Block Wall Fence
- Paved or Partially Paved Lot
- Hillside Location
- Back and Front Yard
- Property is zoned Tucson - R1
HOA Fees
- $42 Monthly HOA Fees
Property Views
- Panoramic
- City
- Mountain
Home Design
- Contemporary Architecture
- Frame With Stucco
- Tile Roof
- Built-Up Roof
Interior Spaces
- 1,795 Sq Ft Home
- 2-Story Property
- Built In Speakers
- Sound System
- Cathedral Ceiling
- Ceiling Fan
- Skylights
- See Through Fireplace
- Gas Fireplace
- Double Pane Windows
- Low Emissivity Windows
- Great Room
- Family Room Off Kitchen
- Living Room with Fireplace
- 2 Fireplaces
- Dining Room
- Loft
- Workshop
- Storage
- Laundry Room
Kitchen
- Breakfast Bar
- Electric Range
- Dishwasher
- Disposal
Flooring
- Laminate
- Terracotta
Bedrooms and Bathrooms
- 3 Bedrooms
- Fireplace in Primary Bedroom
- Split Bedroom Floorplan
- Walk-In Closet
- Pedestal Sink
- Dual Vanity Sinks in Primary Bathroom
- Soaking Tub
- Bathtub with Shower
- Exhaust Fan In Bathroom
Home Security
- Alarm System
- Fire and Smoke Detector
Parking
- 2 Car Garage
- Multiple Garages
- Driveway
Eco-Friendly Details
- North or South Exposure
Pool
- Private Pool
- Spa
Outdoor Features
- Balcony
- Covered patio or porch
- Arizona Room
- Outdoor Grill
Schools
- Sewell Elementary School
- Maxwell K-8 Middle School
- Cholla High School
Utilities
- Forced Air Heating and Cooling System
- Heating System Uses Natural Gas
- Natural Gas Water Heater
- High Speed Internet
- Cable TV Available
Community Details
Overview
- Association fees include common area maintenance
- Sentinel Shadows Subdivision
- On-Site Maintenance
- The community has rules related to deed restrictions, no recreational vehicles or boats
Amenities
- Clubhouse
Recreation
- Fitness Center
- Community Pool
- Community Spa
- Jogging Path
- Hiking Trails
Ownership History
Purchase Details
Home Financials for this Owner
Home Financials are based on the most recent Mortgage that was taken out on this home.Purchase Details
Home Financials for this Owner
Home Financials are based on the most recent Mortgage that was taken out on this home.Purchase Details
Purchase Details
Home Financials for this Owner
Home Financials are based on the most recent Mortgage that was taken out on this home.Purchase Details
Purchase Details
Home Financials for this Owner
Home Financials are based on the most recent Mortgage that was taken out on this home.Purchase Details
Home Financials for this Owner
Home Financials are based on the most recent Mortgage that was taken out on this home.Similar Homes in Tucson, AZ
Home Values in the Area
Average Home Value in this Area
Purchase History
| Date | Buyer | Sale Price | Title Company |
|---|---|---|---|
| Perez Emma M | $257,000 | Long Title Agency Inc | |
| Hatfield Daniel J | $210,000 | Metia | |
| Goller Karen I | -- | -- | |
| Goller Karen I | -- | Lawyers Title Of Arizona Inc | |
| Federal National Mortgage Association | -- | -- | |
| Smith Mccurdy Gregg R | $156,780 | -- | |
| Woods David R | $35,000 | Title Guaranty |
Mortgage History
| Date | Status | Borrower | Loan Amount |
|---|---|---|---|
| Open | Perez Emma M | $204,000 | |
| Closed | Perez Emma M | $205,600 | |
| Previous Owner | Hatfield Daniel J | $168,000 | |
| Previous Owner | Goller Karen I | $170,000 | |
| Previous Owner | Goller Karen I | $86,900 | |
| Previous Owner | Smith Mccurdy Gregg R | $141,100 | |
| Previous Owner | Woods David R | $102,500 | |
| Closed | Woods David R | $35,000 |
Property History
| Date | Event | Price | Change | Sq Ft Price |
|---|---|---|---|---|
| 06/18/2019 06/18/19 | Sold | $257,000 | 0.0% | $143 / Sq Ft |
| 05/19/2019 05/19/19 | Pending | -- | -- | -- |
| 04/08/2019 04/08/19 | For Sale | $257,000 | +22.4% | $143 / Sq Ft |
| 01/18/2013 01/18/13 | Sold | $210,000 | 0.0% | $117 / Sq Ft |
| 12/19/2012 12/19/12 | Pending | -- | -- | -- |
| 11/05/2012 11/05/12 | For Sale | $210,000 | -- | $117 / Sq Ft |
Tax History Compared to Growth
Tax History
| Year | Tax Paid | Tax Assessment Tax Assessment Total Assessment is a certain percentage of the fair market value that is determined by local assessors to be the total taxable value of land and additions on the property. | Land | Improvement |
|---|---|---|---|---|
| 2024 | $3,148 | $25,038 | -- | -- |
| 2023 | $3,163 | $23,846 | $0 | $0 |
| 2022 | $3,163 | $22,710 | $0 | $0 |
| 2021 | $3,223 | $21,112 | $0 | $0 |
| 2020 | $3,125 | $21,112 | $0 | $0 |
| 2019 | $3,084 | $22,933 | $0 | $0 |
| 2018 | $3,016 | $32,827 | $0 | $0 |
| 2017 | $2,999 | $32,827 | $0 | $0 |
| 2016 | $5,213 | $15,554 | $0 | $0 |
| 2015 | $2,513 | $14,814 | $0 | $0 |
Agents Affiliated with this Home
-
J
Seller's Agent in 2019
Joan Phillips
Tierra Antigua Realty
-
C
Seller Co-Listing Agent in 2019
Chelsea Steinbring
Tierra Antigua Realty
-
J
Buyer's Agent in 2019
Janet Dumont Haber
Long Realty
-
T
Seller's Agent in 2013
Tony Ray Baker
Tierra Antigua Realty
Map
Source: MLS of Southern Arizona
MLS Number: 21909582
APN: 116-21-4300
- 467 S Stephanie Loop
- 210 S Clausen Cir Unit 84
- 111 S Bella Vista Dr
- 2 S Panorama Cir
- 28 S Palomas Ave
- 16 N Panorama Cir Unit 43
- 928 W Cushing St Unit 71
- 924 W Cushing St Unit 72
- 25 N Melrose Ave
- 401 S Melwood Ave Unit 12
- 64 N Bella Vista Dr
- 206 S Avenida Del Palo Fierro Unit 60
- 894 W Calle de Los Higos Unit 48
- 869-871 W Calle de Los Higos Unit 97, 98
- 894 W Paseo de Los Zanjeros Unit Lot 9
- 214 N Cuesta Ave
- 0 S San Felipe Dr Unit 11 22409935
- 929 W Franklin St
- 110 N Melwood Ave
- 1742 W San Vicente Blvd
- 543 S Stephanie Loop
- 547 S Stephanie Loop
- 535 S Stephanie Loop
- 551 S Stephanie Loop
- 531 S Stephanie Loop
- 527 S Stephanie Loop
- 540 S Stephanie Loop
- 536 S Stephanie Loop
- 532 S Stephanie Loop
- 528 S Stephanie Loop
- 564 S Stephanie Loop
- 508 S Stephanie Loop
- 568 S Stephanie Loop
- 572 S Stephanie Loop
- 504 S Stephanie Loop
- 577 S Stephanie Loop
- 576 S Stephanie Loop
- 581 S Stephanie Loop
- 1405 W Kandy Ct
- 1383 W Tinna Place
