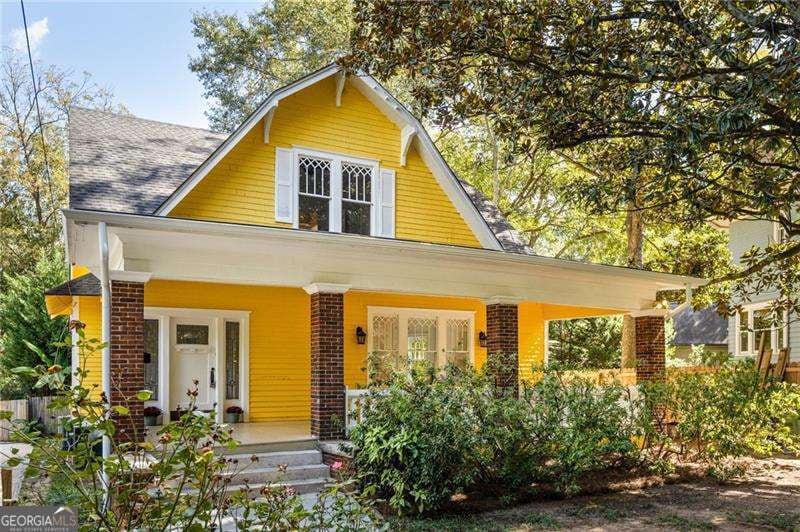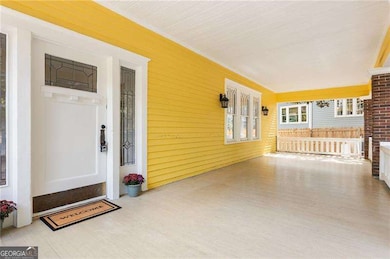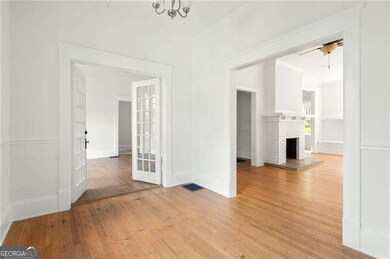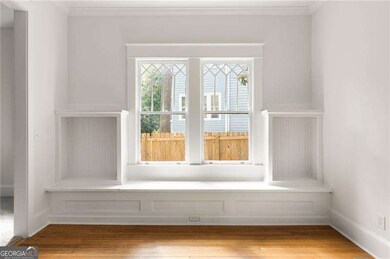543 Seminole Ave NE Atlanta, GA 30307
Inman Park NeighborhoodEstimated payment $8,191/month
Highlights
- City View
- Craftsman Architecture
- Deck
- Springdale Park Elementary School Rated A
- Dining Room Seats More Than Twelve
- Property is near public transit
About This Home
Tucked beneath the magnolia trees in the heart of Inman Park, this 1920s original is a one-of-a-kind opportunity to own a true piece of Atlanta's history. Every corner tells a story, from the gracious front porch made for lazy afternoons to the timeless details that give the home its unmistakable charm. Inside, the light filters through original windows, tall ceilings stretch overhead, and decorative fireplaces and stained glass accents nod to another era. The layout feels inviting and full of possibility, blending a sense of nostalgia with space to imagine your next chapter. Two welcoming living rooms and a formal dining space open to a sunny kitchen and back deck, perfect for gatherings that move easily indoors and out. A bedroom with ensuite bath on the main level adds flexibility, along with another bedroom and a full hall bath for guests or work-from-home space. Upstairs, the home opens to three additional bedrooms, including a spacious primary suite with a sitting room that feels like a private retreat. The backyard is where the story takes an unexpected and delightful turn. Designed and built by the previous owner's family, the custom skate park has become a local legend, skated by professionals and neighborhood friends alike. Whether you keep it as a creative landmark or transform it into your own outdoor sanctuary, it's a space that sparks imagination. Set on a quiet dead-end street with Freedom Park just across the way, this home captures the essence of Inman Park living-rich in history, full of personality, and surrounded by community. Steps from Freedom Park, Little Five Points, and your favorite Inman Park and Virginia Highland shops and restaurants, it's a rare find where timeless character meets endless possibility.
Open House Schedule
-
Saturday, November 01, 20252:00 to 4:00 pm11/1/2025 2:00:00 PM +00:0011/1/2025 4:00:00 PM +00:00Add to Calendar
Home Details
Home Type
- Single Family
Est. Annual Taxes
- $10,683
Year Built
- Built in 1920
Lot Details
- 8,712 Sq Ft Lot
- Back and Front Yard Fenced
- Privacy Fence
Parking
- Garage
Home Design
- Craftsman Architecture
- Composition Roof
Interior Spaces
- 3,358 Sq Ft Home
- 2-Story Property
- Roommate Plan
- Bookcases
- High Ceiling
- Ceiling Fan
- Entrance Foyer
- Living Room with Fireplace
- Dining Room Seats More Than Twelve
- Formal Dining Room
- Home Office
- Bonus Room
- City Views
- Fire and Smoke Detector
Kitchen
- Breakfast Bar
- Oven or Range
- Microwave
- Dishwasher
- Disposal
Flooring
- Wood
- Carpet
- Tile
Bedrooms and Bathrooms
- 5 Bedrooms | 2 Main Level Bedrooms
- Primary Bedroom on Main
- Split Bedroom Floorplan
- Walk-In Closet
- In-Law or Guest Suite
- Double Vanity
- Bathtub Includes Tile Surround
Laundry
- Laundry Room
- Laundry in Hall
- Dryer
- Washer
Unfinished Basement
- Partial Basement
- Interior Basement Entry
Outdoor Features
- Deck
- Porch
Location
- Property is near public transit
- Property is near schools
- Property is near shops
- City Lot
Schools
- Springdale Park Elementary School
- David T Howard Middle School
- Grady High School
Utilities
- Forced Air Heating and Cooling System
- Heating System Uses Natural Gas
- Gas Water Heater
- High Speed Internet
- Phone Available
- Cable TV Available
Listing and Financial Details
- Tax Block 15
Community Details
Overview
- No Home Owners Association
- Inman Park Subdivision
Recreation
- Park
Map
Home Values in the Area
Average Home Value in this Area
Tax History
| Year | Tax Paid | Tax Assessment Tax Assessment Total Assessment is a certain percentage of the fair market value that is determined by local assessors to be the total taxable value of land and additions on the property. | Land | Improvement |
|---|---|---|---|---|
| 2025 | $8,712 | $330,560 | $123,680 | $206,880 |
| 2023 | $8,712 | $330,560 | $123,680 | $206,880 |
| 2022 | $10,321 | $330,560 | $123,680 | $206,880 |
| 2021 | $10,040 | $323,120 | $80,400 | $242,720 |
| 2020 | $10,051 | $323,120 | $80,400 | $242,720 |
| 2019 | $1,363 | $383,000 | $80,400 | $302,600 |
| 2018 | $12,236 | $353,520 | $63,880 | $289,640 |
| 2017 | $9,422 | $252,640 | $36,720 | $215,920 |
| 2016 | $9,415 | $252,640 | $36,720 | $215,920 |
| 2015 | $10,699 | $252,640 | $36,720 | $215,920 |
| 2014 | $9,786 | $252,640 | $36,720 | $215,920 |
Property History
| Date | Event | Price | List to Sale | Price per Sq Ft |
|---|---|---|---|---|
| 10/23/2025 10/23/25 | For Sale | $1,395,000 | -- | $415 / Sq Ft |
Purchase History
| Date | Type | Sale Price | Title Company |
|---|---|---|---|
| Quit Claim Deed | -- | -- |
Source: Georgia MLS
MLS Number: 10627163
APN: 14-0015-0003-070-4
- 1099 North Ave NE Unit 13
- 1099 North Ave NE Unit 14
- 1099 North Ave NE Unit 11
- 1099 North Ave NE Unit 12
- 1200 Mansfield Ave NE
- 550 N Highland Ave NE Unit 4
- 502 N Highland Ave NE
- 1036 Williams Mill Rd NE
- 1050 N Highland Ave NE Unit 12B
- 650 Seminole Ave NE
- 1070 Colquitt Ave NE
- 1181 Fairview Rd NE
- 1249 Mansfield Ave NE
- 452 Euclid Terrace NE
- 1225 Euclid Ave NE
- 524 Seminole Ave NE
- 584 Seminole Ave NE Unit B
- 1187 Mansfield Ave NE Unit 4
- 1191 Mansfield Ave NE Unit 1191
- 478 N Highland Ave NE
- 675 N Highland Ave NE
- 418 Sinclair Ave NE
- 450 N Highland Ave NE Unit 2
- 466 Candler St NE
- 654 Cleburne Terrace NE
- 1008 Albion Ave NE
- 425 N Highland Ave NE
- 1158 Ponce de Leon Ave NE
- 1159 Saint Augustine Place NE
- 1245 S Ponce de Leon Ave NE Unit 2
- 1080 Euclid Ave NE
- 360 Sinclair Ave NE
- 1065 Washita Ave NE Unit B
- 1338 Mclendon Ave NE Unit 1
- 1156 Saint Louis Place NE







