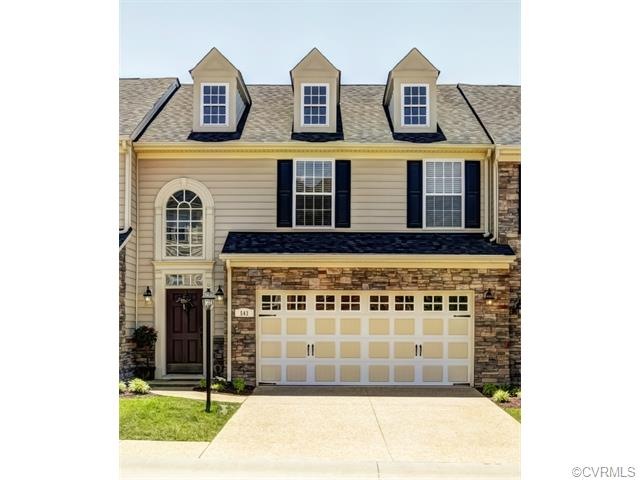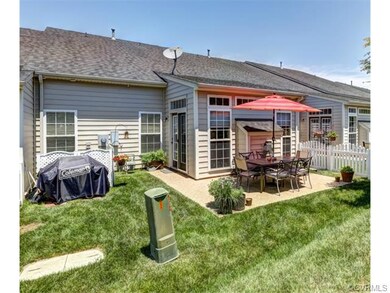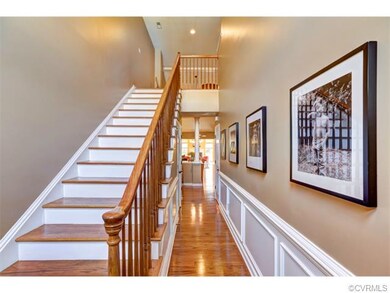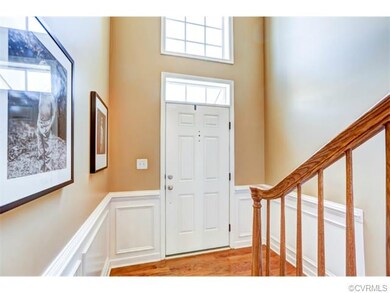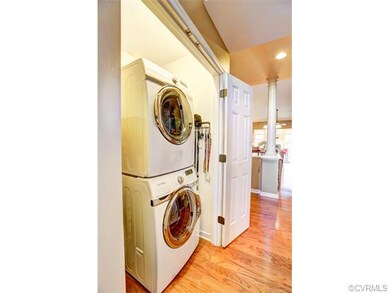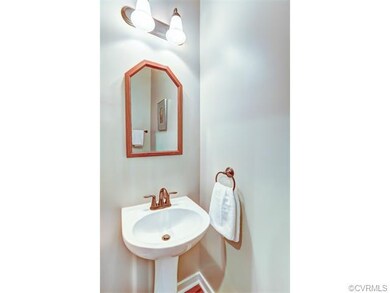
543 Siena Ln Unit 543 Glen Allen, VA 23059
Echo Lake NeighborhoodHighlights
- Wood Flooring
- Glen Allen High School Rated A
- Forced Air Zoned Heating and Cooling System
About This Home
As of August 2015What a deal....just reduced 7/6/15. Do not miss this beautiful home with open floor plan, Cathedral ceilings, and loft with balcony. Eat in kitchen includes granite countertops stainless appliances, built in desk, and beautiful ceramic tile floors. First floor master has private bath, tray ceilings, walk-in closet, oversized shower and double vanity. Downstairs also has a beautiful Florida room with gas fireplace that opens on to a backyard patio. Upstairs has loft area two bedrooms, full bath, and a bonus office space. Shows like a model.
Last Agent to Sell the Property
Kin Headley
Hometown Realty License #0225047423 Listed on: 05/26/2015

Last Buyer's Agent
Laura Williams
Joyner Fine Properties License #0225087560
Property Details
Home Type
- Condominium
Est. Annual Taxes
- $3,398
Year Built
- 2008
Home Design
- Composition Roof
Flooring
- Wood
- Partially Carpeted
- Ceramic Tile
Bedrooms and Bathrooms
- 3 Bedrooms
- 2 Full Bathrooms
Additional Features
- Property has 2 Levels
- Forced Air Zoned Heating and Cooling System
Listing and Financial Details
- Assessor Parcel Number 762-774-5118.052
Ownership History
Purchase Details
Purchase Details
Home Financials for this Owner
Home Financials are based on the most recent Mortgage that was taken out on this home.Purchase Details
Home Financials for this Owner
Home Financials are based on the most recent Mortgage that was taken out on this home.Purchase Details
Home Financials for this Owner
Home Financials are based on the most recent Mortgage that was taken out on this home.Similar Homes in the area
Home Values in the Area
Average Home Value in this Area
Purchase History
| Date | Type | Sale Price | Title Company |
|---|---|---|---|
| Gift Deed | -- | None Available | |
| Warranty Deed | $287,250 | -- | |
| Warranty Deed | $297,000 | -- | |
| Warranty Deed | $302,023 | -- |
Mortgage History
| Date | Status | Loan Amount | Loan Type |
|---|---|---|---|
| Previous Owner | $229,800 | New Conventional | |
| Previous Owner | $282,055 | New Conventional | |
| Previous Owner | $276,871 | New Conventional | |
| Previous Owner | $286,921 | New Conventional |
Property History
| Date | Event | Price | Change | Sq Ft Price |
|---|---|---|---|---|
| 08/17/2015 08/17/15 | Sold | $287,250 | -4.2% | $128 / Sq Ft |
| 07/08/2015 07/08/15 | Pending | -- | -- | -- |
| 05/26/2015 05/26/15 | For Sale | $299,950 | +1.0% | $133 / Sq Ft |
| 09/18/2013 09/18/13 | Sold | $296,900 | -1.0% | $132 / Sq Ft |
| 08/15/2013 08/15/13 | Pending | -- | -- | -- |
| 05/27/2013 05/27/13 | For Sale | $299,900 | -- | $133 / Sq Ft |
Tax History Compared to Growth
Tax History
| Year | Tax Paid | Tax Assessment Tax Assessment Total Assessment is a certain percentage of the fair market value that is determined by local assessors to be the total taxable value of land and additions on the property. | Land | Improvement |
|---|---|---|---|---|
| 2025 | $3,398 | $385,900 | $85,000 | $300,900 |
| 2024 | $3,398 | $365,600 | $80,000 | $285,600 |
| 2023 | $3,108 | $365,600 | $80,000 | $285,600 |
| 2022 | $2,724 | $320,500 | $70,000 | $250,500 |
| 2021 | $2,667 | $299,700 | $70,000 | $229,700 |
| 2020 | $2,607 | $299,700 | $70,000 | $229,700 |
| 2019 | $2,567 | $295,000 | $70,000 | $225,000 |
| 2018 | $2,526 | $290,400 | $70,000 | $220,400 |
| 2017 | $2,443 | $280,800 | $70,000 | $210,800 |
| 2016 | $2,285 | $262,600 | $70,000 | $192,600 |
| 2015 | $2,285 | $262,600 | $70,000 | $192,600 |
| 2014 | $2,285 | $262,600 | $70,000 | $192,600 |
Agents Affiliated with this Home
-
K
Seller's Agent in 2015
Kin Headley
Hometown Realty
-
L
Buyer's Agent in 2015
Laura Williams
Joyner Fine Properties
-

Seller's Agent in 2013
Courtney Greiner
Compass
(804) 305-4348
32 Total Sales
-

Buyer's Agent in 2013
Marc Austin Highfill
Exit First Realty
(804) 840-9824
20 in this area
551 Total Sales
Map
Source: Central Virginia Regional MLS
MLS Number: 1515130
APN: 762-774-5118.052
- 3133 Abruzzo Place
- 531 Siena Ln
- 521 Siena Ln
- 3057 Hunton Cottage Ln
- 11505 Friars Walk Terrace
- 3821 Mill Place Dr
- 11219 Mill Place Terrace
- 3473 Manor Grove Cir
- 11400 Long Meadow Dr
- 11422 Wood Brook Rd
- 9137 Olde Hartley Dr
- 11572 Chapman Mill Dr
- 11600 Heverley Ct
- 11505 Sethwarner Dr
- 10753 Chase Grove Ln
- 10598 Lambeth Rd
- 3908 Links Ln
- 3904 Links Ln
- 3412 Katy Brooke Ct
- 3916 Links Ln
