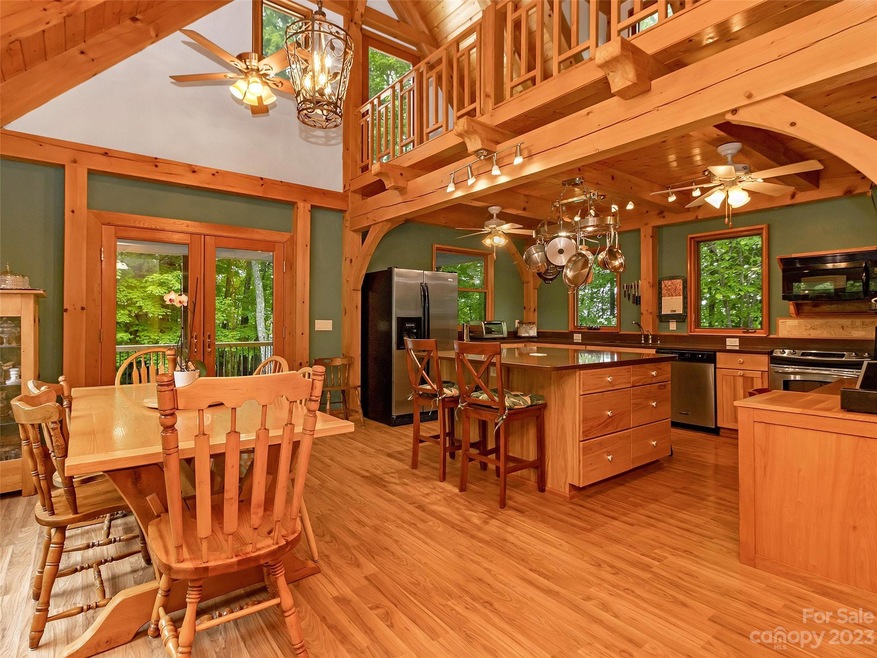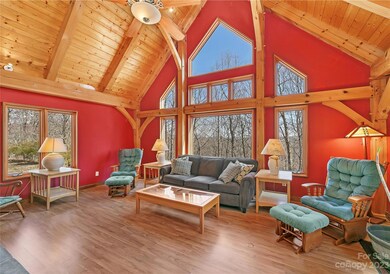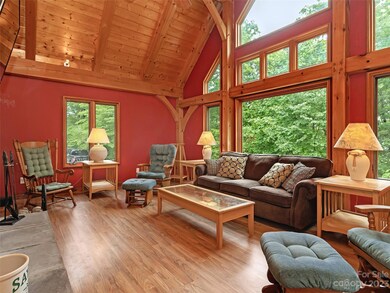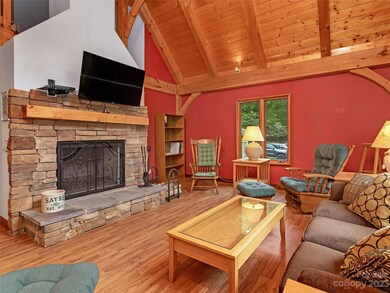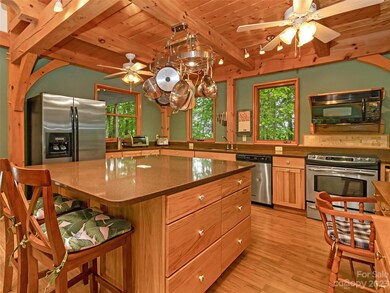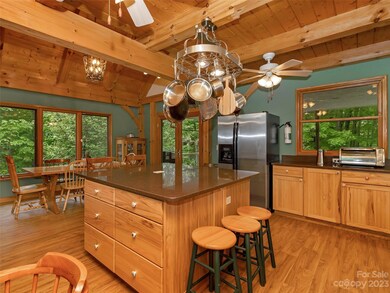
543 Springbrook Ln Unit Part of Tract 1 Brevard, NC 28712
Estimated Value: $899,000 - $1,047,022
Highlights
- Open Floorplan
- Wooded Lot
- Post and Beam
- Private Lot
- Vaulted Ceiling
- Radiant Floor
About This Home
As of January 2024Retreat to 17+ acres of wooded privacy near Brevard and DuPont. Winter views can be enjoyed now and potential year round views imagined. Enjoy the beautiful woodwork of this Timber Framed home surrounded by wooded views from every window. Open beamed ceilings enhance the two-story stacked stone wood burning fireplace. The kitchen, with Hickory cabinets with quartz tops is centered by an expansive island for all to gather around. Dining area again opens to the vaults and views. Main level primary suite with soaking tub. Only one owner and many thoughtful custom features. Zoned radiant floor heating for efficiency, upgraded windows, a woodworkers dream workshop and an oversized detached garage with storage for all your outdoor toys and wired and ready to charge your EV. This can be your mountain home.
Last Agent to Sell the Property
Allen Tate/Beverly-Hanks Brevard-Downtown Brokerage Email: sara.champion@allentate.com License #144250 Listed on: 04/02/2023

Home Details
Home Type
- Single Family
Est. Annual Taxes
- $4,023
Year Built
- Built in 2006
Lot Details
- Private Lot
- Steep Slope
- Wooded Lot
Parking
- 2 Car Detached Garage
- Electric Vehicle Home Charger
- Workshop in Garage
Home Design
- Post and Beam
- Radon Mitigation System
Interior Spaces
- 2-Story Property
- Open Floorplan
- Built-In Features
- Vaulted Ceiling
- Wood Burning Fireplace
- Insulated Windows
- Entrance Foyer
- Living Room with Fireplace
- Laundry Room
Kitchen
- Breakfast Bar
- Electric Range
- Microwave
- Freezer
- Dishwasher
- Kitchen Island
Flooring
- Radiant Floor
- Vinyl
Bedrooms and Bathrooms
Partially Finished Basement
- Walk-Out Basement
- Basement Fills Entire Space Under The House
- Interior and Exterior Basement Entry
- Workshop
- Basement Storage
- Natural lighting in basement
Accessible Home Design
- Flooring Modification
Outdoor Features
- Covered patio or porch
- Fire Pit
Schools
- Brevard Elementary And Middle School
- Brevard High School
Utilities
- Zoned Heating
- Baseboard Heating
- Heating System Uses Propane
- Tankless Water Heater
- Propane Water Heater
- Septic Tank
Community Details
- Voluntary home owners association
- Springbrook Subdivision
Listing and Financial Details
- Assessor Parcel Number 8593-62-6257-000
- Tax Block 732
Ownership History
Purchase Details
Home Financials for this Owner
Home Financials are based on the most recent Mortgage that was taken out on this home.Purchase Details
Home Financials for this Owner
Home Financials are based on the most recent Mortgage that was taken out on this home.Purchase Details
Home Financials for this Owner
Home Financials are based on the most recent Mortgage that was taken out on this home.Similar Homes in Brevard, NC
Home Values in the Area
Average Home Value in this Area
Purchase History
| Date | Buyer | Sale Price | Title Company |
|---|---|---|---|
| Chapman James L | $845,000 | None Listed On Document | |
| Benton Charles E | $25,500 | None Available | |
| Sayre Lewis S | -- | None Available |
Mortgage History
| Date | Status | Borrower | Loan Amount |
|---|---|---|---|
| Previous Owner | Sayre Lewis S | $335,500 | |
| Previous Owner | Benton Charles E | $1,000 | |
| Previous Owner | Benton Charles | $19,380 | |
| Previous Owner | Sayre Lewis S | $385,000 | |
| Previous Owner | Sayre Lewis S | $395,000 | |
| Previous Owner | Sayne Lewis S | $35,000 | |
| Previous Owner | Sayre Lewis S | $350,000 |
Property History
| Date | Event | Price | Change | Sq Ft Price |
|---|---|---|---|---|
| 01/05/2024 01/05/24 | Sold | $845,000 | -6.0% | $276 / Sq Ft |
| 11/13/2023 11/13/23 | Price Changed | $899,000 | -7.0% | $293 / Sq Ft |
| 06/13/2023 06/13/23 | Price Changed | $967,000 | -2.2% | $315 / Sq Ft |
| 04/02/2023 04/02/23 | For Sale | $989,000 | -- | $323 / Sq Ft |
Tax History Compared to Growth
Tax History
| Year | Tax Paid | Tax Assessment Tax Assessment Total Assessment is a certain percentage of the fair market value that is determined by local assessors to be the total taxable value of land and additions on the property. | Land | Improvement |
|---|---|---|---|---|
| 2024 | $4,023 | $611,120 | $180,660 | $430,460 |
| 2023 | $4,023 | $611,120 | $180,660 | $430,460 |
| 2022 | $4,023 | $634,060 | $203,600 | $430,460 |
| 2021 | $4,142 | $611,120 | $180,660 | $430,460 |
| 2020 | $3,010 | $432,410 | $0 | $0 |
| 2019 | $2,988 | $432,410 | $0 | $0 |
| 2018 | $2,570 | $432,410 | $0 | $0 |
| 2017 | $2,541 | $432,410 | $0 | $0 |
| 2016 | $2,501 | $432,410 | $0 | $0 |
| 2015 | $2,658 | $595,730 | $213,780 | $381,950 |
| 2014 | $2,658 | $595,730 | $213,780 | $381,950 |
Agents Affiliated with this Home
-
Sara Champion

Seller's Agent in 2024
Sara Champion
Allen Tate/Beverly-Hanks Brevard-Downtown
(828) 884-7020
49 in this area
69 Total Sales
-
Kirt Kaempfer

Buyer's Agent in 2024
Kirt Kaempfer
Connestee Falls Realty
(831) 345-4257
32 in this area
44 Total Sales
Map
Source: Canopy MLS (Canopy Realtor® Association)
MLS Number: 4014079
APN: 8593-62-6257-000
- 9999 Galax Ln Unit G-11
- TBD Juniper Ln
- 7660 Greenville Hwy
- 999 Mulberry Cir
- 43 Gold Finch Ct
- 39 Sherwood Village Ln
- 68 Sherwood Village Ct
- Lot 16 Mountain View Rd
- 164 Waldsi Ct Unit 18
- 177 Walelu Ct
- 397 Soquili Dr
- 417 Soquili Dr Unit 17
- 380 Cedar Ln
- 84 Usdasdi Dr
- 999 Usdasdi Dr
- 46 Wahuhu Ct Unit 19
- 9999 Gagama Ct Unit 16/19
- 9999 Cedar Ln
- 51 Gagama Ct Unit U19 L004
- 542 Soquili Dr
- 543 Springbrook Ln
- 543 Springbrook Ln Unit Part of Tract 1
- 543 Springbrook Ln
- 999 Spring Brook Ln
- 451 Sequoyah Woods Dr
- 21 Sequoyah Woods Dr Unit 21
- 16 Sequoyah Woods Dr Unit 16
- 1 Sequoyah Woods Dr Unit 20
- 00 Sequoyah Woods Dr Unit D-204
- 000 Sequoyah Woods Dr Unit D-203
- 00 Sequoyah Woods Dr Unit D-202
- 000 Sequoyah Woods Dr Unit C-06
- 0 Sequoyah Woods Dr
- 00 Sequoyah Woods Dr
- 570 Sequoyah Woods Dr
- 572 Springbrook Ln
- L3 Steel Creek Rd Unit 3
- 01 Steel Creek Rd Unit tract1
- 02 Steel Creek Rd Unit tract2
- 350 Springbrook Ln
