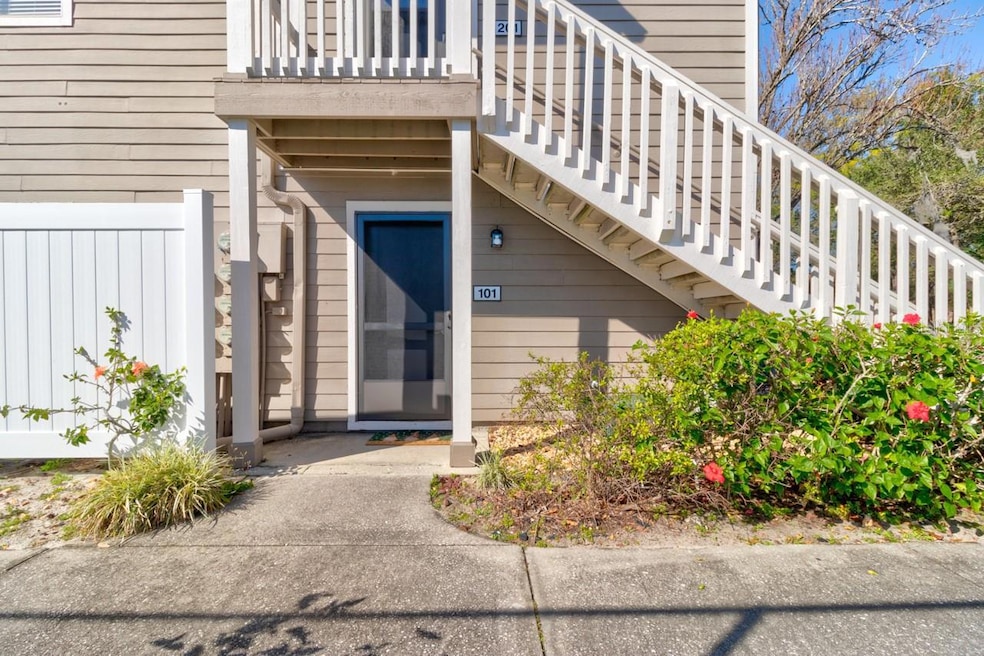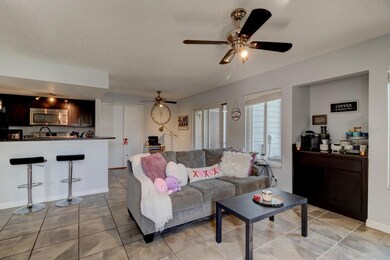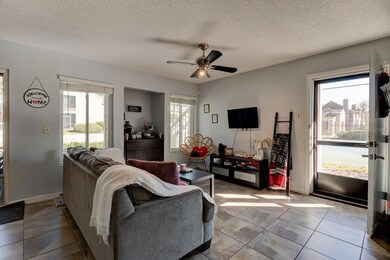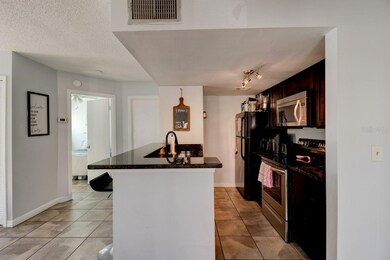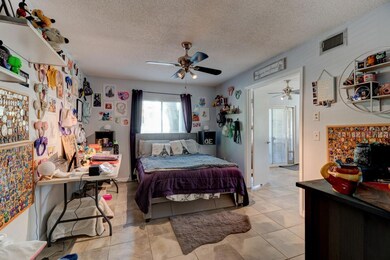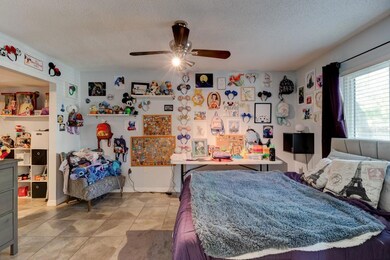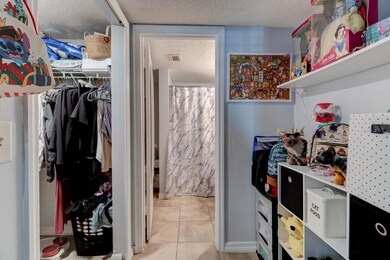543 Sun Ridge Place Unit 101 Altamonte Springs, FL 32714
Spring Valley NeighborhoodEstimated payment $1,623/month
Highlights
- Open Floorplan
- End Unit
- Tennis Court View
- Lake Brantley High School Rated A-
- Solid Surface Countertops
- Community Pool
About This Home
Don't walk Run!!! to see this unique two-bedroom, two-bathroom corner unit condominium located in the highly desirable area of Jamestown in Altamonte Springs. Offering a bright, open, and spacious living area for you to make it your own. This unit features a built-in bar with extra storage, ideal for entertaining guests or simply enjoying a relaxing evening at home. Whether you're passionate about tennis or prefer to relax by the poolside, these amenities provide opportunities for recreation and socializing right at your doorstep. In addition this condominium boasts a prime location close to shops, restaurants, natural springs, parks and much more. Schedule your showing today!!!
Listing Agent
OCEANS LUXURY REALTY FULL SVC Brokerage Phone: 386-547-6161 License #3502217 Listed on: 02/09/2024
Property Details
Home Type
- Condominium
Est. Annual Taxes
- $2,405
Year Built
- Built in 1984
Lot Details
- End Unit
- West Facing Home
- Landscaped with Trees
HOA Fees
- $288 Monthly HOA Fees
Home Design
- Entry on the 1st floor
- Slab Foundation
- Wood Frame Construction
- Shingle Roof
- Vinyl Siding
Interior Spaces
- 952 Sq Ft Home
- 1-Story Property
- Open Floorplan
- Dry Bar
- Ceiling Fan
- Family Room Off Kitchen
- Tile Flooring
- Tennis Court Views
Kitchen
- Range
- Microwave
- Dishwasher
- Solid Surface Countertops
- Solid Wood Cabinet
Bedrooms and Bathrooms
- 2 Bedrooms
- Walk-In Closet
- 2 Full Bathrooms
Laundry
- Laundry closet
- Dryer
- Washer
Outdoor Features
- Screened Patio
- Exterior Lighting
- Rain Gutters
- Front Porch
Schools
- Forest City Elementary School
- Teague Middle School
- Lake Brantley High School
Utilities
- Central Heating and Cooling System
- Thermostat
- Cable TV Available
Listing and Financial Details
- Visit Down Payment Resource Website
- Legal Lot and Block 27 / 31
- Assessor Parcel Number 10-21-29-520-5430-1010
Community Details
Overview
- Association fees include pool, maintenance structure, ground maintenance, pest control, recreational facilities, sewer, trash
- Ben Islip Association, Phone Number (407) 730-9872
- Sun Ridge 1 A Condo Subdivision
- The community has rules related to deed restrictions
Recreation
- Tennis Courts
- Community Pool
Pet Policy
- Dogs and Cats Allowed
- Medium pets allowed
Map
Home Values in the Area
Average Home Value in this Area
Tax History
| Year | Tax Paid | Tax Assessment Tax Assessment Total Assessment is a certain percentage of the fair market value that is determined by local assessors to be the total taxable value of land and additions on the property. | Land | Improvement |
|---|---|---|---|---|
| 2024 | $2,853 | $162,360 | -- | -- |
| 2023 | $2,405 | $147,600 | $0 | $147,600 |
| 2021 | $489 | $61,962 | $0 | $0 |
| 2020 | $488 | $61,107 | $0 | $0 |
| 2019 | $488 | $59,733 | $0 | $0 |
| 2018 | $487 | $58,619 | $0 | $0 |
| 2017 | $488 | $57,413 | $0 | $0 |
| 2016 | $501 | $56,232 | $0 | $0 |
| 2015 | $845 | $56,232 | $0 | $0 |
| 2014 | $845 | $46,472 | $0 | $0 |
Property History
| Date | Event | Price | List to Sale | Price per Sq Ft |
|---|---|---|---|---|
| 02/09/2024 02/09/24 | For Sale | $215,000 | -- | $226 / Sq Ft |
Purchase History
| Date | Type | Sale Price | Title Company |
|---|---|---|---|
| Quit Claim Deed | -- | None Listed On Document | |
| Quit Claim Deed | $33,000 | -- | |
| Warranty Deed | $142,500 | Central Florida Title Llc | |
| Corporate Deed | $97,000 | First American Title Ins Co | |
| Deed | $70,000 | -- | |
| Warranty Deed | $54,500 | -- | |
| Warranty Deed | $55,400 | -- |
Mortgage History
| Date | Status | Loan Amount | Loan Type |
|---|---|---|---|
| Previous Owner | $135,375 | Purchase Money Mortgage | |
| Previous Owner | $77,600 | Unknown | |
| Closed | $14,550 | No Value Available |
Source: Stellar MLS
MLS Number: O6177611
APN: 10-21-29-520-5430-1010
- 572 Breckenridge Village Unit 105
- 511 Sun Ridge Place
- 610 Colorado Place Unit 46
- 615 Richland Ct Unit 61
- 615 Richland Ct Unit 66
- 625 Greencove Terrace Unit 130
- 625 Greencove Terrace Unit 123
- 624 Cambridge Way Unit 108
- 645 Stafford Terrace Unit 163
- 627 Riverview Ave
- 152 Mobile Ave
- 654 Roaring Dr Unit 228
- 879 Little Bend Rd
- 682 Youngstown Pkwy Unit 328
- 625 Mockingbird Ln
- 705 Youngstown Pkwy Unit 354
- 2153 Florida 434
- 1055 Kensington Park Dr Unit 205
- 1055 Kensington Park Dr Unit 613
- 1055 Kensington Park Dr Unit 609
- 534 Sun Valley Village
- 605 Youngstown Pkwy Unit 39
- 620 Glenwood Ct Unit 79
- 637 Greencove Terrace Unit 139
- 630 Steamboat Ct Unit 176
- 652 Roaring Dr Unit 234
- 437 Wekiva Rapids Dr
- 609 Lakespur Ln
- 682 Youngstown Pkwy Unit 328
- 112 Mohawk Ln
- 675 Jamestown Blvd
- 713 Sandy Ct Unit 375
- 1055 Kensington Park Dr Unit 711
- 1055 Kensington Park Dr Unit 208
- 252 Crown Oaks Way Unit R102
- 656 Boniview Ln
- 483 Cypress St
- 110 Northwood Dr
- 522 Boxelder Ave
- 599 Calibre Crest Pkwy
