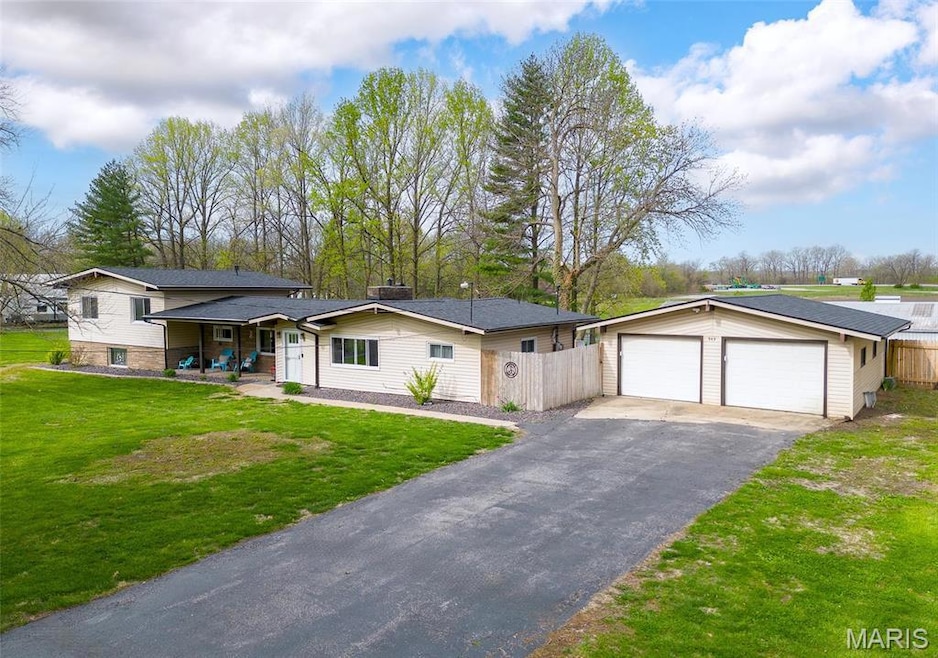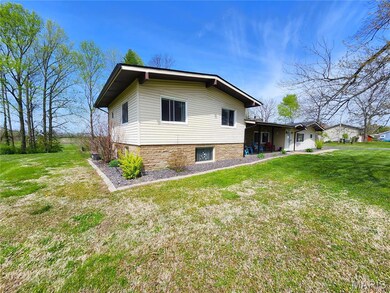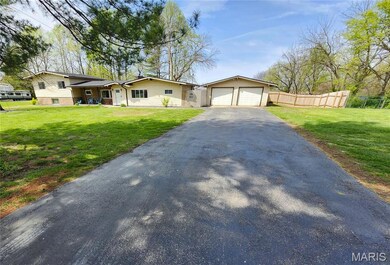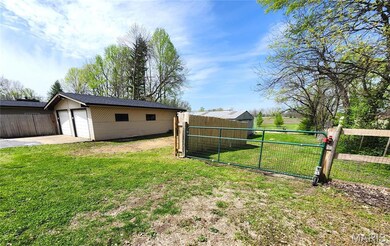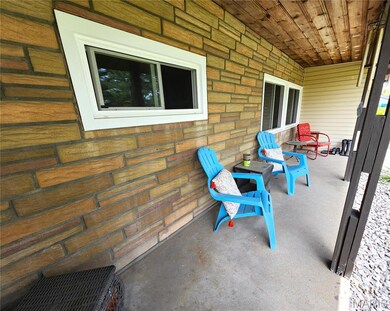
543 Thorngate Rd Granite City, IL 62040
Highlights
- Above Ground Pool
- 3.25 Acre Lot
- Traditional Architecture
- RV or Boat Parking
- Deck
- Wood Flooring
About This Home
As of May 20252400 sq ft - Tri Level Home on 3.25 acres. Features 4 bedrooms, 2 baths and 2 car garage. Large fenced in yard. Pole Barn with 12 ft wide sliding doors. Separate covered storage unit for RV's / Boats. Covered front porch. Large private patio/deck combo in back with a fire pit & grilling area. Above ground pool w/ attached deck. Step inside to a tiled entry foyer w/ a cute cubby for coats & backpacks. A stretched great room features a living room w/ stonework fireplace AND a naturally lit dining room that allows a view of the acreage and outside amenities. Hardwood and ceramic tile adorn most of the floors throughout the house. Updated eat in kitchen w/ granite counters, stainless appliances & pantry. Primary bedroom suite w/ private bathroom offers double sink on granite, deep tub & separate shower. Walk in closet w/ barn door. 3 more generous bedrooms, 3/4 bath & family room. Mudroom & Laundry Room w/ storage. 200 Amp Service. Zoned A/C, Furnaces & Water Heaters. New Roof (2024) Additional Rooms: Mud Room
Last Agent to Sell the Property
RE/MAX Alliance License #475138727 Listed on: 04/18/2025

Home Details
Home Type
- Single Family
Est. Annual Taxes
- $6,162
Year Built
- Built in 1951
Lot Details
- 3.25 Acre Lot
- Lot Dimensions are 435 x 329
Parking
- 2 Car Detached Garage
- Oversized Parking
- Parking Storage or Cabinetry
- Workshop in Garage
- Garage Door Opener
- Additional Parking
- RV or Boat Parking
Home Design
- Traditional Architecture
- Split Level Home
- Brick Exterior Construction
- Vinyl Siding
Interior Spaces
- 3-Story Property
- Historic or Period Millwork
- 1 Fireplace
- Mud Room
- Family Room
- Living Room
- Dining Room
- Dishwasher
- Laundry Room
Flooring
- Wood
- Carpet
- Laminate
- Ceramic Tile
- Luxury Vinyl Plank Tile
Bedrooms and Bathrooms
Partially Finished Basement
- Partial Basement
- Bedroom in Basement
Outdoor Features
- Above Ground Pool
- Deck
- Covered patio or porch
- Pole Barn
Schools
- Granite City Dist 9 Elementary And Middle School
- Granite City High School
Utilities
- Forced Air Zoned Heating and Cooling System
Listing and Financial Details
- Assessor Parcel Number 18-1-14-29-02-201-009
Ownership History
Purchase Details
Home Financials for this Owner
Home Financials are based on the most recent Mortgage that was taken out on this home.Purchase Details
Home Financials for this Owner
Home Financials are based on the most recent Mortgage that was taken out on this home.Purchase Details
Purchase Details
Home Financials for this Owner
Home Financials are based on the most recent Mortgage that was taken out on this home.Purchase Details
Purchase Details
Similar Homes in Granite City, IL
Home Values in the Area
Average Home Value in this Area
Purchase History
| Date | Type | Sale Price | Title Company |
|---|---|---|---|
| Warranty Deed | $310,000 | Metro Title & Escrow Co | |
| Warranty Deed | $33,500 | First American Title | |
| Warranty Deed | $250,000 | Metro Title & Escrow Co | |
| Warranty Deed | $190,000 | First American Title Ins Co | |
| Interfamily Deed Transfer | -- | None Available | |
| Interfamily Deed Transfer | -- | None Available |
Mortgage History
| Date | Status | Loan Amount | Loan Type |
|---|---|---|---|
| Open | $294,500 | New Conventional | |
| Previous Owner | $160,800 | New Conventional | |
| Previous Owner | $15,000 | New Conventional | |
| Previous Owner | $20,000 | New Conventional | |
| Previous Owner | $171,000 | New Conventional | |
| Previous Owner | $87,700 | Credit Line Revolving | |
| Previous Owner | $70,759 | Unknown | |
| Previous Owner | $100,000 | Credit Line Revolving |
Property History
| Date | Event | Price | Change | Sq Ft Price |
|---|---|---|---|---|
| 05/16/2025 05/16/25 | Sold | $310,000 | +5.1% | $129 / Sq Ft |
| 04/19/2025 04/19/25 | Pending | -- | -- | -- |
| 04/18/2025 04/18/25 | For Sale | $295,000 | -4.8% | $123 / Sq Ft |
| 04/14/2025 04/14/25 | Off Market | $310,000 | -- | -- |
| 11/09/2015 11/09/15 | Sold | $190,000 | -17.0% | $102 / Sq Ft |
| 10/10/2015 10/10/15 | Pending | -- | -- | -- |
| 07/06/2015 07/06/15 | For Sale | $229,000 | -- | $123 / Sq Ft |
Tax History Compared to Growth
Tax History
| Year | Tax Paid | Tax Assessment Tax Assessment Total Assessment is a certain percentage of the fair market value that is determined by local assessors to be the total taxable value of land and additions on the property. | Land | Improvement |
|---|---|---|---|---|
| 2023 | $5,241 | $68,520 | $15,300 | $53,220 |
| 2022 | $6,162 | $59,730 | $13,340 | $46,390 |
| 2021 | $5,385 | $56,430 | $12,600 | $43,830 |
| 2020 | $5,147 | $53,280 | $11,900 | $41,380 |
| 2019 | $5,211 | $53,280 | $11,900 | $41,380 |
| 2018 | $6,341 | $61,290 | $11,320 | $49,970 |
| 2017 | $6,008 | $61,290 | $11,320 | $49,970 |
| 2016 | $5,910 | $61,290 | $11,320 | $49,970 |
| 2015 | $2,181 | $32,860 | $6,220 | $26,640 |
| 2014 | $2,181 | $32,860 | $6,220 | $26,640 |
| 2013 | $2,181 | $33,850 | $6,360 | $27,490 |
Agents Affiliated with this Home
-
Kristi Glasgow

Seller's Agent in 2025
Kristi Glasgow
RE/MAX
131 in this area
229 Total Sales
-
G
Seller's Agent in 2015
Gaye Flood
Century 21 Bailey & Company
-
Zak Dittamore

Buyer's Agent in 2015
Zak Dittamore
RE/MAX
(618) 558-3449
2 in this area
50 Total Sales
Map
Source: MARIS MLS
MLS Number: MIS25023325
APN: 18-1-14-29-02-201-009
- 3120 W Chain of Rocks Rd Unit 240
- 20 Paul Dr
- 5121 Stephanie Dr
- 5591 Old Alton Rd
- 508 Margaret Ave
- 2400 Morrison Rd
- 628 E Chain of Rocks Rd
- 31 Moorland Dr
- 5129 Rapp Rd
- 2614 Morrison Rd
- 2154 Hamilton Dr
- 0000 Rock Hill Road & Jonesway
- 904 Davies Ln
- 2152 Bern Ave
- 5070 Lakeview Dr
- 2159 Orville Ave
- 2145 Miracle Ave
- 1717 Spring Ave
- 2125 Woodlawn Ave
- 1350 Norwood Dr
