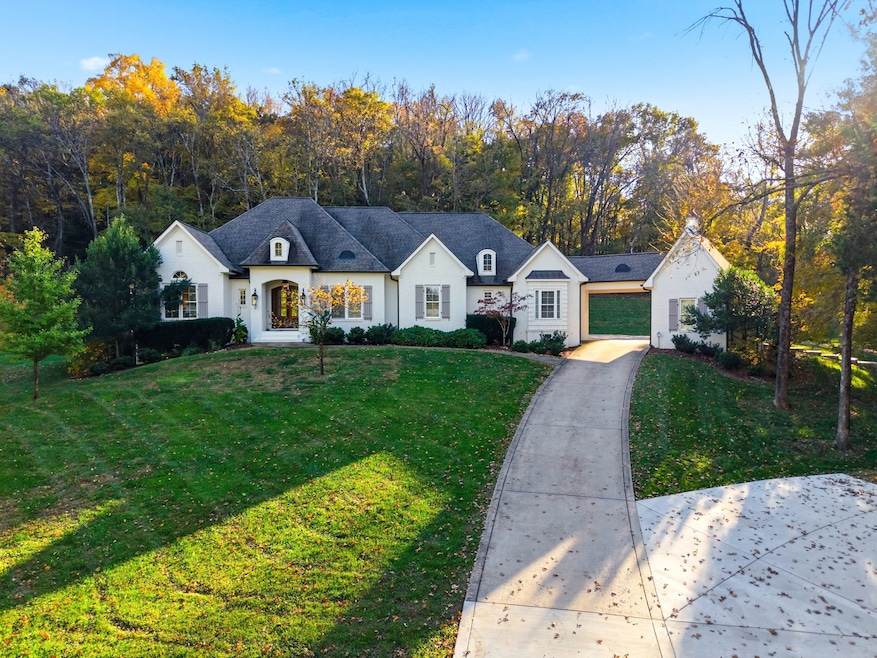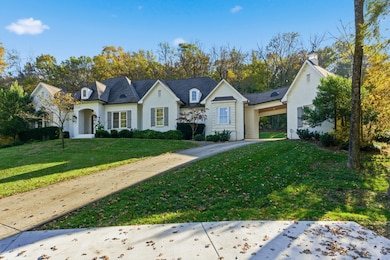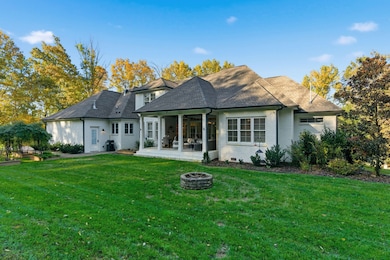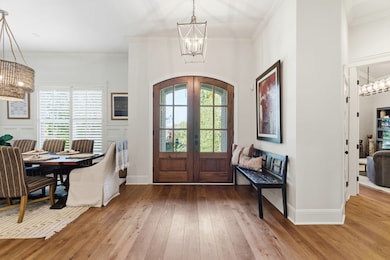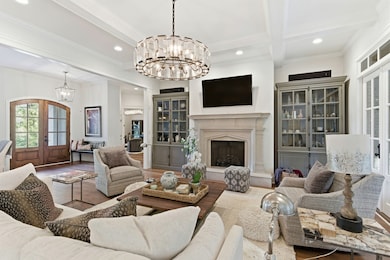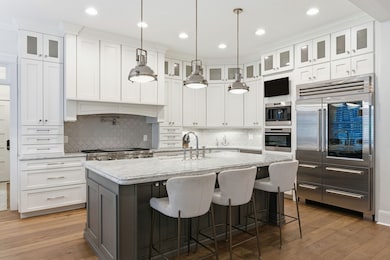543 Trace Creek Dr Nashville, TN 37221
Estimated payment $15,670/month
Highlights
- Barn
- Stables
- Wolf Appliances
- Grassland Elementary School Rated A
- Open Floorplan
- Wood Flooring
About This Home
Must-see property! Every visitor agrees — this home stands out as one of the finest they’ve ever seen. Exceptional quality and craftsmanship throughout. European white oak oil finished hardwood floors throughout (Scratch resistant! imported from Europe); Crown molding in all rooms; Wainscotting and premium trim; Carrara marble counters; Carrara marble large walk in shower; Premium sinks and cabinetry, RH lighting throughout & so much more! Located in a gated enclave of just five estate homes, this gorgeous brick residence showcases the highest level of design, finish and quality inside and out. Copper gas exterior lanterns, French cobblestone on porches, Copper dome vents. Enjoy 5 acres of private land with fenced-in pastures, ideal for recreation and entertaining.
Primarily one-level living features 12-foot ceilings, exquisite custom trim and millwork throughout. The chef’s kitchen offers a 48" Wolf double-oven range, steam oven, built-in coffee center, glass-front Sub-Zero refrigerator and Asko dishwasher. Both the main living area and owner’s suite open through elegant French doors to a covered outdoor living space, perfect for relaxing or entertaining. A beautifully crafted barn provides space for endless possibilities — ideal for the equestrian, hobbyist, or creative pursuits. Williamson County Grassland schools & Franklin High, and just minutes to Ensworth Academy and several of Nashville's other prestigious private schools.
Home Details
Home Type
- Single Family
Est. Annual Taxes
- $5,374
Year Built
- Built in 2015
Lot Details
- 5.02 Acre Lot
- Back Yard Fenced
- Irrigation
HOA Fees
- $200 Monthly HOA Fees
Parking
- 4 Car Attached Garage
- 7 Open Parking Spaces
- Garage Door Opener
- Driveway
Home Design
- Brick Exterior Construction
Interior Spaces
- 3,766 Sq Ft Home
- Property has 1 Level
- Open Floorplan
- Wet Bar
- Built-In Features
- Crown Molding
- High Ceiling
- Ceiling Fan
- Gas Fireplace
- Entrance Foyer
- Great Room with Fireplace
- Separate Formal Living Room
- Interior Storage Closet
- Crawl Space
Kitchen
- Double Oven
- Built-In Gas Oven
- Gas Range
- Dishwasher
- Wolf Appliances
- Stainless Steel Appliances
- Kitchen Island
- Disposal
Flooring
- Wood
- Tile
Bedrooms and Bathrooms
- 4 Bedrooms | 3 Main Level Bedrooms
- Walk-In Closet
- Double Vanity
Home Security
- Security Gate
- Carbon Monoxide Detectors
- Fire and Smoke Detector
Outdoor Features
- Covered Patio or Porch
- Outdoor Gas Grill
Schools
- Grassland Elementary School
- Grassland Middle School
- Franklin High School
Utilities
- Two cooling system units
- Zoned Heating and Cooling System
- Heating System Uses Natural Gas
- Water Purifier
- High Speed Internet
Additional Features
- Barn
- Stables
Community Details
- Trace Creek Heights Subdivision
Listing and Financial Details
- Tax Lot Lot #3
- Assessor Parcel Number 094006 00101 00006006
Map
Home Values in the Area
Average Home Value in this Area
Tax History
| Year | Tax Paid | Tax Assessment Tax Assessment Total Assessment is a certain percentage of the fair market value that is determined by local assessors to be the total taxable value of land and additions on the property. | Land | Improvement |
|---|---|---|---|---|
| 2025 | $5,374 | $515,200 | $214,325 | $300,875 |
| 2024 | $5,374 | $285,875 | $85,725 | $200,150 |
| 2023 | $5,374 | $285,875 | $85,725 | $200,150 |
| 2022 | $5,374 | $285,875 | $85,725 | $200,150 |
| 2021 | $5,374 | $285,875 | $85,725 | $200,150 |
| 2020 | $4,584 | $206,500 | $57,150 | $149,350 |
| 2019 | $4,584 | $206,500 | $57,150 | $149,350 |
| 2018 | $4,440 | $206,500 | $57,150 | $149,350 |
| 2017 | $4,516 | $210,050 | $60,700 | $149,350 |
| 2016 | $4,516 | $210,050 | $60,700 | $149,350 |
| 2015 | -- | $46,675 | $46,675 | $0 |
| 2014 | -- | $46,675 | $46,675 | $0 |
Property History
| Date | Event | Price | List to Sale | Price per Sq Ft | Prior Sale |
|---|---|---|---|---|---|
| 11/13/2025 11/13/25 | Pending | -- | -- | -- | |
| 11/08/2025 11/08/25 | For Sale | $2,850,000 | +26.7% | $757 / Sq Ft | |
| 05/09/2023 05/09/23 | Sold | $2,250,000 | -4.3% | $597 / Sq Ft | View Prior Sale |
| 04/13/2023 04/13/23 | Pending | -- | -- | -- | |
| 04/11/2023 04/11/23 | Price Changed | $2,350,000 | -4.1% | $624 / Sq Ft | |
| 03/23/2023 03/23/23 | For Sale | $2,450,000 | +121.7% | $651 / Sq Ft | |
| 12/06/2019 12/06/19 | Off Market | $1,105,000 | -- | -- | |
| 10/09/2019 10/09/19 | Price Changed | $284,900 | -1.4% | $76 / Sq Ft | |
| 09/23/2019 09/23/19 | Price Changed | $289,000 | -3.3% | $77 / Sq Ft | |
| 09/04/2019 09/04/19 | Price Changed | $299,000 | -3.2% | $80 / Sq Ft | |
| 08/13/2019 08/13/19 | For Sale | $309,000 | -72.0% | $83 / Sq Ft | |
| 07/27/2017 07/27/17 | Sold | $1,105,000 | -- | $295 / Sq Ft | View Prior Sale |
Purchase History
| Date | Type | Sale Price | Title Company |
|---|---|---|---|
| Quit Claim Deed | -- | None Listed On Document | |
| Warranty Deed | $785,000 | Chapman & Rosenthal Title | |
| Warranty Deed | $2,250,000 | Lenders Title | |
| Warranty Deed | $1,390,000 | Solomon Parks Title & Escrow | |
| Interfamily Deed Transfer | -- | None Available | |
| Warranty Deed | $1,105,000 | Solomon Parks Title & Escrow | |
| Warranty Deed | $235,000 | Rudy Title & Escrow Llc | |
| Warranty Deed | $190,000 | Bankers Title & Escrow Corp | |
| Warranty Deed | $197,500 | None Available |
Mortgage History
| Date | Status | Loan Amount | Loan Type |
|---|---|---|---|
| Previous Owner | $628,000 | New Conventional | |
| Previous Owner | $1,112,000 | New Conventional | |
| Previous Owner | $850,000 | Future Advance Clause Open End Mortgage | |
| Previous Owner | $750,000 | Construction | |
| Previous Owner | $98,897 | New Conventional |
Source: Realtracs
MLS Number: 3042587
APN: 006-001.01
- 7910 Highway 100
- 5728 Templegate Dr
- 7950 Highway 100
- 7867 Highway 100
- 5720 Templegate Dr
- 8039 Tennessee 100
- 949 Harpeth Bend Dr
- 912 Harpeth Bend Dr
- 805 Silkwood Dr Unit 3
- 815 Silkwood Dr
- 7816 Old Harding Pike
- 804 Footpath Terrace
- 7313 Olmsted Dr
- 7325 Olmsted Dr
- 161 Saint Andrews Dr
- 765 Myhr Dr
- 7512 Henderson Dr
- 901 Leblanc Ct
- 701 Harpeth Knoll Ct
- 705 Harpeth Knoll Ct
