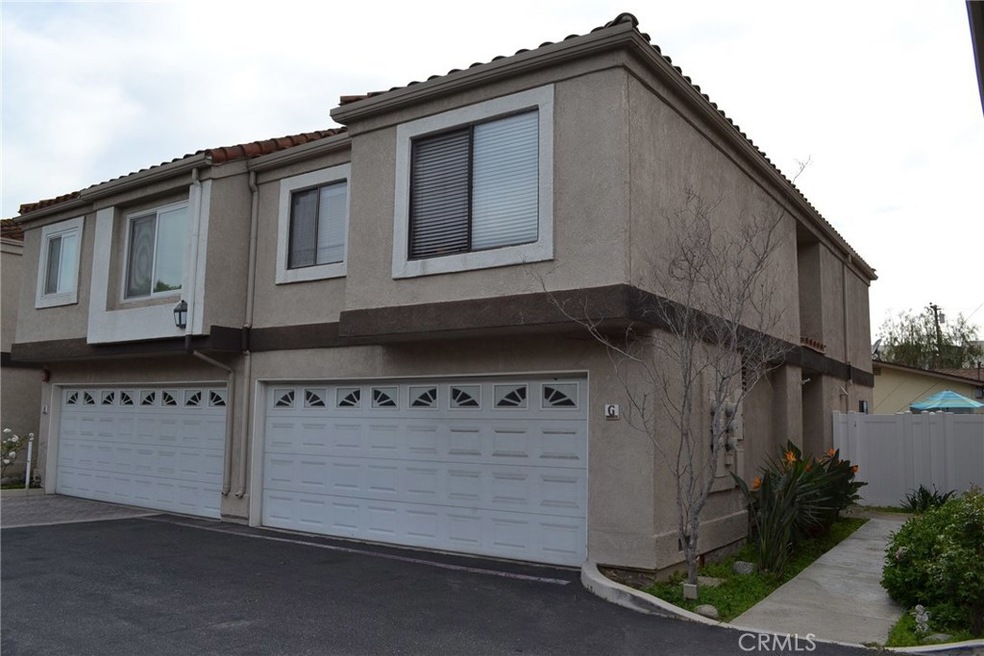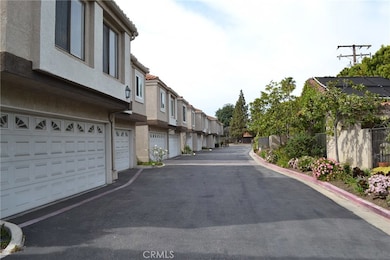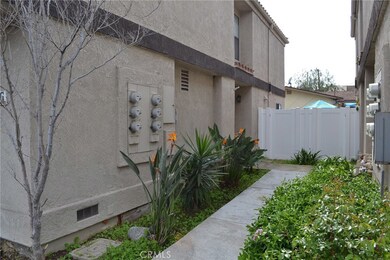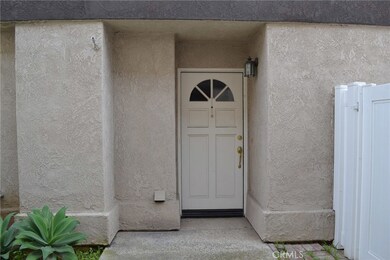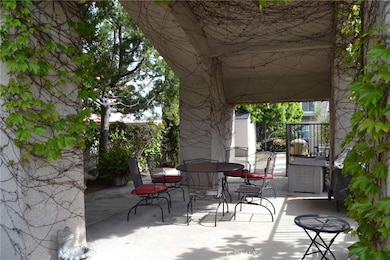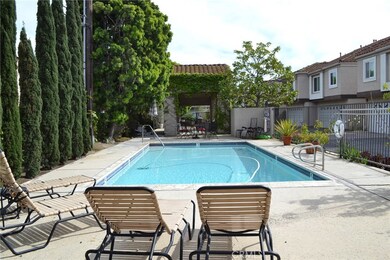
543 Victoria St Unit G Costa Mesa, CA 92627
Westside Costa Mesa NeighborhoodEstimated Value: $797,000 - $933,000
Highlights
- In Ground Pool
- Pool View
- 2 Car Attached Garage
- High Ceiling
- Granite Countertops
- 3-minute walk to Ketchum-Libolt Park
About This Home
As of July 2019Enjoy the Southern California lifestyle in this beautiful upgraded townhouse located in Victoria Court. This GATED enclave of 16 homes is convenient to Triangle Square, Newport Bay Nature Preserve, Costa Mesa Golf Course, trendy restaurants, shopping, schools, parks and 3 miles from Newport Beach. Upon entering the first level, you'll be welcomed by an inviting living room featuring vaulted ceilings, gas fireplace, new tile floors and sliding doors out to your own private patio for relaxing and entertaining. The kitchen has granite counter tops, glass tile back splash, recessed lighting and stainless steel appliances. Upstairs offers a large master suite with vaulted ceiling, 2 other upgraded bedrooms and new laminate floors. Full size gas laundry hookups in the garage and the washer and dryer are included! Two car garage is attached and has convenient direct access to the home. This is a must see!
Last Agent to Sell the Property
Bobby Tran
Businessmaker Mortgage License #01869288 Listed on: 04/12/2019
Townhouse Details
Home Type
- Townhome
Est. Annual Taxes
- $6,532
Year Built
- Built in 1989
Lot Details
- 1 Common Wall
- Vinyl Fence
- Wood Fence
- Back Yard
HOA Fees
- $295 Monthly HOA Fees
Parking
- 2 Car Attached Garage
- Parking Available
Home Design
- Turnkey
- Frame Construction
- Stucco
Interior Spaces
- 1,106 Sq Ft Home
- 2-Story Property
- High Ceiling
- Recessed Lighting
- Gas Fireplace
- Drapes & Rods
- Blinds
- Family Room with Fireplace
- Pool Views
Kitchen
- Gas Oven
- Gas Range
- Microwave
- Dishwasher
- Granite Countertops
Flooring
- Laminate
- Tile
Bedrooms and Bathrooms
- 3 Bedrooms | 2 Main Level Bedrooms
- All Upper Level Bedrooms
- Granite Bathroom Countertops
Laundry
- Laundry Room
- Laundry in Garage
- Dryer
- Washer
Pool
- In Ground Pool
- Fence Around Pool
Location
- Suburban Location
Utilities
- Central Air
- Heating System Uses Natural Gas
- Underground Utilities
- Natural Gas Connected
- Cable TV Available
Listing and Financial Details
- Tax Lot 1
- Tax Tract Number 15006
- Assessor Parcel Number 93411017
Community Details
Overview
- 16 Units
- Vicotria Court Association, Phone Number (714) 369-8947
- Bay View Management HOA
Recreation
- Community Pool
Ownership History
Purchase Details
Home Financials for this Owner
Home Financials are based on the most recent Mortgage that was taken out on this home.Purchase Details
Home Financials for this Owner
Home Financials are based on the most recent Mortgage that was taken out on this home.Purchase Details
Home Financials for this Owner
Home Financials are based on the most recent Mortgage that was taken out on this home.Purchase Details
Home Financials for this Owner
Home Financials are based on the most recent Mortgage that was taken out on this home.Purchase Details
Home Financials for this Owner
Home Financials are based on the most recent Mortgage that was taken out on this home.Similar Homes in the area
Home Values in the Area
Average Home Value in this Area
Purchase History
| Date | Buyer | Sale Price | Title Company |
|---|---|---|---|
| Truong Julie Thao Mi | $523,000 | Fidelity Natl Ttl Orange Cnt | |
| Huynh Thao | -- | First American Title Ins Co | |
| Huynh Thao | -- | Southland Title | |
| Huynh Thao | $538,000 | Southland Title | |
| Lacasella Josephine | $156,000 | Continental Lawyers Title Co |
Mortgage History
| Date | Status | Borrower | Loan Amount |
|---|---|---|---|
| Open | Truong Julie Thao Mi | $392,000 | |
| Closed | Truong Julie Thao Mi | $394,000 | |
| Closed | Truong Julie Thao Mi | $392,000 | |
| Closed | Truong Julie Thao Mi | $392,250 | |
| Previous Owner | Huynh Thao | $357,900 | |
| Previous Owner | Nguyen Thomas | $53,144 | |
| Previous Owner | Nguyen Thomas | $79,500 | |
| Previous Owner | Huynh Thao | $400,000 | |
| Previous Owner | Lacasella Josephine | $225,000 | |
| Previous Owner | Lacasella Josephine | $200,000 | |
| Previous Owner | Lacasella Josephine | $149,300 |
Property History
| Date | Event | Price | Change | Sq Ft Price |
|---|---|---|---|---|
| 07/25/2019 07/25/19 | Sold | $523,000 | -4.9% | $473 / Sq Ft |
| 06/09/2019 06/09/19 | Pending | -- | -- | -- |
| 06/07/2019 06/07/19 | Price Changed | $549,999 | -4.3% | $497 / Sq Ft |
| 05/22/2019 05/22/19 | Price Changed | $574,900 | -8.0% | $520 / Sq Ft |
| 04/12/2019 04/12/19 | For Sale | $624,900 | -- | $565 / Sq Ft |
Tax History Compared to Growth
Tax History
| Year | Tax Paid | Tax Assessment Tax Assessment Total Assessment is a certain percentage of the fair market value that is determined by local assessors to be the total taxable value of land and additions on the property. | Land | Improvement |
|---|---|---|---|---|
| 2024 | $6,532 | $560,760 | $442,606 | $118,154 |
| 2023 | $6,336 | $549,765 | $433,927 | $115,838 |
| 2022 | $6,118 | $538,986 | $425,419 | $113,567 |
| 2021 | $5,938 | $528,418 | $417,077 | $111,341 |
| 2020 | $5,881 | $523,000 | $412,800 | $110,200 |
| 2019 | $5,947 | $523,000 | $404,302 | $118,698 |
| 2018 | $5,940 | $523,000 | $404,302 | $118,698 |
| 2017 | $5,946 | $523,000 | $404,302 | $118,698 |
| 2016 | $4,968 | $432,000 | $313,302 | $118,698 |
| 2015 | $4,987 | $432,000 | $313,302 | $118,698 |
| 2014 | $4,627 | $403,750 | $285,052 | $118,698 |
Agents Affiliated with this Home
-

Seller's Agent in 2019
Bobby Tran
Businessmaker Mortgage
(702) 254-5499
-
Vicky Tran
V
Buyer's Agent in 2019
Vicky Tran
Professional R.E. Center, Inc.
(714) 894-4306
25 Total Sales
Map
Source: California Regional Multiple Listing Service (CRMLS)
MLS Number: OC19081166
APN: 934-110-17
- 2096 Caleigh Ln
- 2191 Harbor Blvd Unit 65
- 2191 Harbor Blvd
- 543 W Wilson St Unit 6
- 2168 Biscayne Springs
- 404 Brighton Springs
- 409 Bryson Springs
- 2018 Anaheim Ave
- 624 W Wilson St Unit B1
- 642 W Wilson St
- 2065 Thurin St
- 637 Darrell St
- 2171 Pomona Ave
- 2112 Sterling Ave
- 345 Avocado St Unit B3
- 326 Hamilton St
- 2108 Raleigh Ave
- 653 Joann St
- 525 Fairfax Dr Unit 2
- 327 W Wilson St Unit 13
- 543 Victoria St
- 543 Victoria St Unit H
- 543 Victoria St Unit J
- 543 Victoria St Unit M
- 543 Victoria St Unit O
- 543 Victoria St Unit K
- 543 Victoria St Unit C
- 543 Victoria St Unit G
- 543 Victoria St Unit P
- 543 Victoria St Unit N
- 543 Victoria St Unit F
- 543 Victoria St Unit L
- 543 Victoria St Unit B
- 543 Victoria St Unit A
- 543 Victoria St Unit Q
- 543 Victoria St Unit D
- 553 Victoria St
- 542 Hamilton St
- 525 Victoria St
- 546 Hamilton St
