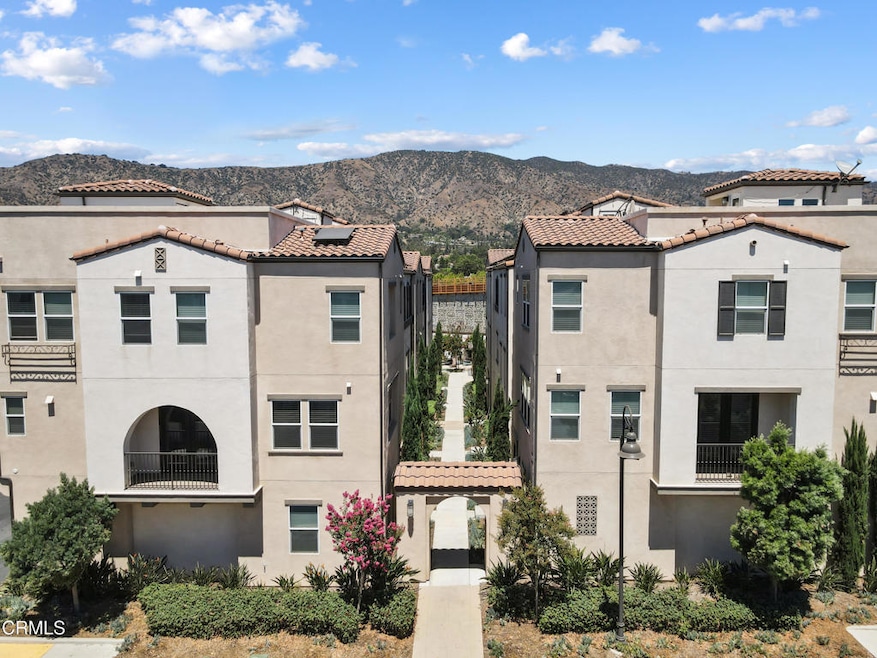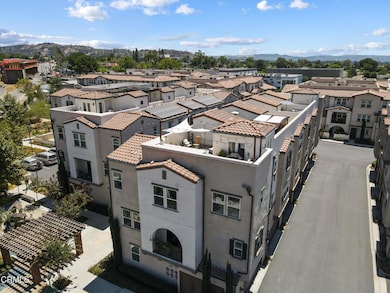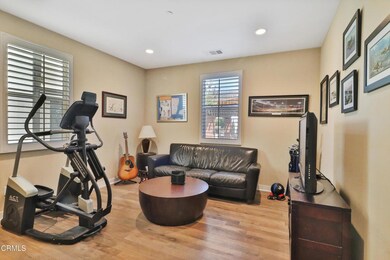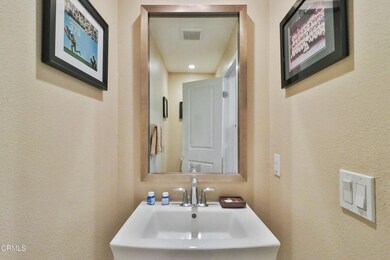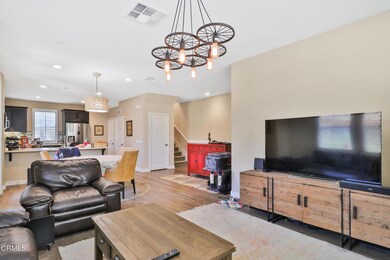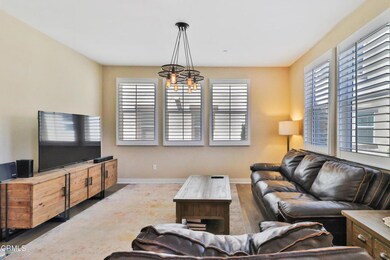
543 W Foothill Blvd Unit 122 Glendora, CA 91741
North Glendora NeighborhoodHighlights
- Filtered Pool
- Rooftop Deck
- Mountain View
- La Fetra Elementary School Rated A
- 1.44 Acre Lot
- Wood Flooring
About This Home
As of October 2022Ideally located in the coveted Glendora neighborhood, this townhome is convenient to everything. Built in 2016 and meticulously maintained, this home features beautiful oak wood floors throughout the home, abundant natural light, recessed lighting, a balcony deck and a private rooftop patio with gorgeous views of the mountains are definitely the highlights of this home. This home's flexible floorplan easily adapts to your needs. The ground floor is a multi-purpose room that can be used as a den or a home office. Head upstairs to the second floor where you will find a great room with an easy flow of space between the open concept kitchen, dining area, and living room. Throw open the doors to the covered balcony overlooking the courtyard and enjoy California's sunny weather as you entertain. The kitchen features rich wood cabinets accented with quartz countertops and custom tile backsplash. The expansive counter space offers plenty of room for meal prep, and the eat-in bar is perfect for quick meals on the go. Overlooking the dining and living spaces of the home, the kitchen is ideally situated. Three good-sized bedrooms await your personal touch. A spacious main bedroom has a sizeable walk-in closet, an en-suite bath with dual vanity, and glass enclosed shower. Low energy costs with seller owned solar panels. You'll love having your own private outdoor getaway on the rooftop deck. Imagine relaxing on the rooftop while you enjoy watching rose-colored sunsets fade into the sky. The view never gets old. You can enjoy this quiet neighborhood setting with plenty of amenities for everyone including a swimming pool, kids playground and more! Close to shops, good restaurants, and top-rated schools, this home has it all! Come and see it now!
Last Agent to Sell the Property
Everhome Realty, Inc. License #01945355 Listed on: 08/16/2022

Townhouse Details
Home Type
- Townhome
Est. Annual Taxes
- $9,156
Year Built
- Built in 2016
Lot Details
- 1 Common Wall
- No Sprinklers
HOA Fees
- $245 Monthly HOA Fees
Parking
- 2 Car Attached Garage
- Parking Available
- Garage Door Opener
Interior Spaces
- 1,870 Sq Ft Home
- Family Room Off Kitchen
- Living Room
- Bonus Room
- Wood Flooring
- Mountain Views
Kitchen
- Open to Family Room
- Electric Cooktop
- <<microwave>>
- Dishwasher
- Quartz Countertops
Bedrooms and Bathrooms
- 3 Bedrooms
Laundry
- Laundry Room
- Stacked Washer and Dryer
Pool
- Filtered Pool
- In Ground Pool
- Spa
Outdoor Features
- Rooftop Deck
- Concrete Porch or Patio
Additional Features
- Solar Heating System
- Central Heating and Cooling System
Listing and Financial Details
- Tax Lot 1
- Tax Tract Number 400801
- Assessor Parcel Number 8635011104
Community Details
Overview
- Vintage Property Management Association
Recreation
- Community Playground
- Community Pool
- Dog Park
Ownership History
Purchase Details
Home Financials for this Owner
Home Financials are based on the most recent Mortgage that was taken out on this home.Purchase Details
Home Financials for this Owner
Home Financials are based on the most recent Mortgage that was taken out on this home.Similar Homes in the area
Home Values in the Area
Average Home Value in this Area
Purchase History
| Date | Type | Sale Price | Title Company |
|---|---|---|---|
| Grant Deed | $754,818 | California Best Title | |
| Grant Deed | $639,000 | Fidelity National Title Co |
Mortgage History
| Date | Status | Loan Amount | Loan Type |
|---|---|---|---|
| Open | $614,570 | FHA | |
| Previous Owner | $547,324 | VA | |
| Previous Owner | $582,150 | VA |
Property History
| Date | Event | Price | Change | Sq Ft Price |
|---|---|---|---|---|
| 10/21/2022 10/21/22 | Sold | $755,000 | -1.3% | $404 / Sq Ft |
| 10/14/2022 10/14/22 | Pending | -- | -- | -- |
| 08/31/2022 08/31/22 | Price Changed | $765,000 | -4.3% | $409 / Sq Ft |
| 08/16/2022 08/16/22 | For Sale | $799,000 | +25.1% | $427 / Sq Ft |
| 12/15/2016 12/15/16 | Sold | $638,891 | +4.7% | $349 / Sq Ft |
| 12/03/2016 12/03/16 | Pending | -- | -- | -- |
| 11/16/2016 11/16/16 | For Sale | $609,990 | -- | $333 / Sq Ft |
Tax History Compared to Growth
Tax History
| Year | Tax Paid | Tax Assessment Tax Assessment Total Assessment is a certain percentage of the fair market value that is determined by local assessors to be the total taxable value of land and additions on the property. | Land | Improvement |
|---|---|---|---|---|
| 2024 | $9,156 | $770,100 | $337,722 | $432,378 |
| 2023 | $8,944 | $755,000 | $331,100 | $423,900 |
| 2022 | $8,111 | $687,900 | $348,871 | $339,029 |
| 2021 | $7,968 | $674,413 | $342,031 | $332,382 |
| 2019 | $7,489 | $654,411 | $331,887 | $322,524 |
| 2018 | $7,390 | $641,580 | $325,380 | $316,200 |
| 2017 | $7,335 | $639,000 | $319,000 | $320,000 |
Agents Affiliated with this Home
-
Jeff Atkinson

Seller's Agent in 2022
Jeff Atkinson
Everhome Realty, Inc.
(805) 402-8152
1 in this area
198 Total Sales
-
David Bartels

Seller Co-Listing Agent in 2022
David Bartels
Everhome Realty, Inc.
(818) 929-6830
1 in this area
329 Total Sales
-
Kelvin Chang

Buyer's Agent in 2022
Kelvin Chang
Coldwell Banker Dynasty T.C.
(626) 372-2609
1 in this area
27 Total Sales
-
M
Seller's Agent in 2016
Mary Gradinger
CITY VENTURES HOMEBUILDING
Map
Source: Ventura County Regional Data Share
MLS Number: V1-14337
APN: 8635-011-104
- 547 W Foothill Blvd Unit 89
- 553 W Foothill Blvd Unit 129
- 623 W Foothill Blvd Unit 43
- 116 N Wildwood Ave
- 420 W Bennett Ave
- 358 N Grand Ave
- 818 Invergarry St
- 817 W Heber St
- 323 W Bennett Ave
- 416 N Westridge Ave
- 830 W Heber St
- 19129 E Orangepath St
- 834 Bridwell St
- 833 W Orangepath St
- 453 W Laurel Ave
- 245 Snapdragon Ln
- 538 Francesca Ln
- 422 W Route 66 Unit 100
- 337 W Route 66 Unit 55
- 365 S Glendora Ave
