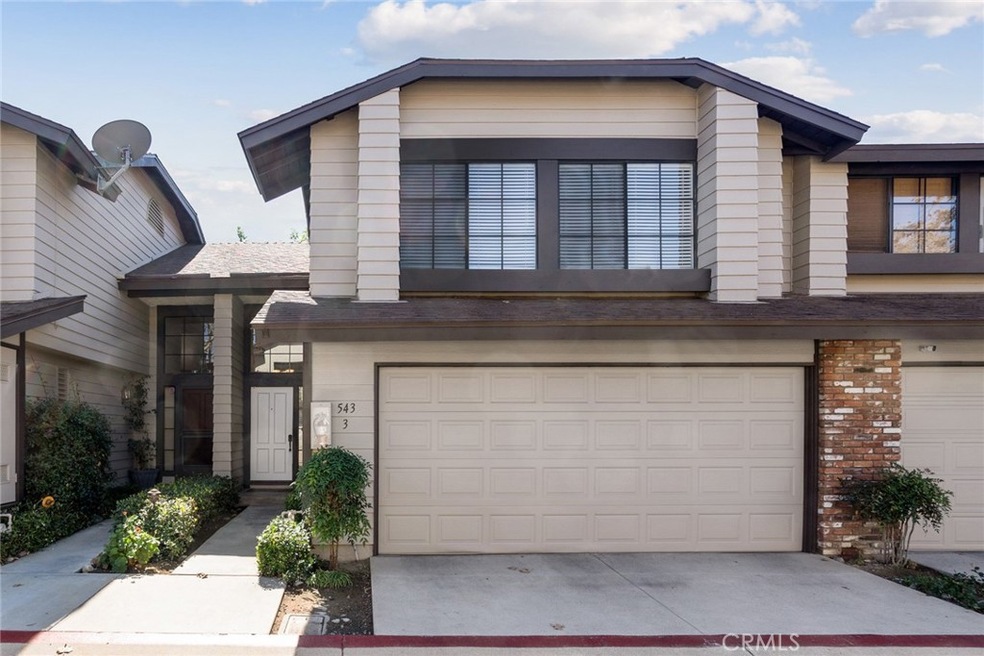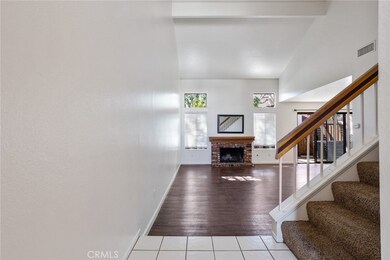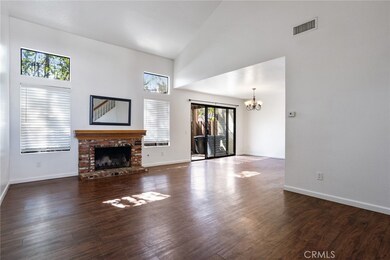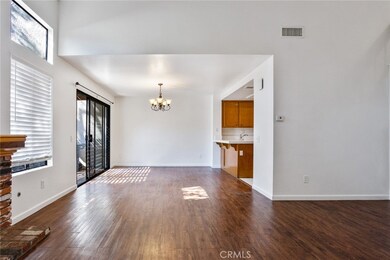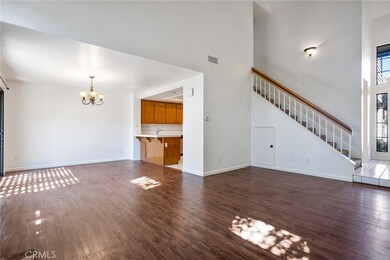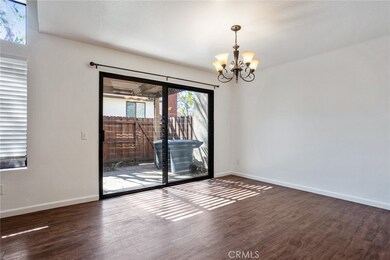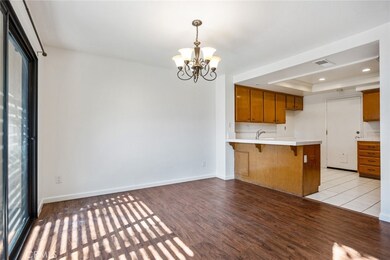
543 W Puente St Unit 3 Covina, CA 91722
Highlights
- In Ground Pool
- Mountain View
- Cathedral Ceiling
- Open Floorplan
- Traditional Architecture
- Formal Dining Room
About This Home
As of December 2022Wonderful 3 bedroom 2.5 bath townhome in Pride of ownership Heathdale Community. The unit features an attached 2 car garage, large family room area with fireplace, vaulted ceilings, open kitchen with separate dinning area and a half bathroom downstairs. There is a large master bedroom with its own separate bathroom and ample closet space. The two additional bedrooms share a full bath. The unit has plenty of storage areas and space in the garage. The water heater was recently replaced.
The unit is in close proximity to downtown and transportation. The HOA is well maintained with a common area pool. Monthly HOA dues are $297.
Townhouse Details
Home Type
- Townhome
Est. Annual Taxes
- $7,798
Year Built
- Built in 1985
Lot Details
- 1,592 Sq Ft Lot
- Two or More Common Walls
- Wood Fence
- Density is up to 1 Unit/Acre
HOA Fees
- $297 Monthly HOA Fees
Parking
- 2 Car Direct Access Garage
- Parking Available
- Front Facing Garage
- Two Garage Doors
- Driveway Level
Home Design
- Traditional Architecture
- Turnkey
- Fire Rated Drywall
- Composition Roof
- Pre-Cast Concrete Construction
- Concrete Perimeter Foundation
Interior Spaces
- 1,474 Sq Ft Home
- 2-Story Property
- Open Floorplan
- Cathedral Ceiling
- Ceiling Fan
- Gas Fireplace
- Blinds
- Entryway
- Family Room with Fireplace
- Formal Dining Room
- Mountain Views
Kitchen
- Eat-In Kitchen
- Breakfast Bar
- Gas Range
- Microwave
- Dishwasher
- Tile Countertops
- Disposal
Flooring
- Carpet
- Laminate
- Tile
Bedrooms and Bathrooms
- 3 Bedrooms
- All Upper Level Bedrooms
- Bathtub with Shower
- Walk-in Shower
Laundry
- Laundry Room
- Laundry in Garage
- Gas Dryer Hookup
Home Security
Pool
- In Ground Pool
- Gunite Pool
Outdoor Features
- Enclosed patio or porch
- Exterior Lighting
Utilities
- Central Heating and Cooling System
- Natural Gas Connected
Listing and Financial Details
- Tax Lot 37
- Tax Tract Number 32913
- Assessor Parcel Number 8443012037
Community Details
Overview
- Front Yard Maintenance
- Master Insurance
- 108 Units
- Haethdale Association, Phone Number (626) 549-2865
- Beven & Brock HOA
Recreation
- Community Pool
Security
- Resident Manager or Management On Site
- Carbon Monoxide Detectors
- Fire and Smoke Detector
Ownership History
Purchase Details
Purchase Details
Home Financials for this Owner
Home Financials are based on the most recent Mortgage that was taken out on this home.Similar Homes in Covina, CA
Home Values in the Area
Average Home Value in this Area
Purchase History
| Date | Type | Sale Price | Title Company |
|---|---|---|---|
| Interfamily Deed Transfer | -- | None Available | |
| Interfamily Deed Transfer | -- | Commerce Title |
Mortgage History
| Date | Status | Loan Amount | Loan Type |
|---|---|---|---|
| Open | $625,762 | FHA | |
| Previous Owner | $210,000 | New Conventional | |
| Previous Owner | $151,000 | No Value Available |
Property History
| Date | Event | Price | Change | Sq Ft Price |
|---|---|---|---|---|
| 05/26/2025 05/26/25 | For Sale | $709,900 | +14.7% | $482 / Sq Ft |
| 12/14/2022 12/14/22 | Sold | $619,000 | 0.0% | $420 / Sq Ft |
| 11/22/2022 11/22/22 | Pending | -- | -- | -- |
| 11/21/2022 11/21/22 | Price Changed | $619,000 | 0.0% | $420 / Sq Ft |
| 11/21/2022 11/21/22 | For Sale | $619,000 | -4.0% | $420 / Sq Ft |
| 11/06/2022 11/06/22 | Pending | -- | -- | -- |
| 10/20/2022 10/20/22 | For Sale | $645,000 | -- | $438 / Sq Ft |
Tax History Compared to Growth
Tax History
| Year | Tax Paid | Tax Assessment Tax Assessment Total Assessment is a certain percentage of the fair market value that is determined by local assessors to be the total taxable value of land and additions on the property. | Land | Improvement |
|---|---|---|---|---|
| 2024 | $7,798 | $631,380 | $465,630 | $165,750 |
| 2023 | $7,684 | $619,000 | $456,500 | $162,500 |
| 2022 | $3,308 | $249,304 | $94,590 | $154,714 |
| 2021 | $3,254 | $244,417 | $92,736 | $151,681 |
| 2019 | $3,180 | $237,170 | $89,987 | $147,183 |
| 2018 | $3,048 | $232,521 | $88,223 | $144,298 |
| 2016 | $2,876 | $223,495 | $84,799 | $138,696 |
| 2015 | $2,795 | $220,139 | $83,526 | $136,613 |
| 2014 | $2,758 | $215,827 | $81,890 | $133,937 |
Agents Affiliated with this Home
-
Michael Cirrito

Seller's Agent in 2022
Michael Cirrito
Home Free Realty
(626) 255-4255
5 in this area
61 Total Sales
-
Robert Martinez

Buyer's Agent in 2022
Robert Martinez
TOP PRODUCERS REALTY PARTNERS
(626) 278-0248
4 in this area
37 Total Sales
Map
Source: California Regional Multiple Listing Service (CRMLS)
MLS Number: CV22226207
APN: 8443-012-037
- 149 S Hollenbeck Ave
- 193 S Hollenbeck Ave
- 511 W Puente St Unit 1
- 303 N Hollenbeck Ave
- 404 N Houser Dr
- 719 W Adams Park Dr
- 577 S Albertson Ave
- 530 N Houser Dr
- 669 S Armel Dr
- 716 S Armel Dr
- 476 Shelby Ln
- 17924 E Kelby St
- 139 E Puente St
- 216 W Merlot Dr Unit 58
- 128 E Navilla Place
- 259 Pin Ln
- 342 Hollenbeck
- 174 E Navilla Place
- 305 Strike Dr
- 876 W Edna Place
