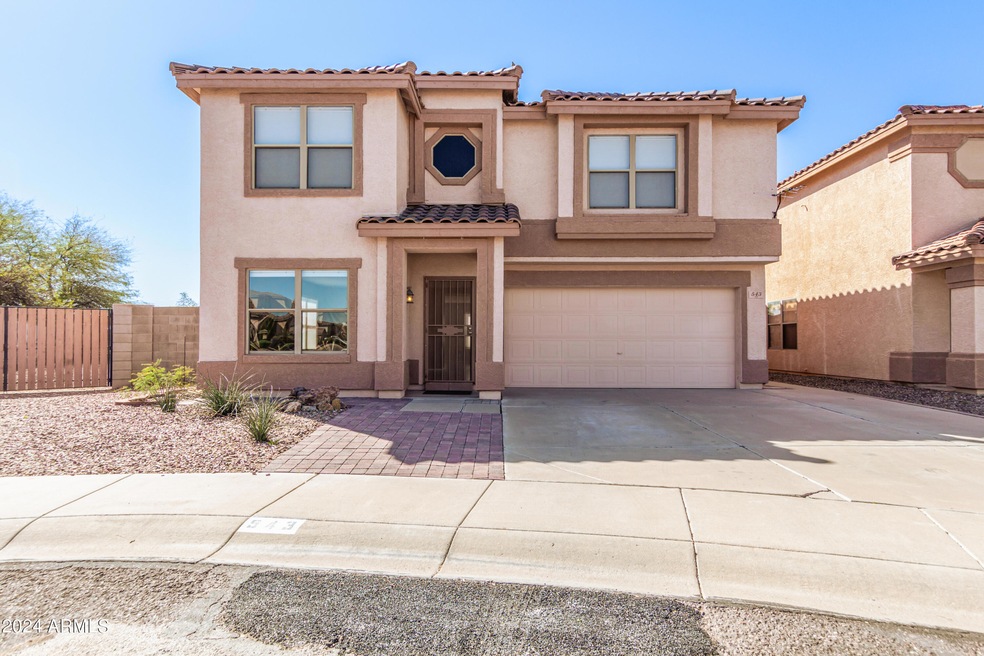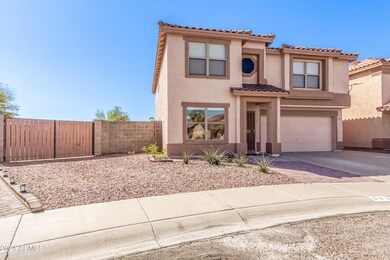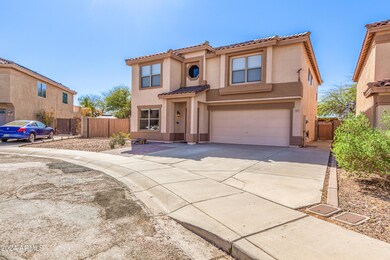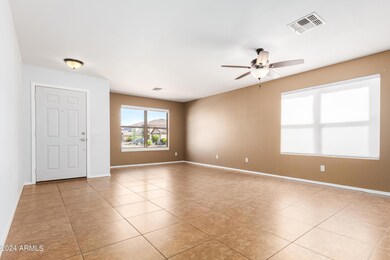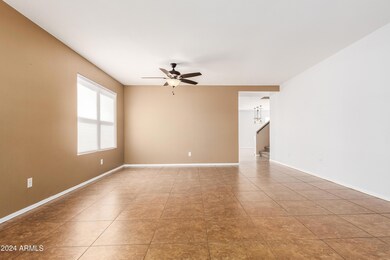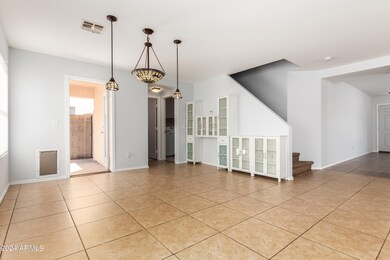
543 W Racine Loop Casa Grande, AZ 85122
Highlights
- RV Gated
- Mountain View
- Private Yard
- Cottonwood Elementary School Rated 9+
- Wood Flooring
- Covered patio or porch
About This Home
As of June 2024Welcome to your dream home nestled in a serene neighborhood! This charming abode, painted in 2019, exudes warmth and character at every turn. As you step inside, you'll be greeted by the timeless allure of tile flooring that seamlessly flows throughout the main living areas, offering both elegance and practicality. Prepare to be captivated by the enchanting outdoor oasis awaiting you on a large corner lot. Step outside to discover meticulously manicured landscaping adorned with vibrant flora, creating a picturesque backdrop for outdoor gatherings and tranquil relaxation. A delightful gazebo beckons you to unwind amidst the beauty of nature, offering a serene retreat for enjoying your morning coffee or hosting intimate gatherings with loved ones. Convenience meets functionality with the inclusion of RV parking, providing ample space to accommodate your adventurous spirit and storage needs. Whether you're a seasoned traveler or simply seeking extra space for recreational vehicles, this feature ensures that all your needs are met with ease. This residence is more than just a home; it's a sanctuary where cherished memories are made and dreams are realized. Don't miss your chance to make this haven your own - schedule a viewing today and experience the epitome of comfort, style, and tranquility.
Last Agent to Sell the Property
Danielle Bronson
Redfin Corporation License #SA684163000 Listed on: 03/29/2024

Home Details
Home Type
- Single Family
Est. Annual Taxes
- $1,540
Year Built
- Built in 2000
Lot Details
- 8,637 Sq Ft Lot
- Desert faces the front and back of the property
- Block Wall Fence
- Private Yard
HOA Fees
- $49 Monthly HOA Fees
Parking
- 2 Car Direct Access Garage
- Common or Shared Parking
- Garage Door Opener
- RV Gated
Home Design
- Wood Frame Construction
- Tile Roof
- Stucco
Interior Spaces
- 2,417 Sq Ft Home
- 2-Story Property
- Ceiling height of 9 feet or more
- Ceiling Fan
- Double Pane Windows
- Vinyl Clad Windows
- Mountain Views
- Washer and Dryer Hookup
Kitchen
- Eat-In Kitchen
- Breakfast Bar
- Electric Cooktop
- Kitchen Island
- Laminate Countertops
Flooring
- Wood
- Carpet
- Laminate
- Tile
- Vinyl
Bedrooms and Bathrooms
- 4 Bedrooms
- Primary Bathroom is a Full Bathroom
- 2.5 Bathrooms
- Dual Vanity Sinks in Primary Bathroom
- Bathtub With Separate Shower Stall
Outdoor Features
- Covered patio or porch
- Outdoor Storage
Schools
- Cottonwood Elementary School
- Casa Grande Middle School
- Casa Grande Union High School
Utilities
- Zoned Heating and Cooling System
- High Speed Internet
- Cable TV Available
Listing and Financial Details
- Tax Lot 149
- Assessor Parcel Number 504-67-149
Community Details
Overview
- Association fees include ground maintenance
- Aam Association, Phone Number (602) 957-9191
- Built by KB Homes
- Sk Ranch Subdivision
Recreation
- Community Playground
- Bike Trail
Ownership History
Purchase Details
Home Financials for this Owner
Home Financials are based on the most recent Mortgage that was taken out on this home.Purchase Details
Home Financials for this Owner
Home Financials are based on the most recent Mortgage that was taken out on this home.Purchase Details
Home Financials for this Owner
Home Financials are based on the most recent Mortgage that was taken out on this home.Purchase Details
Purchase Details
Home Financials for this Owner
Home Financials are based on the most recent Mortgage that was taken out on this home.Purchase Details
Home Financials for this Owner
Home Financials are based on the most recent Mortgage that was taken out on this home.Purchase Details
Home Financials for this Owner
Home Financials are based on the most recent Mortgage that was taken out on this home.Similar Homes in Casa Grande, AZ
Home Values in the Area
Average Home Value in this Area
Purchase History
| Date | Type | Sale Price | Title Company |
|---|---|---|---|
| Warranty Deed | $342,000 | Wfg National Title Insurance C | |
| Warranty Deed | $210,000 | Magnus Title Agency | |
| Warranty Deed | $125,000 | Magnus Title Agency | |
| Trustee Deed | $87,200 | None Available | |
| Interfamily Deed Transfer | -- | Title Security Agency Of Pin | |
| Warranty Deed | $252,000 | Guaranty Title Agency | |
| Interfamily Deed Transfer | -- | Lawyers Title Of Arizona Inc | |
| Deed | $138,773 | First American Title | |
| Corporate Deed | -- | First American Title Ins Co |
Mortgage History
| Date | Status | Loan Amount | Loan Type |
|---|---|---|---|
| Open | $335,805 | FHA | |
| Closed | $11,970 | New Conventional | |
| Previous Owner | $216,979 | VA | |
| Previous Owner | $216,930 | VA | |
| Previous Owner | $127,650 | VA | |
| Previous Owner | $264,359 | VA | |
| Previous Owner | $260,316 | VA | |
| Previous Owner | $134,982 | FHA | |
| Previous Owner | $134,235 | FHA | |
| Previous Owner | $135,645 | FHA | |
| Previous Owner | $136,628 | FHA |
Property History
| Date | Event | Price | Change | Sq Ft Price |
|---|---|---|---|---|
| 06/03/2024 06/03/24 | Sold | $342,000 | -2.3% | $141 / Sq Ft |
| 05/31/2024 05/31/24 | Price Changed | $350,000 | 0.0% | $145 / Sq Ft |
| 04/29/2024 04/29/24 | Pending | -- | -- | -- |
| 03/29/2024 03/29/24 | For Sale | $350,000 | +66.7% | $145 / Sq Ft |
| 10/22/2019 10/22/19 | Sold | $210,000 | 0.0% | $87 / Sq Ft |
| 09/16/2019 09/16/19 | Pending | -- | -- | -- |
| 07/10/2019 07/10/19 | For Sale | $210,000 | +68.0% | $87 / Sq Ft |
| 03/22/2013 03/22/13 | Sold | $125,000 | -7.4% | $52 / Sq Ft |
| 03/04/2013 03/04/13 | Pending | -- | -- | -- |
| 01/24/2013 01/24/13 | Price Changed | $134,999 | -3.6% | $56 / Sq Ft |
| 12/21/2012 12/21/12 | For Sale | $140,000 | +12.0% | $58 / Sq Ft |
| 12/21/2012 12/21/12 | Off Market | $125,000 | -- | -- |
Tax History Compared to Growth
Tax History
| Year | Tax Paid | Tax Assessment Tax Assessment Total Assessment is a certain percentage of the fair market value that is determined by local assessors to be the total taxable value of land and additions on the property. | Land | Improvement |
|---|---|---|---|---|
| 2025 | $1,504 | $24,050 | -- | -- |
| 2024 | $1,517 | $28,645 | -- | -- |
| 2023 | $1,540 | $22,678 | $4,446 | $18,232 |
| 2022 | $1,517 | $17,304 | $4,446 | $12,858 |
| 2021 | $1,615 | $16,542 | $0 | $0 |
| 2020 | $1,524 | $13,724 | $0 | $0 |
| 2019 | $1,445 | $13,018 | $0 | $0 |
| 2018 | $1,433 | $12,803 | $0 | $0 |
| 2017 | $1,391 | $13,143 | $0 | $0 |
| 2016 | $1,329 | $13,082 | $2,125 | $10,957 |
| 2014 | $1,186 | $8,738 | $1,000 | $7,738 |
Agents Affiliated with this Home
-
D
Seller's Agent in 2024
Danielle Bronson
Redfin Corporation
(602) 483-4919
-
Angelica Gallego

Buyer's Agent in 2024
Angelica Gallego
A.Z. & Associates Real Estate Group
(602) 505-3110
1 in this area
52 Total Sales
-
David Kratz
D
Seller's Agent in 2019
David Kratz
HomeSmart
(602) 481-0194
13 Total Sales
-
Todd Phillips

Seller's Agent in 2013
Todd Phillips
Prestige Realty
(480) 326-1997
6 Total Sales
Map
Source: Arizona Regional Multiple Listing Service (ARMLS)
MLS Number: 6682750
APN: 504-67-149
- 540 W Palo Verde St
- 533 W Prickly Pear Dr
- 521 W Jardin Loop
- 537 W Kingman Dr
- 664 W Jardin Dr
- 681 W Racine Loop
- 727 W Judi Dr
- 1848 N Loretta Place
- 1972 N Loretta Place
- 119 W Silver Reef Rd
- 559 W Viola St
- 2077 N Lake Shore Dr
- 651 W Casa Mirage Dr
- 738 W Jardin Dr
- 2079 N Sweetwater Dr
- 760 W Barrus Dr
- 786 W Jahns Dr
- 809 W Palo Verde Dr
- 2094 N Sweetwater Dr
- 809 W Kingman Dr
