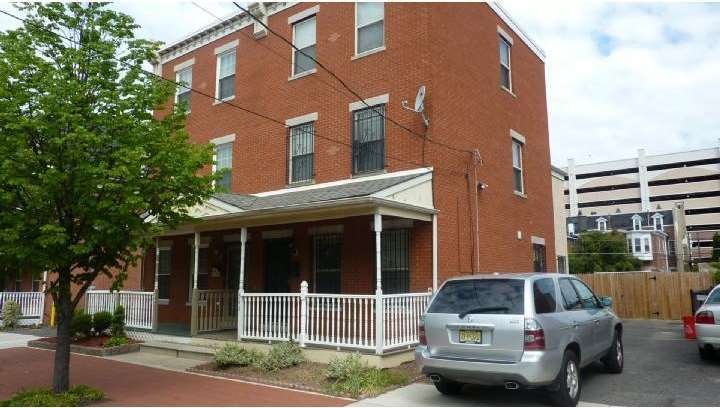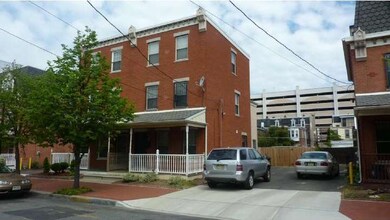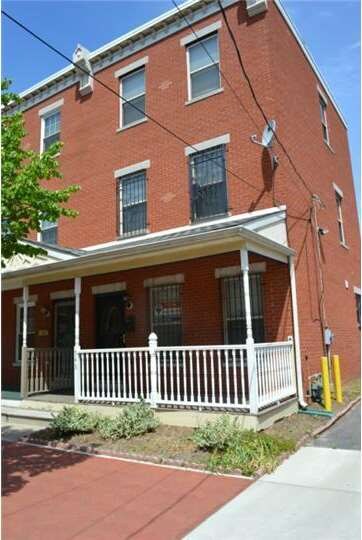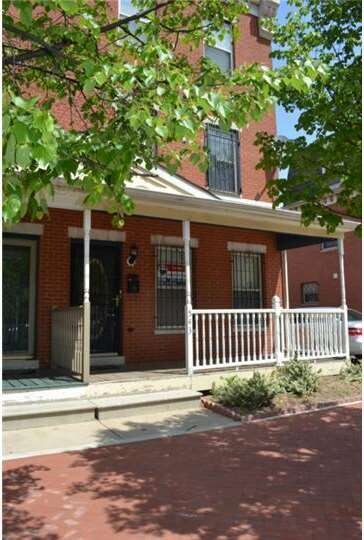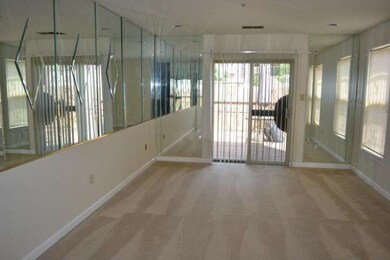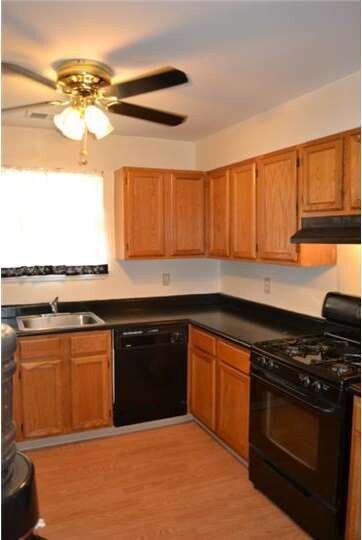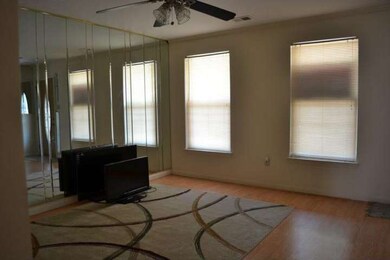
543 Washington St Camden, NJ 08103
Lanning Square NeighborhoodHighlights
- 0.05 Acre Lot
- Deck
- Living Room
- Colonial Architecture
- No HOA
- 1-minute walk to Sheila L. Roberts Park/Cooper Park
About This Home
As of April 2018Location,Location,Location ! Historic/Cooper Plaza Area ......Short walking distance to the Coooper Hospital complex. 4 bed 2.5 bth twin. with beautifully finished lower level...GREAT FAMILY ROOM ! This charming home is in mint condition and "Pride in Ownership" is clearly evident.The main level features ungraded kitchen with full appliance package,dining room and and 19x12 living room. The 2nd level is highlighted with 3 bedrooms and full bath. The master suite is the entire 3rd floor . Spacious 16x16 bedroom and large walkin closet and fabulous full bath. Rear deck with privacy fence. Home is equipped with sprinkler system as well as Upgraded Security system!! Off street parking for 3 cars.
Townhouse Details
Home Type
- Townhome
Est. Annual Taxes
- $3,903
Year Built
- Built in 1998
Lot Details
- 2,030 Sq Ft Lot
- Lot Dimensions are 29x70
- Sprinkler System
- Back Yard
- Property is in good condition
Home Design
- Semi-Detached or Twin Home
- Colonial Architecture
- Flat Roof Shape
- Brick Exterior Construction
- Stucco
Interior Spaces
- 1,882 Sq Ft Home
- Property has 3 Levels
- Ceiling Fan
- Family Room
- Living Room
- Dining Room
- Home Security System
- Dishwasher
Flooring
- Wall to Wall Carpet
- Vinyl
Bedrooms and Bathrooms
- 4 Bedrooms
- En-Suite Primary Bedroom
- En-Suite Bathroom
- 2.5 Bathrooms
Finished Basement
- Basement Fills Entire Space Under The House
- Laundry in Basement
Parking
- 2 Open Parking Spaces
- 2 Parking Spaces
- Driveway
- On-Street Parking
Outdoor Features
- Deck
Utilities
- Forced Air Heating and Cooling System
- Heating System Uses Gas
- Natural Gas Water Heater
- Cable TV Available
Community Details
- No Home Owners Association
Listing and Financial Details
- Tax Lot 00057
- Assessor Parcel Number 08-01404-00057
Ownership History
Purchase Details
Home Financials for this Owner
Home Financials are based on the most recent Mortgage that was taken out on this home.Purchase Details
Purchase Details
Purchase Details
Home Financials for this Owner
Home Financials are based on the most recent Mortgage that was taken out on this home.Purchase Details
Home Financials for this Owner
Home Financials are based on the most recent Mortgage that was taken out on this home.Purchase Details
Home Financials for this Owner
Home Financials are based on the most recent Mortgage that was taken out on this home.Similar Homes in Camden, NJ
Home Values in the Area
Average Home Value in this Area
Purchase History
| Date | Type | Sale Price | Title Company |
|---|---|---|---|
| Deed | $140,011 | None Available | |
| Special Warranty Deed | -- | Servicelink | |
| Quit Claim Deed | $100 | -- | |
| Deed | $150,000 | Surety Title Corp | |
| Deed | $149,900 | -- | |
| Deed | $63,200 | -- |
Mortgage History
| Date | Status | Loan Amount | Loan Type |
|---|---|---|---|
| Open | $144,500 | New Conventional | |
| Previous Owner | $139,804 | FHA | |
| Previous Owner | $5,000 | Unknown | |
| Previous Owner | $147,283 | FHA | |
| Previous Owner | $139,855 | FHA | |
| Previous Owner | $147,956 | FHA | |
| Previous Owner | $63,200 | No Value Available |
Property History
| Date | Event | Price | Change | Sq Ft Price |
|---|---|---|---|---|
| 06/14/2025 06/14/25 | Off Market | $2,200 | -- | -- |
| 05/10/2025 05/10/25 | For Rent | $2,200 | 0.0% | -- |
| 04/20/2018 04/20/18 | Sold | $140,111 | +16.8% | $74 / Sq Ft |
| 11/17/2017 11/17/17 | Pending | -- | -- | -- |
| 11/08/2017 11/08/17 | For Sale | $120,000 | -20.0% | $64 / Sq Ft |
| 09/06/2012 09/06/12 | Sold | $150,000 | -6.3% | $80 / Sq Ft |
| 04/26/2012 04/26/12 | For Sale | $160,000 | -- | $85 / Sq Ft |
Tax History Compared to Growth
Tax History
| Year | Tax Paid | Tax Assessment Tax Assessment Total Assessment is a certain percentage of the fair market value that is determined by local assessors to be the total taxable value of land and additions on the property. | Land | Improvement |
|---|---|---|---|---|
| 2024 | $5,138 | $150,000 | $39,200 | $110,800 |
| 2023 | $5,138 | $150,000 | $39,200 | $110,800 |
| 2022 | $5,042 | $150,000 | $39,200 | $110,800 |
| 2021 | $5,024 | $150,000 | $39,200 | $110,800 |
| 2020 | $4,770 | $150,000 | $39,200 | $110,800 |
| 2019 | $4,568 | $150,000 | $39,200 | $110,800 |
| 2018 | $4,544 | $150,000 | $39,200 | $110,800 |
| 2017 | $4,433 | $150,000 | $39,200 | $110,800 |
| 2016 | $4,292 | $150,000 | $39,200 | $110,800 |
| 2015 | $4,131 | $150,000 | $39,200 | $110,800 |
| 2014 | $4,032 | $150,000 | $39,200 | $110,800 |
Agents Affiliated with this Home
-
Ronald Rudolph

Seller's Agent in 2018
Ronald Rudolph
Century 21 Advantage Gold-Cherry Hill
(215) 801-4501
85 Total Sales
-
Joseph McColgan

Seller's Agent in 2012
Joseph McColgan
Coldwell Banker Realty
(609) 314-9862
101 Total Sales
-
Barbara Powell-Peters
B
Buyer's Agent in 2012
Barbara Powell-Peters
Powell-Peters Real Estate
(609) 868-2084
1 in this area
11 Total Sales
Map
Source: Bright MLS
MLS Number: 1003939588
APN: 08-01404-0000-00057
