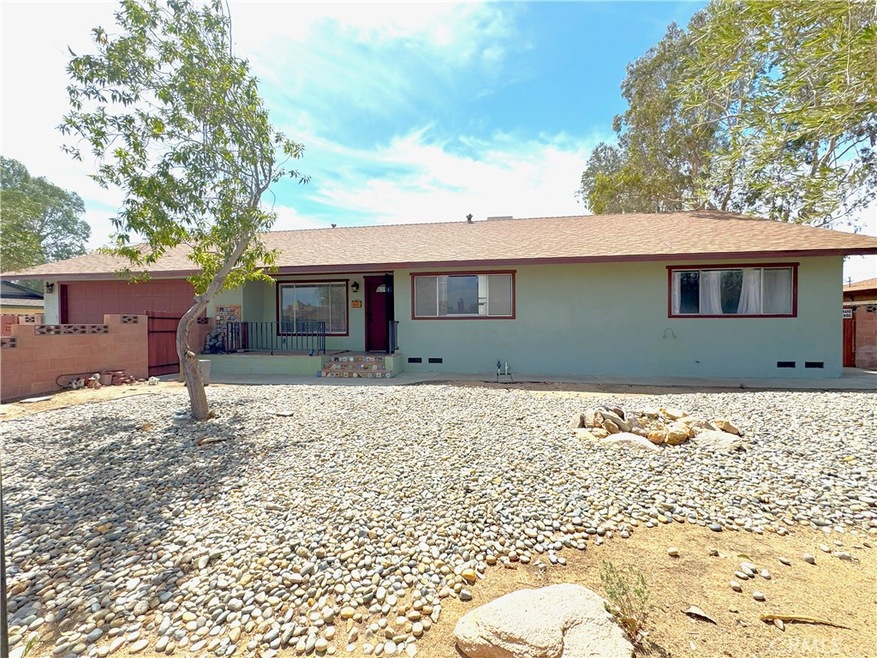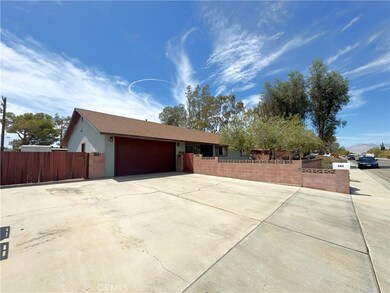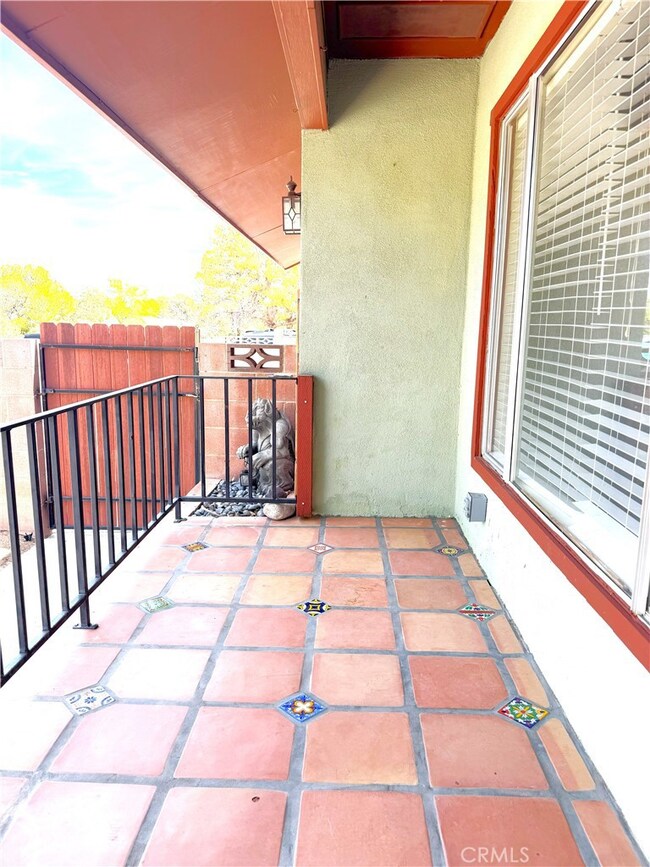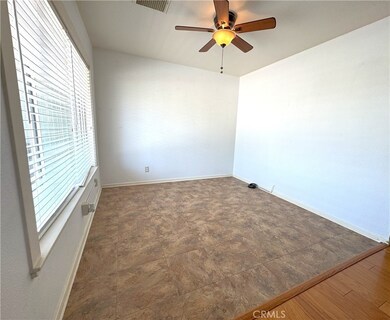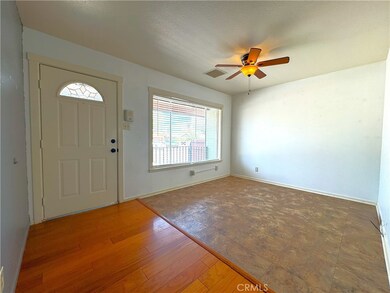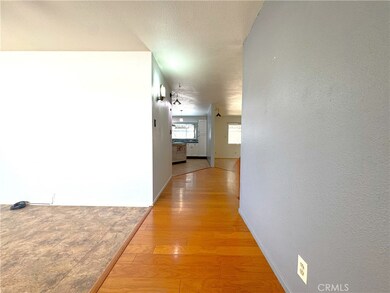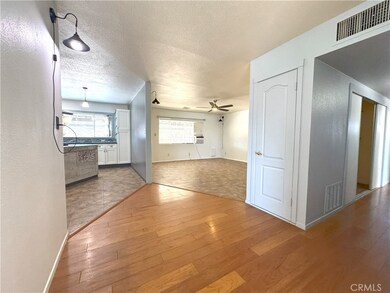543 Weiman Ave Ridgecrest, CA 93555
Estimated payment $1,753/month
Highlights
- Primary Bedroom Suite
- Mountain View
- Main Floor Bedroom
- Burroughs High School Rated A-
- Near a National Forest
- Bonus Room
About This Home
Spacious single-story home in Ridgecrest offering solar power, a large lot, and versatile indoor and outdoor living. This 3-bedroom, 2-bath residence blends comfort with functionality, featuring open living areas, updated finishes, and abundant storage throughout. The kitchen is the centerpiece of the home, offering a central island, extensive cabinet space, a modern backsplash, and stainless steel appliances. A walk-in pantry provides exceptional storage, making meal preparation and organization effortless. Multiple living and dining areas flow together with bright natural light, updated flooring, and ceiling fans for year-round comfort. Each bedroom is designed for flexibility, with ample closet space and generous layouts. The bathrooms are updated with clean finishes, including tile surrounds and modern vanities. A bonus room adds additional value, offering space for a home office, hobby room, or workshop. The oversized garage includes shelving and room for vehicles, projects, or additional storage. A laundry room with built-ins makes everyday living efficient and convenient. Outdoor spaces are designed for enjoyment and practicality. The expansive covered patio extends the living area outdoors, perfect for gatherings, BBQs, or relaxing in the shade. The backyard offers mature trees, privacy fencing, and room for gardening, pets, or recreation. A detached bonus structure provides additional options for storage, hobbies, or workspace. Gated side access accommodates extra parking or recreational vehicles. Located in a quiet Ridgecrest neighborhood, this property combines energy efficiency with modern convenience. Solar panels help lower utility costs, while thoughtful upgrades provide long-term value. With its spacious floor plan, multiple storage solutions, and functional outdoor areas, this home is move-in ready and designed to fit a variety of lifestyles.
Listing Agent
Epique Realty Brokerage Email: mrscottkmiller@gmail.com License #02152150 Listed on: 08/22/2025

Home Details
Home Type
- Single Family
Est. Annual Taxes
- $2,468
Year Built
- Built in 1968 | Remodeled
Lot Details
- 0.3 Acre Lot
- Rural Setting
- Desert faces the front and back of the property
- Block Wall Fence
- Fence is in average condition
- Landscaped
- Paved or Partially Paved Lot
- Irregular Lot
- Front Yard
- Density is up to 1 Unit/Acre
Parking
- 3 Car Direct Access Garage
- Parking Available
- Front Facing Garage
- Driveway
Property Views
- Mountain
- Neighborhood
Home Design
- Entry on the 1st floor
- Turnkey
- Brick Foundation
- Pillar, Post or Pier Foundation
- Slab Foundation
- Stucco
Interior Spaces
- 1,630 Sq Ft Home
- 1-Story Property
- Ceiling Fan
- Tinted Windows
- Entrance Foyer
- Family Room Off Kitchen
- Living Room
- Bonus Room
- Storage
- Carbon Monoxide Detectors
Kitchen
- Open to Family Room
- Walk-In Pantry
- Kitchen Island
Flooring
- Carpet
- Laminate
Bedrooms and Bathrooms
- 3 Main Level Bedrooms
- Primary Bedroom Suite
- 2 Full Bathrooms
Laundry
- Laundry Room
- Gas And Electric Dryer Hookup
Outdoor Features
- Exterior Lighting
- Separate Outdoor Workshop
- Outdoor Storage
Utilities
- Evaporated cooling system
Listing and Financial Details
- Legal Lot and Block 109 / 110
- Tax Tract Number 1269
- Assessor Parcel Number 42005147001
- $558 per year additional tax assessments
- Seller Considering Concessions
Community Details
Overview
- No Home Owners Association
- Near a National Forest
- Military Land
- Foothills
- Mountainous Community
Recreation
- Park
- Dog Park
- Horse Trails
- Hiking Trails
- Bike Trail
Map
Home Values in the Area
Average Home Value in this Area
Tax History
| Year | Tax Paid | Tax Assessment Tax Assessment Total Assessment is a certain percentage of the fair market value that is determined by local assessors to be the total taxable value of land and additions on the property. | Land | Improvement |
|---|---|---|---|---|
| 2021 | $2,468 | $187,958 | $29,734 | $158,224 |
Property History
| Date | Event | Price | List to Sale | Price per Sq Ft |
|---|---|---|---|---|
| 11/17/2025 11/17/25 | Pending | -- | -- | -- |
| 10/30/2025 10/30/25 | Price Changed | $279,000 | -0.4% | $171 / Sq Ft |
| 09/03/2025 09/03/25 | Price Changed | $279,999 | -1.8% | $172 / Sq Ft |
| 08/22/2025 08/22/25 | For Sale | $284,999 | -- | $175 / Sq Ft |
Purchase History
| Date | Type | Sale Price | Title Company |
|---|---|---|---|
| Grant Deed | $255,000 | First American Title |
Mortgage History
| Date | Status | Loan Amount | Loan Type |
|---|---|---|---|
| Open | $264,180 | VA |
Source: California Regional Multiple Listing Service (CRMLS)
MLS Number: IG25190471
APN: 420-051-47-00-1
- 533 Weiman Ave
- 540 Sydnor Ave
- 425 Mount Shasta Cir
- 1035 Peg St
- 1022 Peg St
- 1112 Krista Ct
- 1019 N Norma St
- 1015 N Norma St
- 424 Mount Baldy Cir
- 0 Mountain View Dr
- 067-024-01 Norma St
- 1224 N Mayflower Cir
- 312 Mesquite Ave Unit A
- 1040 Meadowview Ln
- 1243 Wayne St
- 801 W Ward Ave Unit 122
- 801 W Ward Ave Unit 9A
- 705 W Graaf Ave
- 728 Bennett St
- 971 Jefferson St
